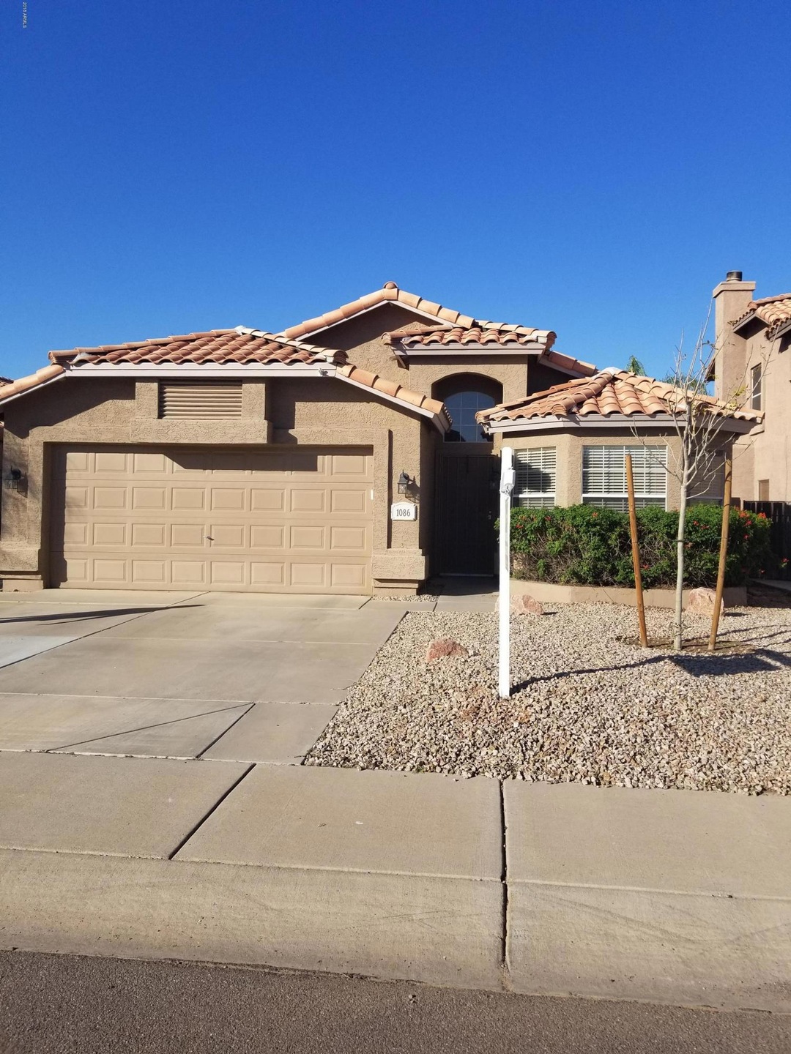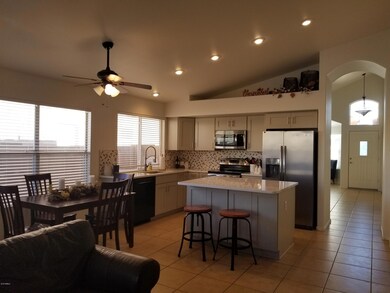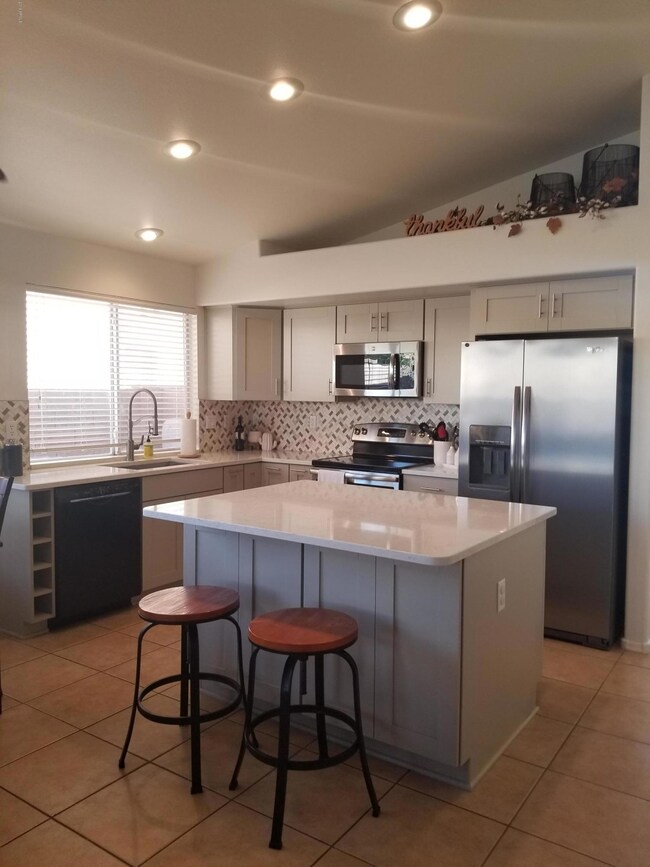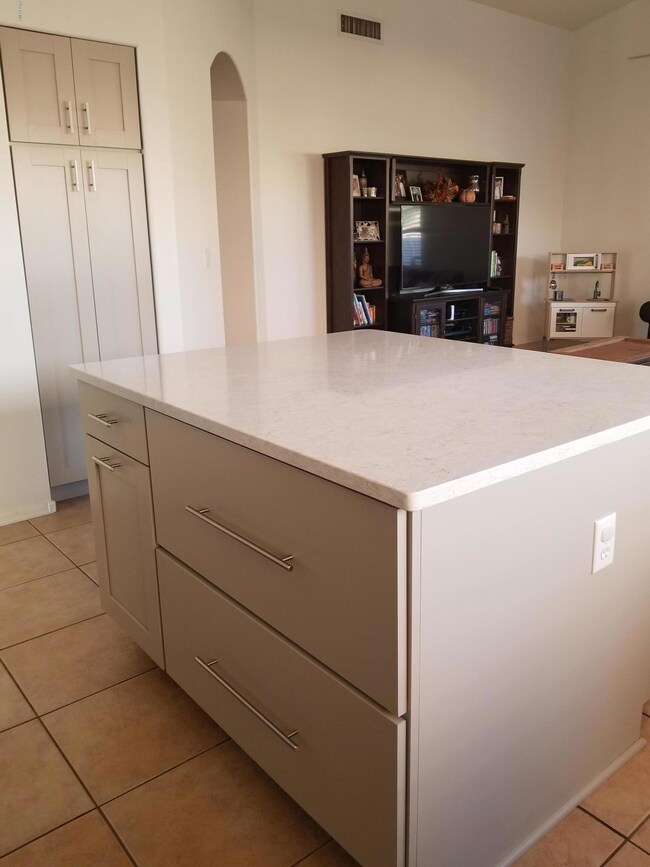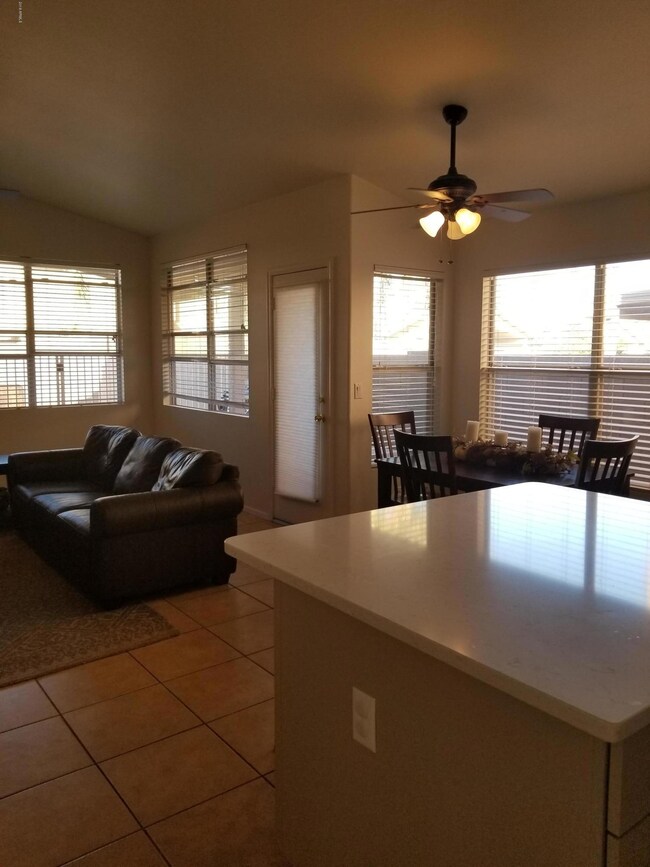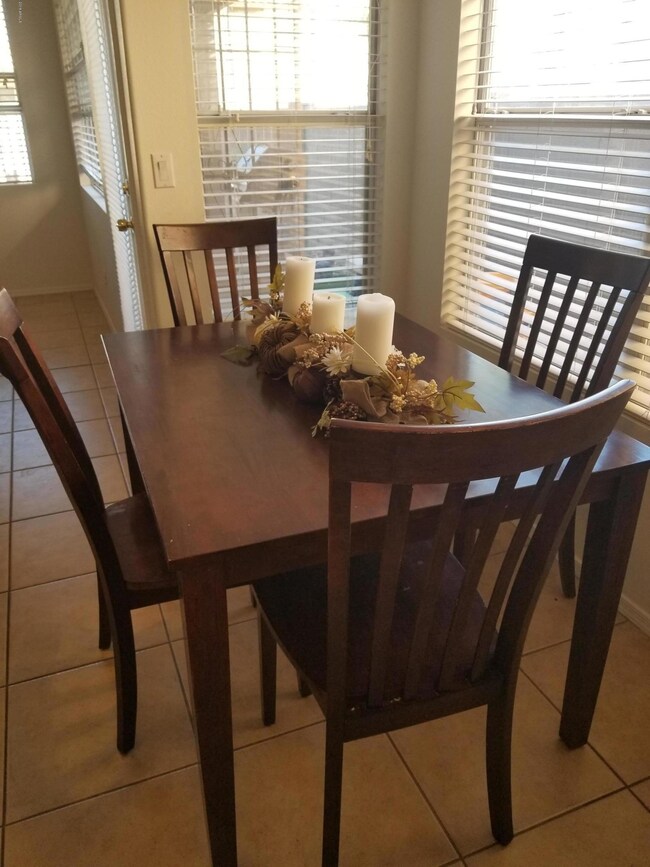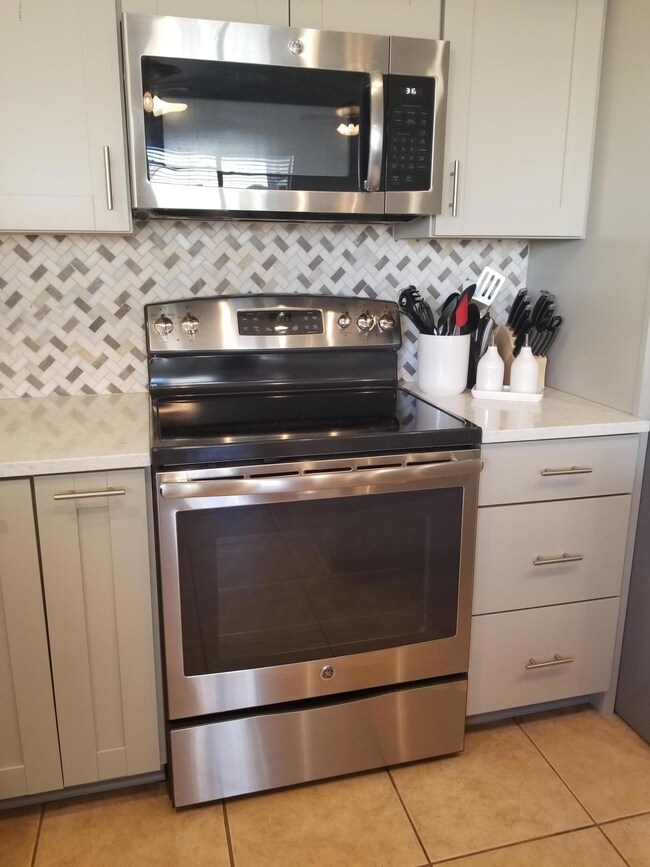
1086 W Jeanine Dr Unit 4 Tempe, AZ 85284
West Chandler NeighborhoodHighlights
- Play Pool
- Vaulted Ceiling
- Eat-In Kitchen
- Kyrene del Pueblo Middle School Rated A-
- Covered patio or porch
- Double Pane Windows
About This Home
As of March 2019BEAUTIFULLY UPDATED SINGLE LEVEL HOME W/A POOL IN SIERRA TEMPE! GREAT FLOORPLAN W/FLEX ROOM IN FRONT, COULD BE FORMAL LIVING/DINING, OFFICE OR PLAYROOM. GORGEOUS NEWLY REMODELED KITCHEN W/BEAUTIFUL NEW CABINETS, QUARTZ COUNTER TOPS & STAINLESS APPLIANCES. LARGE CENTER ISLAND OPEN TO SPACIOUS GREATROOM W/PLENTY OF SPACE FOR YOUR ENTERTAINING NEEDS PLUS VIEWS OF THE FENCED PEBBLE-TECH POOL & OUTDOOR ENTERTAINING AREAS. THE MASTER HAS DUAL VANITIES, SEPARATE SHOWER AND TUB, EXIT TO PATIO AND POOL & LARGE WALK-IN CLOSET. ALL TILE FLOORS. GREAT NEIGHBORHOOD W/WALKING PATHS & 2 PARKS INCLUDING ONE ACROSS THE STREET COMPLETE W/A PLAYGROUND AND BASKETBALL COURT. CONVENIENTLY CLOSE TO SHOPPING, RESTAURANTS & FREEWAYS. NEW AC IN 2017. WELCOME HOME!
Last Agent to Sell the Property
Christine Glass
Realty ONE Group License #SA552985000 Listed on: 11/04/2018
Home Details
Home Type
- Single Family
Est. Annual Taxes
- $2,260
Year Built
- Built in 1994
Lot Details
- 4,796 Sq Ft Lot
- Desert faces the front of the property
- Block Wall Fence
- Artificial Turf
HOA Fees
- $42 Monthly HOA Fees
Parking
- 2 Car Garage
- Garage Door Opener
Home Design
- Wood Frame Construction
- Tile Roof
- Stucco
Interior Spaces
- 1,661 Sq Ft Home
- 1-Story Property
- Vaulted Ceiling
- Double Pane Windows
- Tile Flooring
- Washer and Dryer Hookup
Kitchen
- Eat-In Kitchen
- Built-In Microwave
Bedrooms and Bathrooms
- 3 Bedrooms
- Primary Bathroom is a Full Bathroom
- 2 Bathrooms
- Dual Vanity Sinks in Primary Bathroom
- Bathtub With Separate Shower Stall
Accessible Home Design
- No Interior Steps
Pool
- Play Pool
- Fence Around Pool
Outdoor Features
- Covered patio or porch
- Playground
Schools
- Kyrene De Las Manitas Elementary School
- Kyrene Del Pueblo Middle School
- Mountain Pointe High School
Utilities
- Central Air
- Heating Available
- Cable TV Available
Listing and Financial Details
- Tax Lot 459
- Assessor Parcel Number 301-60-188
Community Details
Overview
- Association fees include ground maintenance
- Heywood Association, Phone Number (480) 820-1519
- Built by CONTINENTAL
- Sierra Tempe Unit 4 Subdivision
Recreation
- Community Playground
- Bike Trail
Ownership History
Purchase Details
Home Financials for this Owner
Home Financials are based on the most recent Mortgage that was taken out on this home.Purchase Details
Home Financials for this Owner
Home Financials are based on the most recent Mortgage that was taken out on this home.Purchase Details
Home Financials for this Owner
Home Financials are based on the most recent Mortgage that was taken out on this home.Purchase Details
Home Financials for this Owner
Home Financials are based on the most recent Mortgage that was taken out on this home.Similar Homes in the area
Home Values in the Area
Average Home Value in this Area
Purchase History
| Date | Type | Sale Price | Title Company |
|---|---|---|---|
| Warranty Deed | $317,500 | Security Title Agency Inc | |
| Warranty Deed | $249,900 | Fidelity National Title | |
| Warranty Deed | $230,000 | First American Title Ins Co | |
| Warranty Deed | $195,000 | -- |
Mortgage History
| Date | Status | Loan Amount | Loan Type |
|---|---|---|---|
| Open | $339,000 | New Conventional | |
| Closed | $301,000 | New Conventional | |
| Closed | $301,625 | New Conventional | |
| Previous Owner | $169,900 | New Conventional | |
| Previous Owner | $124,511 | New Conventional | |
| Previous Owner | $151,000 | New Conventional | |
| Previous Owner | $156,600 | New Conventional | |
| Closed | $25,000 | No Value Available |
Property History
| Date | Event | Price | Change | Sq Ft Price |
|---|---|---|---|---|
| 03/08/2019 03/08/19 | Sold | $317,500 | +0.8% | $191 / Sq Ft |
| 01/27/2019 01/27/19 | Pending | -- | -- | -- |
| 01/03/2019 01/03/19 | Price Changed | $315,000 | -1.3% | $190 / Sq Ft |
| 12/27/2018 12/27/18 | Price Changed | $319,000 | -0.2% | $192 / Sq Ft |
| 12/07/2018 12/07/18 | Price Changed | $319,500 | -0.1% | $192 / Sq Ft |
| 11/16/2018 11/16/18 | Price Changed | $319,900 | -1.5% | $193 / Sq Ft |
| 11/04/2018 11/04/18 | For Sale | $324,900 | +30.0% | $196 / Sq Ft |
| 12/17/2014 12/17/14 | Sold | $249,900 | 0.0% | $150 / Sq Ft |
| 11/11/2014 11/11/14 | Pending | -- | -- | -- |
| 10/30/2014 10/30/14 | Price Changed | $249,900 | +0.2% | $150 / Sq Ft |
| 10/24/2014 10/24/14 | Price Changed | $249,500 | -2.2% | $150 / Sq Ft |
| 09/18/2014 09/18/14 | Price Changed | $255,000 | -3.8% | $154 / Sq Ft |
| 08/21/2014 08/21/14 | For Sale | $265,000 | -- | $160 / Sq Ft |
Tax History Compared to Growth
Tax History
| Year | Tax Paid | Tax Assessment Tax Assessment Total Assessment is a certain percentage of the fair market value that is determined by local assessors to be the total taxable value of land and additions on the property. | Land | Improvement |
|---|---|---|---|---|
| 2025 | $2,580 | $28,503 | -- | -- |
| 2024 | $2,511 | $27,146 | -- | -- |
| 2023 | $2,511 | $38,930 | $7,780 | $31,150 |
| 2022 | $2,381 | $29,260 | $5,850 | $23,410 |
| 2021 | $2,474 | $27,420 | $5,480 | $21,940 |
| 2020 | $2,415 | $25,600 | $5,120 | $20,480 |
| 2019 | $2,339 | $24,760 | $4,950 | $19,810 |
| 2018 | $2,260 | $23,070 | $4,610 | $18,460 |
| 2017 | $2,167 | $21,910 | $4,380 | $17,530 |
| 2016 | $2,197 | $21,780 | $4,350 | $17,430 |
| 2015 | $2,030 | $21,050 | $4,210 | $16,840 |
Agents Affiliated with this Home
-
C
Seller's Agent in 2019
Christine Glass
Realty One Group
-
Jerry Beavers

Buyer's Agent in 2019
Jerry Beavers
Realty One Group
(480) 241-1425
191 Total Sales
-
Debi Gotlieb
D
Seller's Agent in 2014
Debi Gotlieb
Key Results Realty LLC
(480) 217-1930
23 in this area
81 Total Sales
Map
Source: Arizona Regional Multiple Listing Service (ARMLS)
MLS Number: 5844692
APN: 301-60-188
- 9132 S Parkside Dr
- 9124 S Roberts Rd
- 1181 N Dustin Ln
- 7053 W Stardust Dr
- 1409 W Maria Ln
- 1302 N Zane Dr
- 7138 W Kent Dr
- 1250 N Abbey Ln Unit 275
- 1092 N Roosevelt Ave
- 1100 N Priest Dr Unit 2145
- 238 W Myrna Ln
- 387 W Larona Ln
- 5912 W Gail Dr
- 6903 W Ivanhoe St
- 6321 W Linda Ln
- 9019 S Dateland Dr
- 8450 S Stephanie Ln
- 717 N Mckemy Ave
- 9004 S Ash Ave
- 721 N Sierra Ct
