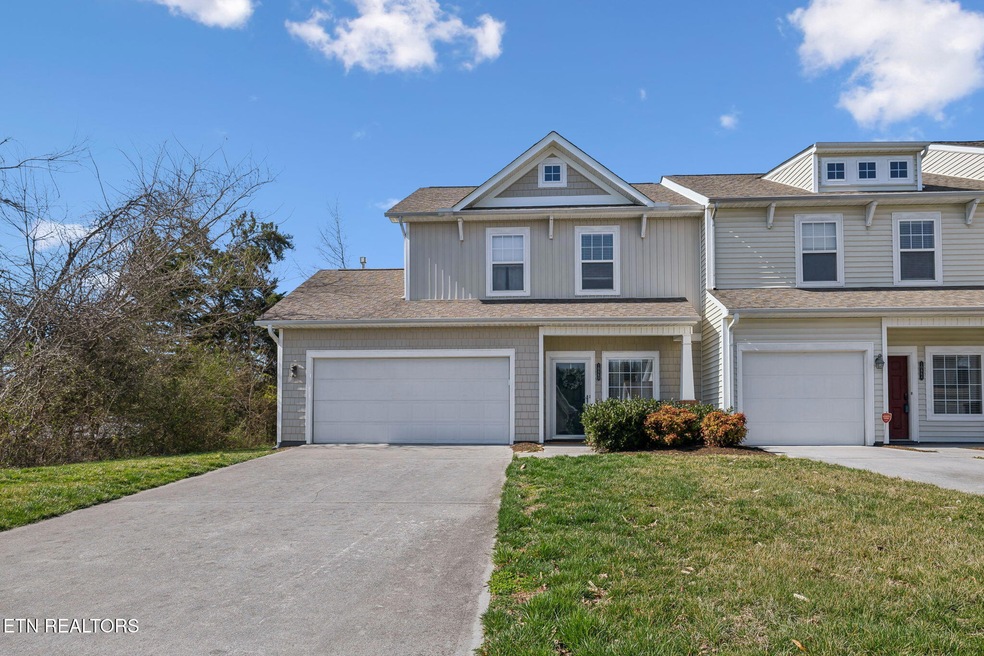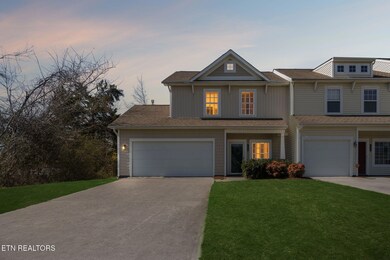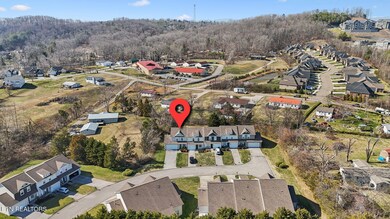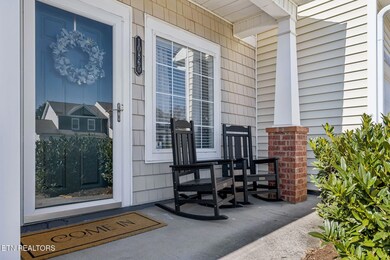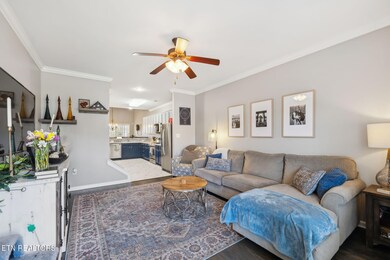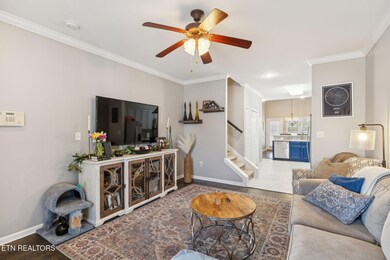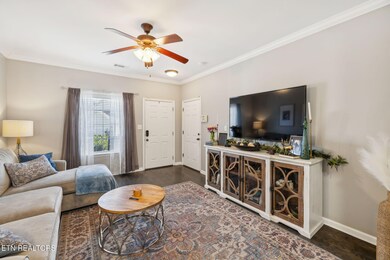
10860 Carpenter Run Ln Unit 51 Knoxville, TN 37932
Hardin Valley NeighborhoodHighlights
- Landscaped Professionally
- Traditional Architecture
- Main Floor Primary Bedroom
- Hardin Valley Elementary School Rated A-
- Wood Flooring
- Bonus Room
About This Home
As of April 2025Location, Locations, Location! This perfectly located townhome is an end unit that affords privacy, extra greenspace, and all the comforts of a cozy place to call home. You will be greeted by a southern style front porch and will enjoy the benefits of a two-car garage with extra storage. Once inside, the light and airy first floor is an open area concept which allows easy flow from the living area. kitchen and dining, and powder room. A hard-to-find Primary Suite is on the main level, wow! The screen porch overlooks a treelined property which gives the sights and sounds of ''country living'', but in the heart of all the West Knoxville conveniences. The second floor has a loft that is perfect for a reading nook, flex room or extra entertainment area. You will enjoy two spacious bedrooms, a full bath and extra storage as well. Updates throughout include new LVP floors, carpet, refrigerator, dishwasher, and Kitchen Aid oven. A true charmer and a must see!Buyer to verify all information.
Last Agent to Sell the Property
Realty Executives Associates License #326418 Listed on: 03/12/2025

Home Details
Home Type
- Single Family
Est. Annual Taxes
- $1,043
Year Built
- Built in 2006
Lot Details
- Landscaped Professionally
- Level Lot
HOA Fees
- $180 Monthly HOA Fees
Parking
- 2 Car Attached Garage
- Garage Door Opener
- Off-Street Parking
Home Design
- Traditional Architecture
- Slab Foundation
- Frame Construction
- Vinyl Siding
Interior Spaces
- 1,750 Sq Ft Home
- Vinyl Clad Windows
- Insulated Windows
- Bonus Room
- Screened Porch
- Storage Room
- Storm Doors
Kitchen
- Range
- Microwave
- Dishwasher
- Disposal
Flooring
- Wood
- Carpet
- Vinyl
Bedrooms and Bathrooms
- 3 Bedrooms
- Primary Bedroom on Main
- Walk-In Closet
Laundry
- Laundry Room
- Washer and Dryer Hookup
Schools
- Hardin Valley Elementary And Middle School
- Hardin Valley Academy High School
Utilities
- Forced Air Zoned Heating and Cooling System
- Heating System Uses Natural Gas
- Internet Available
Community Details
- Association fees include building exterior, trash, grounds maintenance
- Cutters Run Condominiums Unit 51 Subdivision
- Mandatory home owners association
- On-Site Maintenance
Listing and Financial Details
- Assessor Parcel Number 118HE01501N
Ownership History
Purchase Details
Home Financials for this Owner
Home Financials are based on the most recent Mortgage that was taken out on this home.Purchase Details
Home Financials for this Owner
Home Financials are based on the most recent Mortgage that was taken out on this home.Similar Homes in Knoxville, TN
Home Values in the Area
Average Home Value in this Area
Purchase History
| Date | Type | Sale Price | Title Company |
|---|---|---|---|
| Warranty Deed | $212,000 | Admiral Title Inc | |
| Warranty Deed | $198,328 | Title Assoc Of Knoxville | |
| Quit Claim Deed | -- | Title Associates |
Mortgage History
| Date | Status | Loan Amount | Loan Type |
|---|---|---|---|
| Open | $190,800 | No Value Available | |
| Previous Owner | $98,300 | Purchase Money Mortgage |
Property History
| Date | Event | Price | Change | Sq Ft Price |
|---|---|---|---|---|
| 04/25/2025 04/25/25 | Sold | $395,000 | -1.3% | $226 / Sq Ft |
| 03/23/2025 03/23/25 | Pending | -- | -- | -- |
| 03/12/2025 03/12/25 | For Sale | $400,000 | +88.7% | $229 / Sq Ft |
| 07/26/2019 07/26/19 | Sold | $212,000 | -3.6% | $121 / Sq Ft |
| 06/28/2019 06/28/19 | Pending | -- | -- | -- |
| 06/27/2019 06/27/19 | For Sale | $220,000 | -- | $126 / Sq Ft |
Tax History Compared to Growth
Tax History
| Year | Tax Paid | Tax Assessment Tax Assessment Total Assessment is a certain percentage of the fair market value that is determined by local assessors to be the total taxable value of land and additions on the property. | Land | Improvement |
|---|---|---|---|---|
| 2024 | $1,043 | $67,100 | $0 | $0 |
| 2023 | $1,043 | $67,100 | $0 | $0 |
| 2022 | $1,043 | $67,100 | $0 | $0 |
| 2021 | $949 | $44,775 | $0 | $0 |
| 2020 | $949 | $44,775 | $0 | $0 |
| 2019 | $949 | $44,775 | $0 | $0 |
| 2018 | $949 | $44,775 | $0 | $0 |
| 2017 | $949 | $44,775 | $0 | $0 |
| 2016 | $1,184 | $0 | $0 | $0 |
| 2015 | $1,184 | $0 | $0 | $0 |
| 2014 | $1,184 | $0 | $0 | $0 |
Agents Affiliated with this Home
-
Steve Doty

Seller's Agent in 2025
Steve Doty
Realty Executives Associates
(865) 282-8280
61 in this area
176 Total Sales
-
Tonja Doty
T
Seller Co-Listing Agent in 2025
Tonja Doty
Realty Executives Associates
(865) 599-7967
7 in this area
93 Total Sales
-
Susan Calabrese

Buyer's Agent in 2025
Susan Calabrese
Realty Executives Associates
(865) 591-9204
24 in this area
191 Total Sales
Map
Source: East Tennessee REALTORS® MLS
MLS Number: 1293037
APN: 118HE-01501N
- 1615 Starboard Way Unit 36
- 10732 Yarnell Rd
- 1536 Cutters Run Ln
- 10707 Grantham Ln
- 1407 Armiger Ln
- 1208 Dark Creek Ln
- 11106 Yarnell Rd
- 10601 Bob Gray Rd
- 1222 Venido Dr
- 10912 Doran Ln
- 1005 Tokalon Dr
- 1108 Rockley Rd
- 10631 Bitteroot Way
- 1900 Schaeffer Rd
- 10616 Bitteroot Way
- 1713 Sails Way
- 10548 Lone Star Way
- 11104 Poplar Ridge Rd
- 1051 Nod St
- 1037 Blinken St
