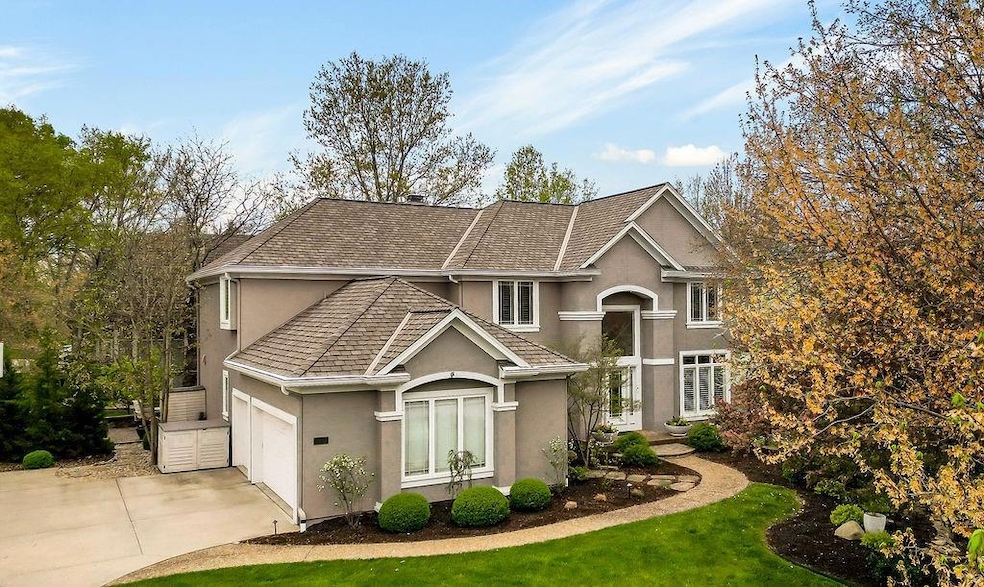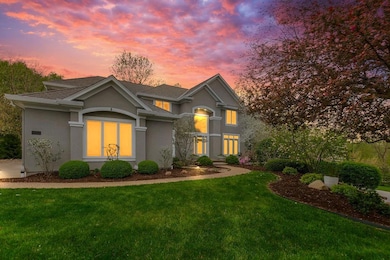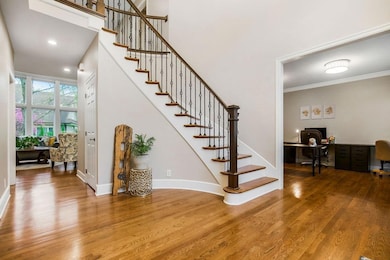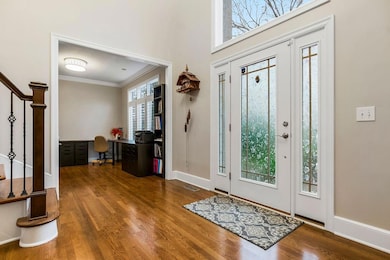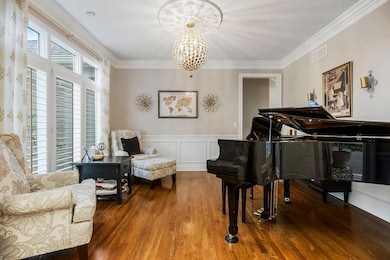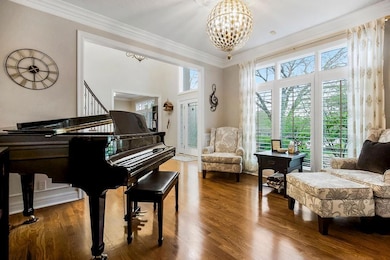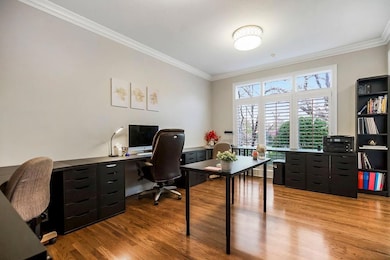10863 S Cedar Niles Cir Olathe, KS 66061
Estimated payment $5,514/month
Highlights
- 22,651 Sq Ft lot
- Custom Closet System
- Fireplace in Kitchen
- Cedar Creek Elementary School Rated A
- Clubhouse
- Hearth Room
About This Home
Exceptional custom home in the coveted Cedar Creek neighborhood. Situated amongst the private Shadow Lake and Shadow Glen Golf Course, beautifully landscaped and located on a 1/2 acre, corner, cul-de-sac lot, in true nature settings with mature trees. Numerous updates throughout, including the addition of an expansive screened in deck, built-in storage, exercise room, some new windows, and a newly repaired roof! This dramatic 2 Story entry with curved staircase opens up to a 5000+/- sq ft floor plan with floor to ceiling windows, wonderful for living & entertaining. The gourmet kitchen has all high-end SS appliances and newly resurfaced cabinetry. The screened in porch opens to a large paver patio w/ fire pit, for the ultimate outdoor entertainment area. The huge primary suite is a true sanctuary, with spa like bath, his and her walk-in closets and a spacious sitting room. LL offers great entertainment space with family room, rec area and wet bar, and the exercise room features a full wall wall and KC skyline mural! LL Also features ample built-in storage spaces, and the 5th bedroom is currently a craft room. LL walks out to paver patio area. So much to enjoy in this quality built home! Don't miss it!
Listing Agent
Ensign Executive Group, LLC Brokerage Phone: 913-660-8816 License #BR00051992 Listed on: 05/01/2025
Home Details
Home Type
- Single Family
Est. Annual Taxes
- $9,393
Year Built
- Built in 1996
Lot Details
- 0.52 Acre Lot
- Cul-De-Sac
- North Facing Home
- Corner Lot
- Sprinkler System
HOA Fees
- $151 Monthly HOA Fees
Parking
- 3 Car Attached Garage
- Side Facing Garage
Home Design
- Traditional Architecture
- Composition Roof
- Stucco
Interior Spaces
- 2-Story Property
- Wet Bar
- Central Vacuum
- Ceiling Fan
- See Through Fireplace
- Gas Fireplace
- Some Wood Windows
- Thermal Windows
- Mud Room
- Family Room with Fireplace
- 4 Fireplaces
- Great Room with Fireplace
- Separate Formal Living Room
- Sitting Room
- Breakfast Room
- Formal Dining Room
- Home Office
- Recreation Room
- Home Gym
- Carpet
- Fire and Smoke Detector
- Laundry on main level
Kitchen
- Hearth Room
- Eat-In Kitchen
- Double Oven
- Cooktop
- Dishwasher
- Stainless Steel Appliances
- Disposal
- Fireplace in Kitchen
Bedrooms and Bathrooms
- 5 Bedrooms
- Custom Closet System
- Walk-In Closet
- Double Vanity
Finished Basement
- Basement Fills Entire Space Under The House
- Fireplace in Basement
- Natural lighting in basement
Outdoor Features
- Enclosed Patio or Porch
- Playground
Schools
- Cedar Creek Elementary School
- Olathe West High School
Utilities
- Central Air
- Heating System Uses Natural Gas
Listing and Financial Details
- Assessor Parcel Number DP12501700-0005
- $0 special tax assessment
Community Details
Overview
- Association fees include management, partial amenities
- Cedar Creek Village I Association
- Cedar Creek Shadow Highlands Subdivision
Amenities
- Clubhouse
- Party Room
Recreation
- Tennis Courts
- Community Pool
- Trails
Map
Home Values in the Area
Average Home Value in this Area
Tax History
| Year | Tax Paid | Tax Assessment Tax Assessment Total Assessment is a certain percentage of the fair market value that is determined by local assessors to be the total taxable value of land and additions on the property. | Land | Improvement |
|---|---|---|---|---|
| 2024 | $9,393 | $82,145 | $16,045 | $66,100 |
| 2023 | $9,101 | $78,602 | $14,591 | $64,011 |
| 2022 | $8,596 | $72,208 | $13,258 | $58,950 |
| 2021 | $8,804 | $70,794 | $11,536 | $59,258 |
| 2020 | $8,427 | $67,160 | $11,536 | $55,624 |
| 2019 | $6,690 | $53,027 | $11,536 | $41,491 |
| 2018 | $6,500 | $51,164 | $11,536 | $39,628 |
| 2017 | $6,173 | $48,093 | $11,536 | $36,557 |
| 2016 | $5,903 | $47,162 | $11,536 | $35,626 |
| 2015 | $5,884 | $47,024 | $11,536 | $35,488 |
| 2013 | -- | $48,116 | $11,536 | $36,580 |
Property History
| Date | Event | Price | List to Sale | Price per Sq Ft | Prior Sale |
|---|---|---|---|---|---|
| 10/10/2025 10/10/25 | Price Changed | $869,000 | -2.9% | $179 / Sq Ft | |
| 09/18/2025 09/18/25 | Price Changed | $895,000 | -1.1% | $185 / Sq Ft | |
| 09/12/2025 09/12/25 | Price Changed | $905,000 | -1.1% | $187 / Sq Ft | |
| 08/22/2025 08/22/25 | Price Changed | $915,000 | -3.1% | $189 / Sq Ft | |
| 08/01/2025 08/01/25 | Price Changed | $944,000 | -0.1% | $195 / Sq Ft | |
| 07/30/2025 07/30/25 | Price Changed | $945,000 | -0.3% | $195 / Sq Ft | |
| 07/29/2025 07/29/25 | Price Changed | $948,000 | -0.1% | $196 / Sq Ft | |
| 07/28/2025 07/28/25 | Price Changed | $949,000 | -0.1% | $196 / Sq Ft | |
| 07/24/2025 07/24/25 | Price Changed | $950,000 | +2.7% | $196 / Sq Ft | |
| 05/08/2025 05/08/25 | For Sale | $925,000 | +54.2% | $191 / Sq Ft | |
| 09/09/2019 09/09/19 | Sold | -- | -- | -- | View Prior Sale |
| 08/12/2019 08/12/19 | Pending | -- | -- | -- | |
| 08/09/2019 08/09/19 | For Sale | $600,000 | -- | $124 / Sq Ft |
Purchase History
| Date | Type | Sale Price | Title Company |
|---|---|---|---|
| Quit Claim Deed | -- | None Listed On Document | |
| Quit Claim Deed | -- | None Listed On Document | |
| Warranty Deed | -- | Platinum Title Llc | |
| Warranty Deed | -- | Benson Title Co Inc |
Mortgage History
| Date | Status | Loan Amount | Loan Type |
|---|---|---|---|
| Previous Owner | $340,000 | No Value Available |
Source: Heartland MLS
MLS Number: 2545026
APN: DP12501700-0005
- 26550 W 109th St
- 26640 W 109th St
- 26431 W 109th Terrace
- 26455 W 110th St
- 26266 W 110th Terrace
- 10504 S Highland Ln
- 27596 W Highland Cir
- 25373 W 107th Terrace
- 25361 W 107th Terrace
- The Hampton VI Plan at Valley Ridge - Cedar Creek - Valley Ridge
- The Carrington Plan at Valley Ridge - Cedar Creek - Valley Ridge
- The Grayson Reverse Plan at Valley Ridge - Cedar Creek - Valley Ridge
- The York Plan at Valley Ridge - Cedar Creek - Valley Ridge
- The Payton Plan at Valley Ridge - Cedar Creek - Valley Ridge
- The Mackenzie Plan at Valley Ridge - Cedar Creek - Valley Ridge
- The Timberland Reverse Plan at Valley Ridge - Cedar Creek - Valley Ridge
- The Avalon Plan at Valley Ridge - Cedar Creek - Valley Ridge
- The Hampton V Plan at Valley Ridge - Cedar Creek - Valley Ridge
- The Brooklyn Plan at Valley Ridge - Cedar Creek - Valley Ridge
- The Timberland Plan at Valley Ridge - Cedar Creek - Valley Ridge
- 21396 W 93rd Ct
- 1938 W Surrey St
- 1105 W Forest Dr
- 102 S Janell Dr
- 8267 Aurora St
- 1549 W Dartmouth St
- 11014 S Millstone Dr
- 19255 W 109th Place
- 19501 W 102nd St
- 7405 Hedge Lane Terrace
- 275 S Parker St
- 1116 N Walker Ln
- 9100 Commerce Dr
- 8532 Hammond St
- 11228 S Ridgeview Rd
- 22907 W 72nd Terrace
- 1110 W Virginia Ln
- 7200 Silverheel St
- 1004 S Brockway St
- 22810 W 71st Terrace
