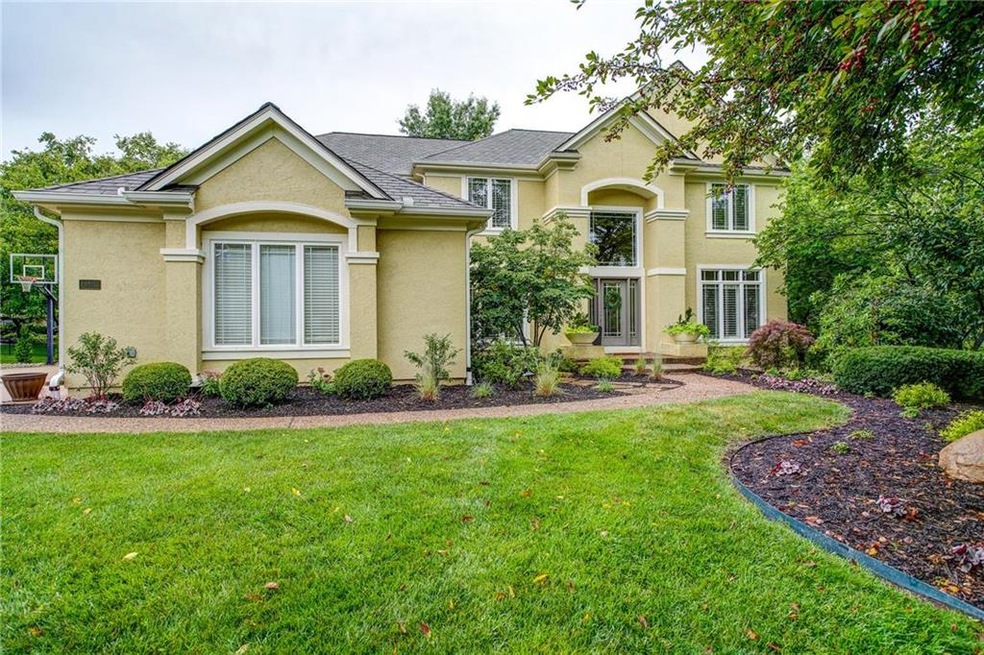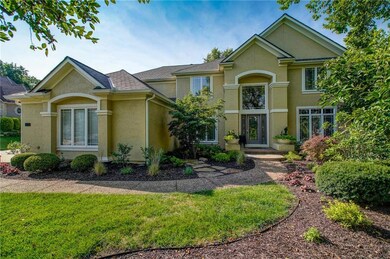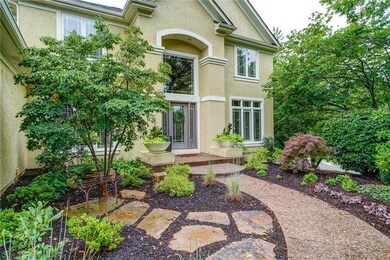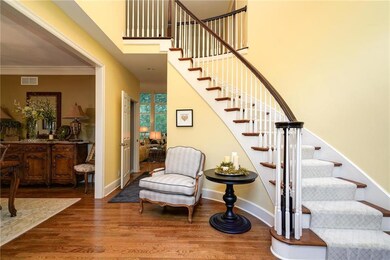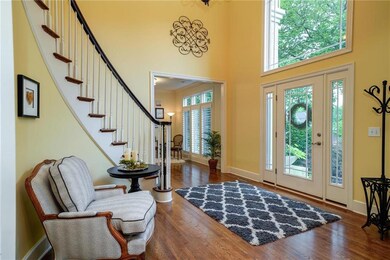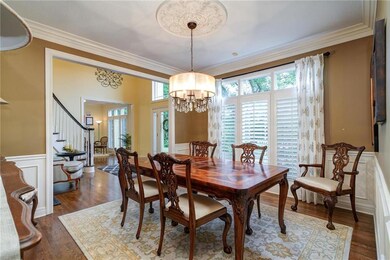
10863 S Cedar Niles Cir Olathe, KS 66061
Highlights
- 22,651 Sq Ft lot
- Custom Closet System
- Family Room with Fireplace
- Cedar Creek Elementary School Rated A
- Clubhouse
- Hearth Room
About This Home
As of September 2019An impressive list of updates will be included in attachments. Exterior Stucco & finished lower level freshly painted, granite updated to wet bar, Custom Patio added to enhance the private backyard, new carpet on both stairways & entire 2nd Floor, New light fixtures throughout. Updated white transitional shaker cabinetry, pull out soft close drawers, lighted upper & under cabinet lighting. Custom pantries (2) designed for optimal organization & storage with adjustable shelving & pocket doors. Move-In Ready/Quick Closing for School Enrollment!
Designer Touches Throughout. THE CHEF's Kitchen you've been searching for. Fully vented quiet Vent-A-Hood w/ LED Lighting over Wolf 6 Burner range top. Double Convection Ovens & microwave, Bosch Dishwasher in an open kitchen, granite countertops.
Last Agent to Sell the Property
Weichert, Realtors Welch & Com License #SP00238014 Listed on: 08/09/2019

Home Details
Home Type
- Single Family
Est. Annual Taxes
- $6,500
Year Built
- Built in 1996
Lot Details
- 0.52 Acre Lot
- Corner Lot
HOA Fees
- $105 Monthly HOA Fees
Parking
- 3 Car Attached Garage
- Side Facing Garage
Home Design
- Traditional Architecture
- Composition Roof
- Stucco
Interior Spaces
- Wet Bar: Built-in Features, Carpet, Fireplace, Plantation Shutters, Walk-In Closet(s), Double Vanity, Whirlpool Tub, Hardwood, Granite Counters
- Built-In Features: Built-in Features, Carpet, Fireplace, Plantation Shutters, Walk-In Closet(s), Double Vanity, Whirlpool Tub, Hardwood, Granite Counters
- Vaulted Ceiling
- Ceiling Fan: Built-in Features, Carpet, Fireplace, Plantation Shutters, Walk-In Closet(s), Double Vanity, Whirlpool Tub, Hardwood, Granite Counters
- Skylights
- Thermal Windows
- Shades
- Plantation Shutters
- Drapes & Rods
- Family Room with Fireplace
- 4 Fireplaces
- Separate Formal Living Room
- Formal Dining Room
- Home Office
- Home Gym
- Laundry on main level
Kitchen
- Hearth Room
- Eat-In Kitchen
- Double Oven
- Gas Oven or Range
- Built-In Range
- Dishwasher
- Stainless Steel Appliances
- Granite Countertops
- Laminate Countertops
Flooring
- Wall to Wall Carpet
- Linoleum
- Laminate
- Stone
- Ceramic Tile
- Luxury Vinyl Plank Tile
- Luxury Vinyl Tile
Bedrooms and Bathrooms
- 5 Bedrooms
- Custom Closet System
- Cedar Closet: Built-in Features, Carpet, Fireplace, Plantation Shutters, Walk-In Closet(s), Double Vanity, Whirlpool Tub, Hardwood, Granite Counters
- Walk-In Closet: Built-in Features, Carpet, Fireplace, Plantation Shutters, Walk-In Closet(s), Double Vanity, Whirlpool Tub, Hardwood, Granite Counters
- Double Vanity
- Bathtub with Shower
Finished Basement
- Walk-Out Basement
- Fireplace in Basement
- Sub-Basement: Family Rm- 2nd
- Natural lighting in basement
Outdoor Features
- Enclosed patio or porch
- Playground
Schools
- Cedar Creek Elementary School
- Olathe Northwest High School
Utilities
- Central Heating and Cooling System
Listing and Financial Details
- Assessor Parcel Number DP12501700-0005
Community Details
Overview
- Cedar Creek Shadow Highlands Subdivision
Amenities
- Sauna
- Clubhouse
- Party Room
Recreation
- Tennis Courts
- Community Pool
- Trails
Ownership History
Purchase Details
Purchase Details
Home Financials for this Owner
Home Financials are based on the most recent Mortgage that was taken out on this home.Purchase Details
Home Financials for this Owner
Home Financials are based on the most recent Mortgage that was taken out on this home.Similar Homes in Olathe, KS
Home Values in the Area
Average Home Value in this Area
Purchase History
| Date | Type | Sale Price | Title Company |
|---|---|---|---|
| Quit Claim Deed | -- | None Listed On Document | |
| Quit Claim Deed | -- | None Listed On Document | |
| Warranty Deed | -- | Platinum Title Llc | |
| Warranty Deed | -- | Benson Title Co Inc |
Mortgage History
| Date | Status | Loan Amount | Loan Type |
|---|---|---|---|
| Previous Owner | $72,200 | Credit Line Revolving | |
| Previous Owner | $400,000 | New Conventional | |
| Previous Owner | $370,800 | New Conventional | |
| Previous Owner | $395,000 | Unknown | |
| Previous Owner | $220,000 | Credit Line Revolving | |
| Previous Owner | $340,000 | No Value Available |
Property History
| Date | Event | Price | Change | Sq Ft Price |
|---|---|---|---|---|
| 05/08/2025 05/08/25 | For Sale | $925,000 | +54.2% | $191 / Sq Ft |
| 09/09/2019 09/09/19 | Sold | -- | -- | -- |
| 08/12/2019 08/12/19 | Pending | -- | -- | -- |
| 08/09/2019 08/09/19 | For Sale | $600,000 | -- | $124 / Sq Ft |
Tax History Compared to Growth
Tax History
| Year | Tax Paid | Tax Assessment Tax Assessment Total Assessment is a certain percentage of the fair market value that is determined by local assessors to be the total taxable value of land and additions on the property. | Land | Improvement |
|---|---|---|---|---|
| 2024 | $9,393 | $82,145 | $16,045 | $66,100 |
| 2023 | $9,101 | $78,602 | $14,591 | $64,011 |
| 2022 | $8,596 | $72,208 | $13,258 | $58,950 |
| 2021 | $8,804 | $70,794 | $11,536 | $59,258 |
| 2020 | $8,427 | $67,160 | $11,536 | $55,624 |
| 2019 | $6,690 | $53,027 | $11,536 | $41,491 |
| 2018 | $6,500 | $51,164 | $11,536 | $39,628 |
| 2017 | $6,173 | $48,093 | $11,536 | $36,557 |
| 2016 | $5,903 | $47,162 | $11,536 | $35,626 |
| 2015 | $5,884 | $47,024 | $11,536 | $35,488 |
| 2013 | -- | $48,116 | $11,536 | $36,580 |
Agents Affiliated with this Home
-
Jonathan Cutler

Seller's Agent in 2025
Jonathan Cutler
Ensign Executive Group, LLC
(913) 660-8816
4 in this area
9 Total Sales
-
Lori Thomas

Seller's Agent in 2019
Lori Thomas
Weichert, Realtors Welch & Com
(816) 769-9551
19 in this area
69 Total Sales
-
Mandy Jones

Buyer's Agent in 2019
Mandy Jones
Premium Realty Group LLC
(816) 521-1981
39 Total Sales
Map
Source: Heartland MLS
MLS Number: 2180367
APN: DP12501700-0005
- 26724 W Greentree Ct
- 26733 W 109th St
- 26575 W 106th Terrace
- 26266 W 110th Terrace
- 10917 S Cottage Ct
- 10504 S Highland Ln
- 27409 W 108th St
- 11121 S Whitetail Ln
- 25384 W 107th Terrace
- 10309 S Oakcrest Ln
- 10181 S Shadow Cir
- 10665 S Zarda Dr
- 11430 Deer Ridge Dr
- 25174 W 107th Place
- 11540 Deer Ridge Dr
- 25119 W 107th Place
- 11430 S Wild Rose Ln
- 25109 W 105th Terrace
- 26650 W 100th Place
- 25553 W 114th Terrace
