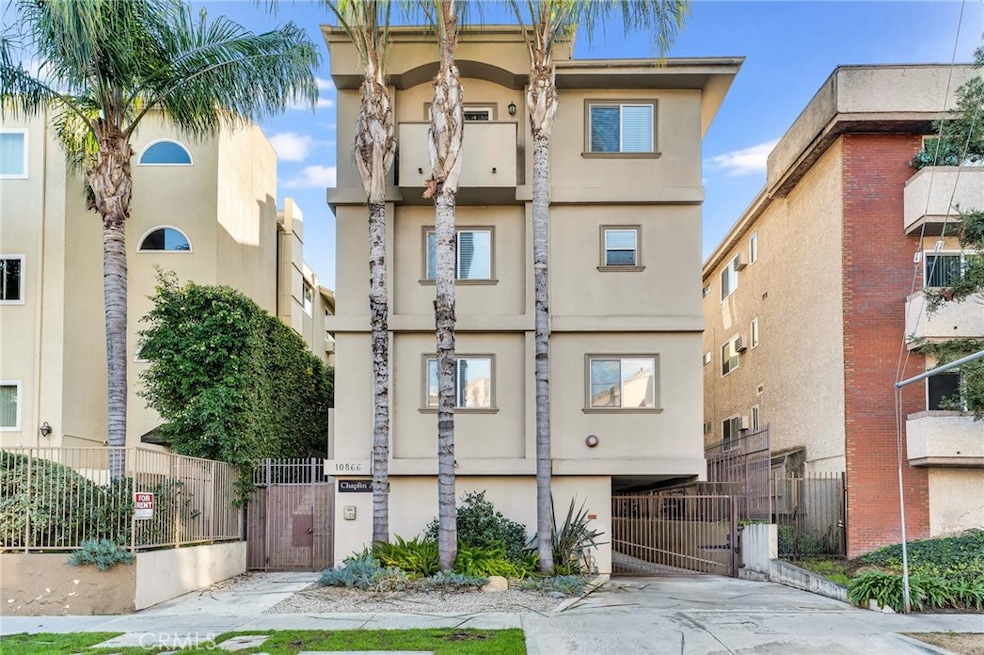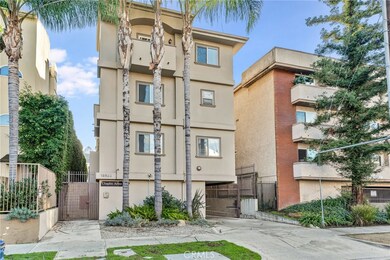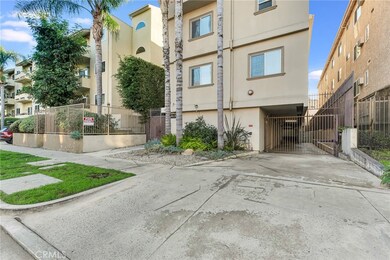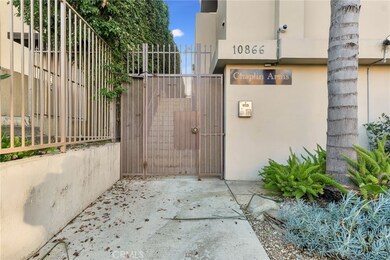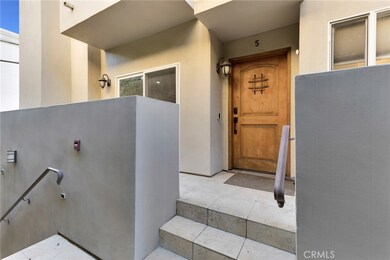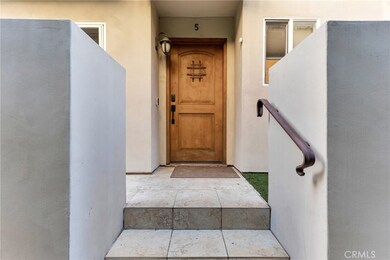10866 Bluffside Dr Unit 5 Studio City, CA 91604
Estimated payment $5,641/month
Highlights
- City Lights View
- Fireplace in Primary Bedroom
- Walk-In Closet
- Rio Vista Elementary Rated A-
- 2 Car Attached Garage
- Security Service
About This Home
Seize this rare opportunity to own one of just five exclusive, tri-level townhomes within a secure, gated community in highly sought-after Studio City. This home flawlessly blends the space of a house with modern condo convenience, offering three spacious bedrooms and three baths. A striking custom front door entry and beautiful two-tone staircases greet you, setting a sophisticated tone. The generous main-level living room features a cozy gas fireplace and sliding doors opening to a private patio, perfect for relaxing outdoors. The well-appointed kitchen is both functional and stylish, boasting sleek white custom cabinetry, durable stone countertops, and a full suite of stainless steel appliances. Upstairs, the expansive primary suite is a true retreat, featuring its own elegant gas fireplace and mantle, a large walk-in closet, and a spa-like full bath with a relaxing soaking tub and separate glass-enclosed shower. Convenience is assured with a full laundry area located upstairs. The home also includes two additional bedrooms and bathrooms, along with the incredible practical amenities of two tandem parking spaces and a separate, large private storage space. This is the pinnacle of turnkey luxury and privacy in the heart of Studio City.
Listing Agent
Equity Union Brokerage Phone: 818-266-9123 License #01351913 Listed on: 11/20/2025

Co-Listing Agent
Equity Union Brokerage Phone: 818-266-9123 License #01509371
Townhouse Details
Home Type
- Townhome
Year Built
- Built in 2007
Lot Details
- 5,962 Sq Ft Lot
- 1 Common Wall
HOA Fees
- $425 Monthly HOA Fees
Parking
- 2 Car Attached Garage
Home Design
- Entry on the 1st floor
Interior Spaces
- 1,730 Sq Ft Home
- 3-Story Property
- Living Room with Fireplace
- City Lights Views
- Laundry Room
Kitchen
- Gas Range
- Dishwasher
- Disposal
Bedrooms and Bathrooms
- 3 Bedrooms
- Fireplace in Primary Bedroom
- All Upper Level Bedrooms
- Walk-In Closet
- 3 Full Bathrooms
Additional Features
- Exterior Lighting
- Central Heating and Cooling System
Listing and Financial Details
- Tax Lot 1
- Tax Tract Number 60798
- Assessor Parcel Number 2366022068
- $209 per year additional tax assessments
- Seller Considering Concessions
Community Details
Overview
- Front Yard Maintenance
- Master Insurance
- 5 Units
- 10866 Bluffside Drhoa Inc Association, Phone Number (602) 697-2292
- Maintained Community
Additional Features
- Community Storage Space
- Security Service
Map
Home Values in the Area
Average Home Value in this Area
Tax History
| Year | Tax Paid | Tax Assessment Tax Assessment Total Assessment is a certain percentage of the fair market value that is determined by local assessors to be the total taxable value of land and additions on the property. | Land | Improvement |
|---|---|---|---|---|
| 2025 | $9,992 | $831,746 | $505,079 | $326,667 |
| 2024 | $9,992 | $815,438 | $495,176 | $320,262 |
| 2023 | $9,798 | $799,450 | $485,467 | $313,983 |
| 2022 | $9,337 | $783,776 | $475,949 | $307,827 |
| 2021 | $9,219 | $768,409 | $466,617 | $301,792 |
| 2019 | $8,940 | $745,620 | $452,778 | $292,842 |
| 2018 | $7,941 | $650,249 | $367,261 | $282,988 |
| 2016 | $7,292 | $600,650 | $350,758 | $249,892 |
| 2015 | $7,185 | $591,629 | $345,490 | $246,139 |
| 2014 | $7,210 | $580,041 | $338,723 | $241,318 |
Property History
| Date | Event | Price | List to Sale | Price per Sq Ft | Prior Sale |
|---|---|---|---|---|---|
| 11/20/2025 11/20/25 | For Sale | $839,000 | +14.8% | $485 / Sq Ft | |
| 03/30/2018 03/30/18 | Sold | $731,000 | +1.7% | $423 / Sq Ft | View Prior Sale |
| 03/29/2018 03/29/18 | Pending | -- | -- | -- | |
| 02/22/2018 02/22/18 | For Sale | $719,000 | 0.0% | $416 / Sq Ft | |
| 08/30/2017 08/30/17 | Rented | $3,795 | -2.6% | -- | |
| 08/30/2017 08/30/17 | Under Contract | -- | -- | -- | |
| 08/07/2017 08/07/17 | For Rent | $3,895 | 0.0% | -- | |
| 03/07/2016 03/07/16 | Sold | $625,000 | 0.0% | $361 / Sq Ft | View Prior Sale |
| 03/07/2016 03/07/16 | Sold | $625,000 | +5.0% | $361 / Sq Ft | View Prior Sale |
| 01/25/2016 01/25/16 | Pending | -- | -- | -- | |
| 01/24/2016 01/24/16 | Pending | -- | -- | -- | |
| 08/29/2015 08/29/15 | For Sale | $595,000 | -14.9% | $344 / Sq Ft | |
| 08/08/2015 08/08/15 | For Sale | $699,000 | -- | $404 / Sq Ft |
Purchase History
| Date | Type | Sale Price | Title Company |
|---|---|---|---|
| Grant Deed | $731,000 | North American Title | |
| Grant Deed | $625,000 | Chicago Title Company | |
| Interfamily Deed Transfer | -- | None Available | |
| Grant Deed | $555,000 | Chicago Title Company |
Mortgage History
| Date | Status | Loan Amount | Loan Type |
|---|---|---|---|
| Open | $380,000 | New Conventional | |
| Previous Owner | $531,250 | Adjustable Rate Mortgage/ARM | |
| Previous Owner | $444,000 | New Conventional |
Source: California Regional Multiple Listing Service (CRMLS)
MLS Number: BB25263955
APN: 2366-022-068
- 3854 Vineland Ave
- 3744 Vineland Ave
- 3733 Willowcrest Ave
- 11023 Fruitland Dr Unit 104
- 4040 Cartwright Ave
- 3684 Willowcrest Ave
- 10662 Chiquita St
- 4189 Vineland Ave Unit 108
- 3620 Wrightwood Dr
- 10940 Terryview Dr
- 11268 Sunshine Terrace
- 3907 Fredonia Dr
- 11265 Sunshine Terrace
- 11044 Acama St Unit 203
- 11138 Aqua Vista St Unit 3
- 11138 Aqua Vista St Unit 43
- 3721 Eureka Dr
- 3540 Willowcrest Ave
- 3884 Fredonia Dr Unit F
- 4262 Riverton Ave
- 10900 Bluffside Dr
- 10865 Bluffside Dr
- 10926 Bluffside Dr Unit Zen Loft Pool Parking
- 10915 Bluffside Dr
- 10945 Bluffside Dr
- 10913 Fruitland Dr
- 10867 Fruitland Dr Unit 501
- 10831 Fruitland Dr Unit 102
- 10983 Bluffside Dr Unit FL1-ID1416
- 10983 Bluffside Dr Unit FL2-ID1320
- 10985 Bluffside Dr Unit FL3-ID1401
- 10985 Bluffside Dr Unit FL2-ID626
- 10979 Bluffside Dr
- 10987 Bluffside Dr Unit FL2-ID627
- 11019 Fruitland Dr
- 11023 Fruitland Dr Unit 104
- 10662 Chiquita St
- 3763 Lankershim Blvd
- 4150 Arch Dr
- 4176 Arch Dr
