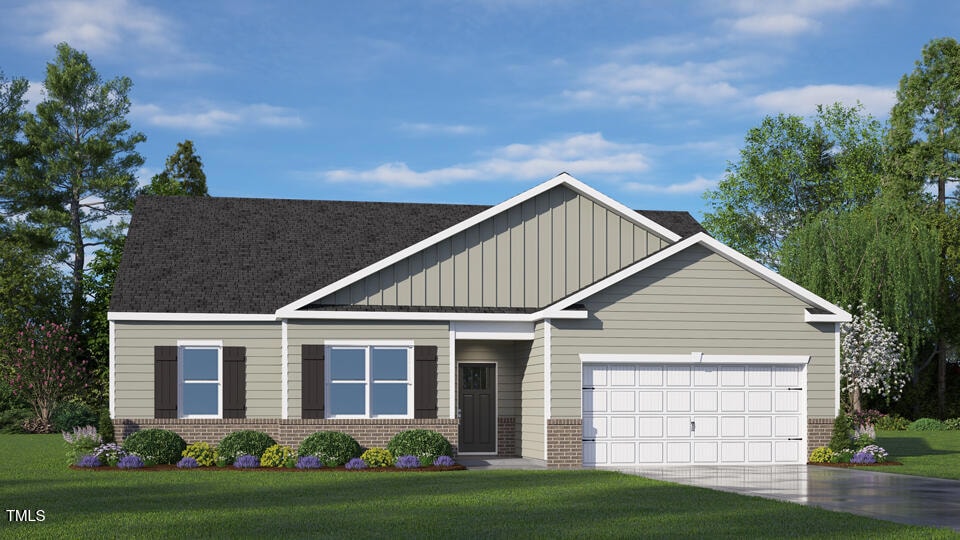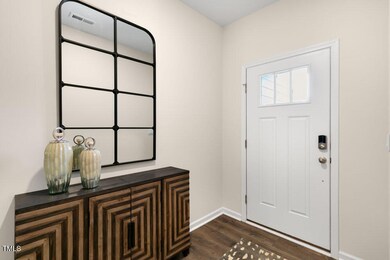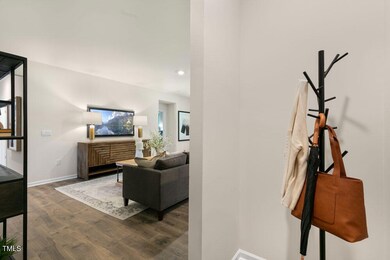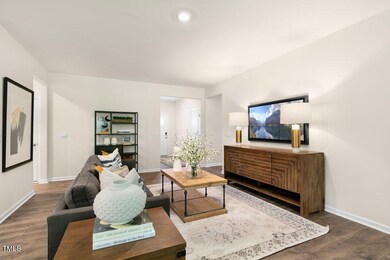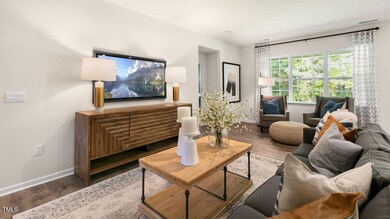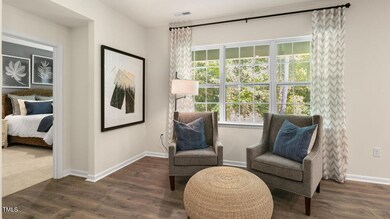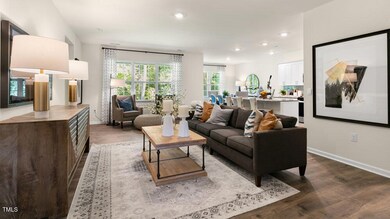
10867 Beard Way Bailey, NC 27807
Estimated payment $2,194/month
Highlights
- New Construction
- Loft
- 2 Car Attached Garage
- Traditional Architecture
- Home Office
- Brick or Stone Mason
About This Home
Come tour 10867 Beard Way! One of our new homes at Beaver Dam Crossing, located in Bailey, NC.
The Booth is one of our ranch plans featured at Beaver Dam Crossing in Bailey, North Carolina, offering 4 modern elevations.
The home features 3 bedrooms, 2 bathrooms, 1,901 sq. ft. of living space, and a 2-car garage. Upon entering the home, you'll be greeted by an inviting foyer connecting to a home office, then lead into the center of the home. This open-concept space features a large living room, dining area, and functional kitchen. The kitchen is equipped with a walk-in pantry, stainless steel appliances, and center island with a breakfast bar. The Booth features a spacious primary bedroom, complete with walk-in closet and primary bathroom with dual vanities. The additional two bedrooms share a third full bathroom. There is a covered patio, perfect for family entertainment, or a reading area.
With its luxurious design the Booth is the perfect place to call home. Do not miss this opportunity to make the Booth yours at Beaver Dam Crossing.
Our homes are built with quality materials and workmanship throughout, and superior attention to detail - Plus a one-year builder's warranty! Your new home also includes our Smart Home technology package!
Make the Booth your new home at Beaver Dam Crossing today! *Photos are representational, and colors and materials may vary.*
Home Details
Home Type
- Single Family
Year Built
- Built in 2025 | New Construction
HOA Fees
- $31 Monthly HOA Fees
Parking
- 2 Car Attached Garage
- 2 Open Parking Spaces
Home Design
- Home is estimated to be completed on 7/10/25
- Traditional Architecture
- Brick or Stone Mason
- Stem Wall Foundation
- Frame Construction
- Architectural Shingle Roof
- Vinyl Siding
- Stone
Interior Spaces
- 1,892 Sq Ft Home
- 2-Story Property
- Living Room
- Home Office
- Loft
- Outdoor Smart Camera
- Kitchen Island
Flooring
- Carpet
- Laminate
- Luxury Vinyl Tile
Bedrooms and Bathrooms
- 4 Bedrooms
Schools
- Nashville Elementary School
- Nash Central Middle School
- Nash Central High School
Utilities
- Central Heating and Cooling System
- Septic Tank
Additional Features
- Exterior Lighting
- 0.47 Acre Lot
Community Details
Overview
- Association fees include road maintenance
- Keystone Management Association, Phone Number (919) 429-6615
- Built by D.R. Horton
- Beaver Dam Crossing Subdivision, Booth Floorplan
Recreation
- Trails
Map
Home Values in the Area
Average Home Value in this Area
Property History
| Date | Event | Price | Change | Sq Ft Price |
|---|---|---|---|---|
| 07/21/2025 07/21/25 | Price Changed | $330,990 | -0.3% | $175 / Sq Ft |
| 07/21/2025 07/21/25 | Price Changed | $332,000 | +1.5% | $175 / Sq Ft |
| 07/11/2025 07/11/25 | Price Changed | $327,000 | -1.5% | $173 / Sq Ft |
| 07/02/2025 07/02/25 | Price Changed | $332,000 | -1.2% | $175 / Sq Ft |
| 05/20/2025 05/20/25 | For Sale | $335,990 | -- | $178 / Sq Ft |
Similar Homes in Bailey, NC
Source: Doorify MLS
MLS Number: 10097552
- 10872 Beard Way
- 10851 Beard Way
- 10885 Beard Way
- 10890 Beard Way
- 5569 Martys Ct
- 3951 Fletcher Rd Unit Lot 172
- 6215 Pine St
- 6188 Deans St
- 6235 Pine St
- 6217 Deans St
- 6060 Deans St
- 6305 Vance St
- 0 Finch St
- 10854 Beard Way
- 00 N Carolina 581 Hwy
- 000 N Carolina 581 Hwy
- 5830 Stott St
- 7090 Peele Rd
- 5065 Chris Rd
- 7105 U S 264 Alternate
- 6748 Hardwick Ln Unit 1
- 3761 Raleigh Road Pkwy W
- 3701 Ashbrook Dr NW
- 4913 Summit Place Dr NW
- 3513 Walker Dr W
- 137 Gennessee Dr
- 3816 Starship Ln NW Unit A
- 3503 Christopher Dr NW Unit B
- 315 E Silver Belle Dr
- 178 Shagbark Ln
- 3321 Whitlock Dr N
- 400 Crestview Ave SW
- 764 Putney Hl Rd
- 541 Henham Way
- 2110 Smallwood St SW
- 1605 Adams St N
- 516 Gusty Ln
- 224 Indian Summer St
- 505 Turning Lk Dr
- 7500a Aycocks Crossing Rd
