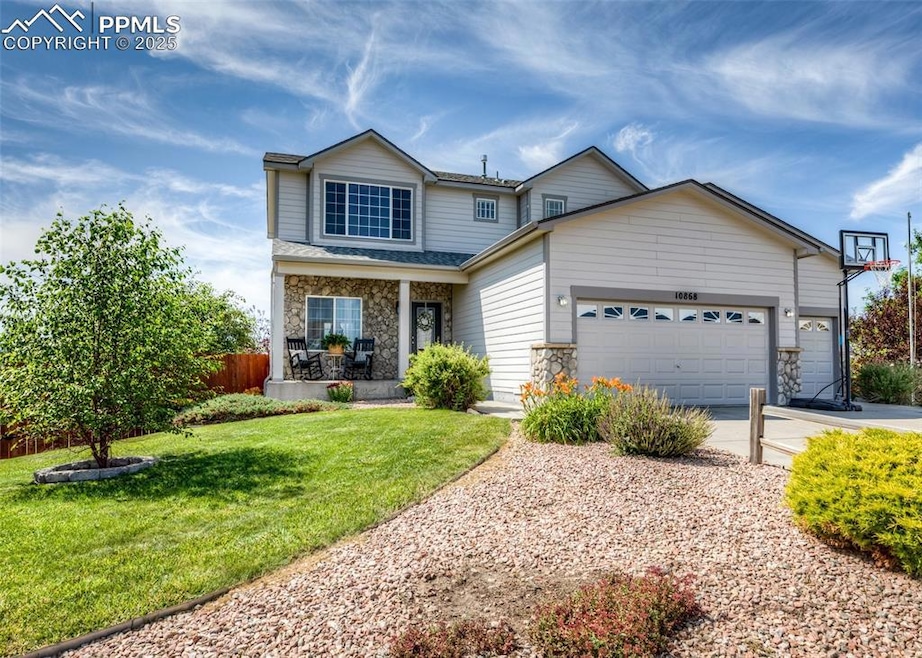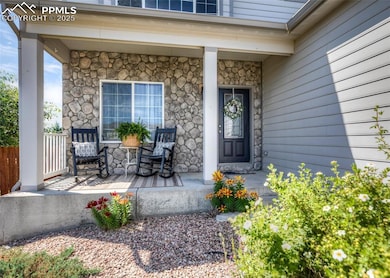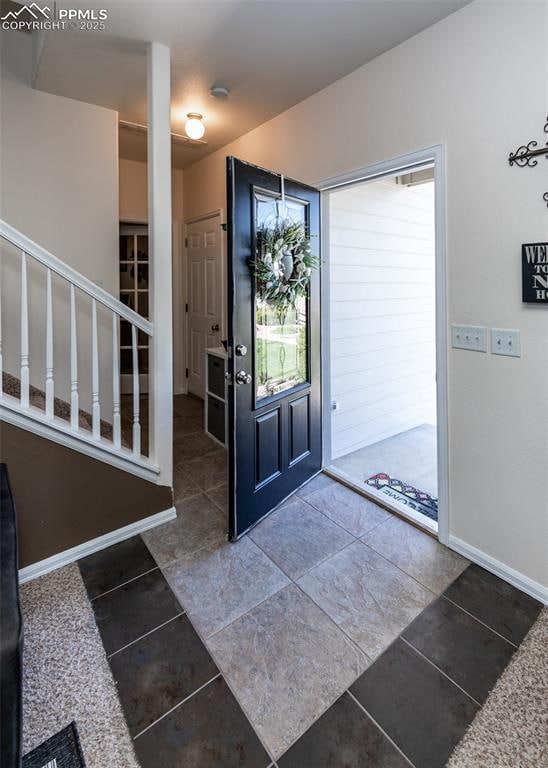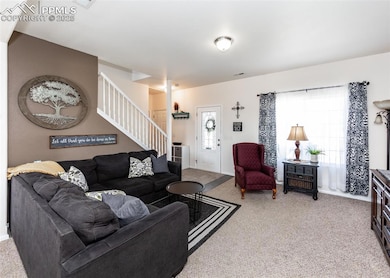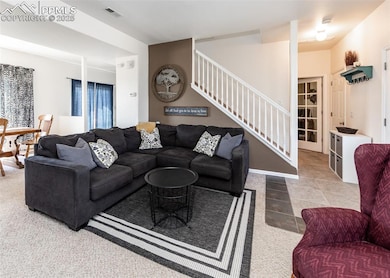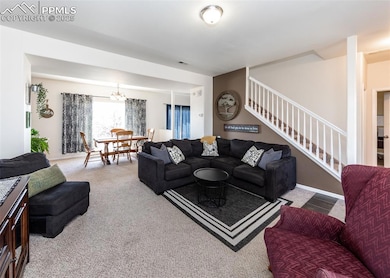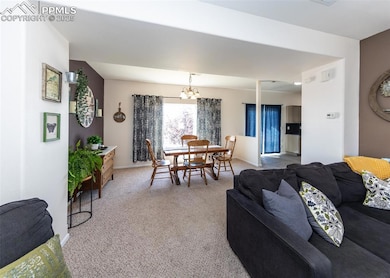10868 Deer Meadow Cir Colorado Springs, CO 80925
Widefield NeighborhoodEstimated payment $3,124/month
Highlights
- Mountain View
- Main Floor Bedroom
- 3 Car Attached Garage
- Property is near a park
- Cul-De-Sac
- Soaking Tub
About This Home
Picture yourself in this beautiful former model home! 6 bedroom, 3.5 bath, 2-story home on large cul-de-sac lot. Spacious covered front porch! 3-Car garage w/storage! Tile floors in kitchen and baths! Kitchen features pantry closet, gas range w/convection-traditional oven, built-in Bosch microwave, Bosch dishwasher and side-by-side refrigerator! 5pc master bath includes soaking tub & separate shower! Loft area at top of stairs! Some rooms are newly painted. Beautifully manicured front and backyard with lush lawnscape, breathtaking flowers, composite deck plus concrete patio w/fire pit! Automatic sprinkler system! Two exterior storage sheds! New roof, gutters and downspout extensions September 2025! Close to military installations!
Listing Agent
Prestige Properties of America, LLC Brokerage Phone: (719) 330-7485 Listed on: 07/08/2025
Home Details
Home Type
- Single Family
Est. Annual Taxes
- $4,606
Year Built
- Built in 2007
Lot Details
- 0.29 Acre Lot
- Cul-De-Sac
- Back Yard Fenced
- Landscaped
- Level Lot
Parking
- 3 Car Attached Garage
- Garage Door Opener
- Driveway
Home Design
- Shingle Roof
- Stone Siding
- Masonite
Interior Spaces
- 2,844 Sq Ft Home
- 2-Story Property
- Ceiling Fan
- Six Panel Doors
- Mountain Views
- Basement Fills Entire Space Under The House
Kitchen
- Self-Cleaning Convection Oven
- Plumbed For Gas In Kitchen
- Range Hood
- Microwave
- Bosch Dishwasher
- Dishwasher
- Disposal
Flooring
- Carpet
- Ceramic Tile
Bedrooms and Bathrooms
- 6 Bedrooms
- Main Floor Bedroom
- Soaking Tub
Location
- Property is near a park
- Property is near schools
Schools
- Grand Mountain K-8 Elementary And Middle School
- Widefield High School
Utilities
- Forced Air Heating and Cooling System
- Heating System Uses Natural Gas
- 220 Volts in Kitchen
Additional Features
- Ramped or Level from Garage
- Shed
Community Details
- Community Playground
- Park
- Trails
Map
Home Values in the Area
Average Home Value in this Area
Tax History
| Year | Tax Paid | Tax Assessment Tax Assessment Total Assessment is a certain percentage of the fair market value that is determined by local assessors to be the total taxable value of land and additions on the property. | Land | Improvement |
|---|---|---|---|---|
| 2025 | $4,606 | $33,260 | -- | -- |
| 2024 | $4,564 | $34,320 | $6,040 | $28,280 |
| 2022 | $3,279 | $23,690 | $4,810 | $18,880 |
| 2021 | $3,415 | $24,370 | $4,950 | $19,420 |
| 2020 | $3,153 | $22,270 | $4,330 | $17,940 |
| 2019 | $3,143 | $22,270 | $4,330 | $17,940 |
| 2018 | $3,062 | $21,360 | $4,360 | $17,000 |
| 2017 | $3,126 | $21,360 | $4,360 | $17,000 |
| 2016 | $2,323 | $17,950 | $4,380 | $13,570 |
| 2015 | $2,447 | $17,950 | $4,380 | $13,570 |
| 2014 | $2,131 | $15,700 | $4,290 | $11,410 |
Property History
| Date | Event | Price | List to Sale | Price per Sq Ft |
|---|---|---|---|---|
| 09/02/2025 09/02/25 | Price Changed | $519,900 | 0.0% | $183 / Sq Ft |
| 07/21/2025 07/21/25 | For Sale | $520,000 | 0.0% | $183 / Sq Ft |
| 07/10/2025 07/10/25 | Pending | -- | -- | -- |
| 07/08/2025 07/08/25 | For Sale | $520,000 | -- | $183 / Sq Ft |
Purchase History
| Date | Type | Sale Price | Title Company |
|---|---|---|---|
| Warranty Deed | $315,000 | Heritage Title Co | |
| Interfamily Deed Transfer | -- | Heritage Title Co | |
| Warranty Deed | $289,900 | North American Title | |
| Special Warranty Deed | -- | Heritage Title | |
| Warranty Deed | -- | Fahtco |
Mortgage History
| Date | Status | Loan Amount | Loan Type |
|---|---|---|---|
| Open | $215,000 | New Conventional | |
| Previous Owner | $296,132 | VA | |
| Previous Owner | $266,204 | VA | |
| Previous Owner | $210,000 | Unknown |
Source: Pikes Peak REALTOR® Services
MLS Number: 2892255
APN: 55143-03-028
- 6388 Roundup Butte St
- 10208 Abrams Dr
- 10202 Abrams Dr
- 6441 Old Glory Dr
- 6431 Old Glory Dr
- 10732 Deer Meadow Cir
- 10188 Winter Gem Grove
- 6562 Phantom Way
- 6225 Laurel Grass Range Trail
- 6035 White Wolf Point
- 6210 Pilgrimage Rd
- 6241 Old Glory Dr
- 6231 Old Glory Dr
- 10179 Seawolf Dr
- 6071 Old Glory Dr
- 6338 Bearcat Loop
- 6146 Pilgrimage Rd
- 6672 Kearsarge Dr
- 10250 Intrepid Way
- 6572 Justice Way
- 10756 Deer Meadow Cir
- 6573 Roundup Butte St
- 6550 Alliance Loop
- 6343 Wallowing Way
- 6195 Wild Turkey Dr
- 6605 Alliance Loop
- 10126 Silver Stirrup Dr
- 10423 Kalama Dr
- 6223 Cider Mill Place
- 10455 Kalama Dr
- 10165 Castor Dr
- 6128 Cast Iron Dr
- 6053 Cider Mill Place
- 6673 Galpin Dr
- 6848 Yocona Dr
- 10785 Horton Dr
- 6103 Nash Dr
- 6047 Mumford Dr
- 11207 House Finch Ln
- 11127 House Finch Ln
