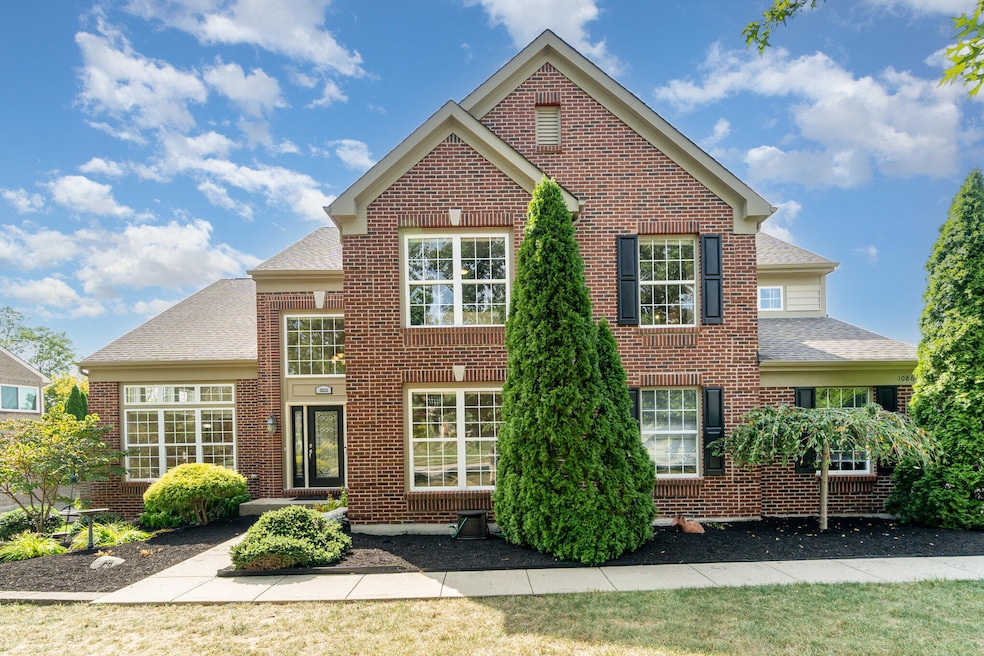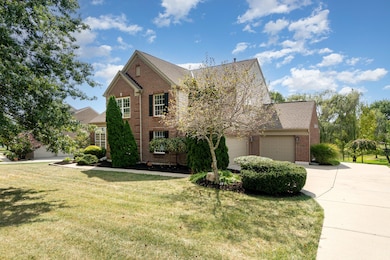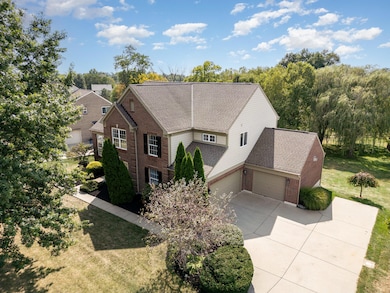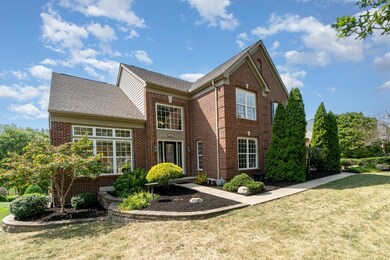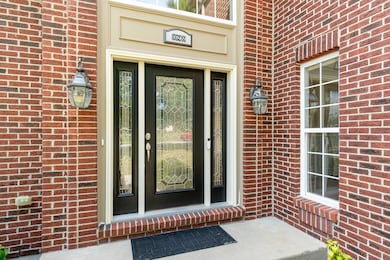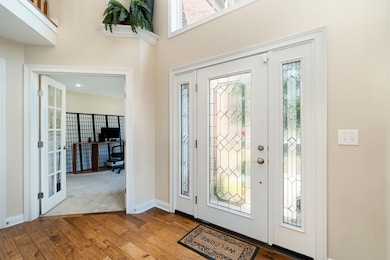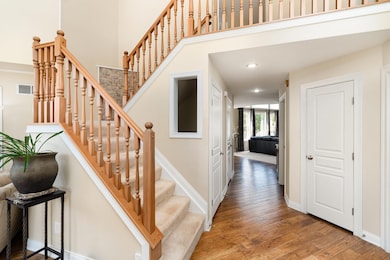Estimated payment $3,858/month
Total Views
3,065
4
Beds
3.5
Baths
4,250
Sq Ft
$154
Price per Sq Ft
Highlights
- Eat-In Gourmet Kitchen
- View of Trees or Woods
- Open Floorplan
- Shirley Mann Elementary School Rated A
- 0.59 Acre Lot
- Deck
About This Home
Beautiful 4 Bedroom 3.5 Bath two story home!! Nestled on a premium wooded lot with ultimate privacy, this home features a full finished walkout lower level w/a wet bar , full bath, large rec room and an exercise room. the spacious primary suite includes a cozy fireplace, while the ensuite bath offer comfort and style. Rich wood floors flow throughout the main level. Gourmet kitchen w. stainless appliances. Wonderful trex decking overlooking the level backyard .Wonderful opportunity to
own this beautiful home
Home Details
Home Type
- Single Family
Est. Annual Taxes
- $4,348
Year Built
- Built in 2006
Lot Details
- 0.59 Acre Lot
- Lot Dimensions are 118x217
- Landscaped
- Level Lot
- Partially Wooded Lot
- Private Yard
HOA Fees
- $38 Monthly HOA Fees
Parking
- 3 Car Garage
- Side Facing Garage
- Garage Door Opener
- Driveway
- On-Street Parking
- Off-Street Parking
Home Design
- Traditional Architecture
- Brick Exterior Construction
- Poured Concrete
- Shingle Roof
- Vinyl Siding
Interior Spaces
- 4,250 Sq Ft Home
- 2-Story Property
- Open Floorplan
- Wet Bar
- Sound System
- Bookcases
- Crown Molding
- Tray Ceiling
- Cathedral Ceiling
- Ceiling Fan
- Recessed Lighting
- Chandelier
- Gas Fireplace
- Vinyl Clad Windows
- Insulated Windows
- French Doors
- Sliding Doors
- Panel Doors
- Entrance Foyer
- Family Room
- Living Room
- Breakfast Room
- Formal Dining Room
- Home Office
- Recreation Room
- Storage
- Home Gym
- Views of Woods
Kitchen
- Eat-In Gourmet Kitchen
- Butlers Pantry
- Electric Range
- Microwave
- Dishwasher
- Stainless Steel Appliances
- Kitchen Island
- Solid Surface Countertops
- Utility Sink
- Disposal
Flooring
- Wood
- Carpet
Bedrooms and Bathrooms
- 4 Bedrooms
- Walk-In Closet
- Double Vanity
- Soaking Tub
Laundry
- Laundry Room
- Laundry on main level
- Dryer
- Washer
Finished Basement
- Walk-Out Basement
- Basement Fills Entire Space Under The House
- Finished Basement Bathroom
- Basement Storage
Home Security
- Security Lights
- Fire and Smoke Detector
Outdoor Features
- Seasonal Lake or River
- Deck
- Covered Patio or Porch
- Exterior Lighting
Schools
- New Haven Elementary School
- Gray Middle School
- Ryle High School
Utilities
- Forced Air Heating and Cooling System
- Heating System Uses Natural Gas
- 220 Volts
- High Speed Internet
- Cable TV Available
Listing and Financial Details
- Assessor Parcel Number 064.44-07-064.00
Community Details
Overview
- Association fees include association fees
- Towne Property Association, Phone Number (859) 291-5858
Recreation
- Community Playground
- Dog Park
- Trails
Map
Create a Home Valuation Report for This Property
The Home Valuation Report is an in-depth analysis detailing your home's value as well as a comparison with similar homes in the area
Home Values in the Area
Average Home Value in this Area
Tax History
| Year | Tax Paid | Tax Assessment Tax Assessment Total Assessment is a certain percentage of the fair market value that is determined by local assessors to be the total taxable value of land and additions on the property. | Land | Improvement |
|---|---|---|---|---|
| 2024 | $4,348 | $389,000 | $65,000 | $324,000 |
| 2023 | $4,502 | $389,000 | $65,000 | $324,000 |
| 2022 | $4,367 | $389,000 | $65,000 | $324,000 |
| 2021 | $4,451 | $389,000 | $65,000 | $324,000 |
| 2020 | $4,453 | $389,000 | $65,000 | $324,000 |
| 2019 | $4,506 | $389,000 | $65,000 | $324,000 |
| 2018 | $4,513 | $389,000 | $65,000 | $324,000 |
| 2017 | $4,438 | $389,000 | $65,000 | $324,000 |
| 2015 | $4,384 | $389,000 | $65,000 | $324,000 |
| 2013 | -- | $389,000 | $65,000 | $324,000 |
Source: Public Records
Property History
| Date | Event | Price | List to Sale | Price per Sq Ft |
|---|---|---|---|---|
| 10/24/2025 10/24/25 | Price Changed | $656,000 | -3.5% | $154 / Sq Ft |
| 10/08/2025 10/08/25 | Price Changed | $680,000 | -2.2% | $160 / Sq Ft |
| 09/16/2025 09/16/25 | For Sale | $695,000 | -- | $164 / Sq Ft |
Source: Northern Kentucky Multiple Listing Service
Purchase History
| Date | Type | Sale Price | Title Company |
|---|---|---|---|
| Deed | $359,900 | Homestead Title Agency Ltd | |
| Deed | $71,165 | None Available |
Source: Public Records
Mortgage History
| Date | Status | Loan Amount | Loan Type |
|---|---|---|---|
| Open | $287,920 | New Conventional |
Source: Public Records
Source: Northern Kentucky Multiple Listing Service
MLS Number: 636301
APN: 064.44-07-064.00
Nearby Homes
- 1018 Whirlaway Dr
- 812 Johnstown Ct
- 10803 Muirfield Ct
- 909 Oakmont Ct
- 10730 Stone St
- 1049 Swale Ct
- 928 Dustwhirl Dr
- 1051 Belmont Park Dr
- 936 Oakmont Ct
- 10713 Stone St
- 5100 Limerick Ct
- 6800 Green Isle Ln
- 815 Devin Ct
- 952 Dustwhirl Dr
- 1042 Spectacular Bid Dr
- 11012 War Admiral Dr
- 887 Dark Star Ct
- 1152 Monarchos Ridge
- 10723 Saint Leger Cir
- 10797 Saint Leger Cir
- 1082 Bold Forbes Ct
- 1215 Brookstone Dr
- 225 Overland Ridge
- 9770 Soaring Breezes
- 617 Radnor Ln
- 3000 Affinity Fields
- 1620 Corinthian Dr
- 1172 Retriever Way Unit 205
- 550 Mt Zion Rd
- 1919 Promenade Cir
- 10449 Travis St
- 9097 Royal Oak Ln Unit 5
- 780 Weaver Rd
- 996 Trellises Dr
- 8423 Old World Ct
- 1000 Tamarack Cir
- 10654 Sinclair Dr
- 646 Meadowlands Trail
- 132 Hitching Post Place
- 8428 Stratford Ct
