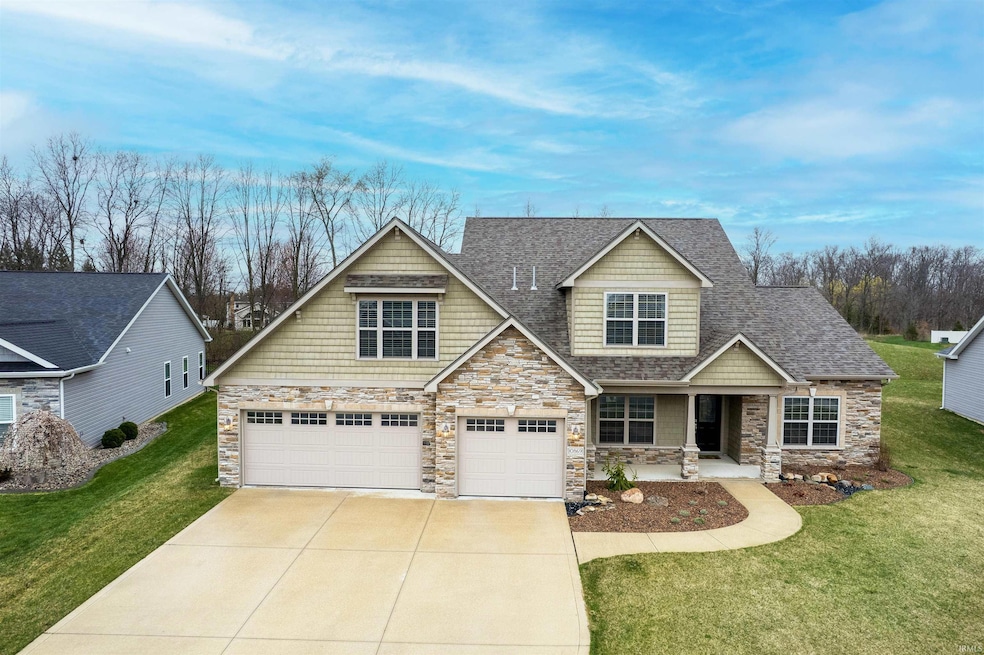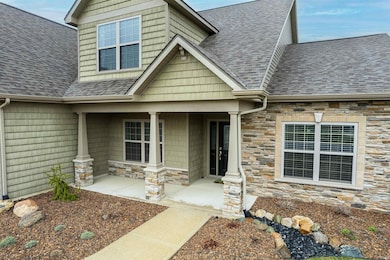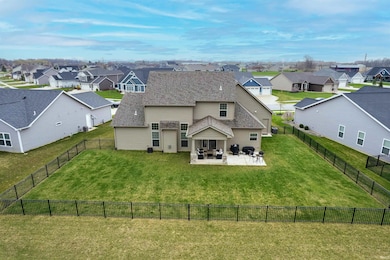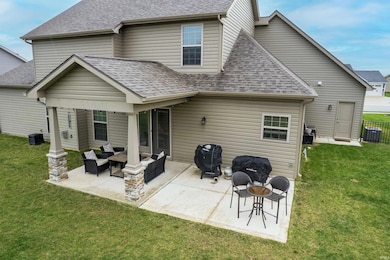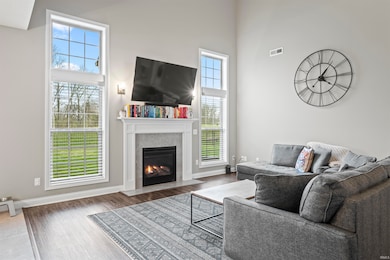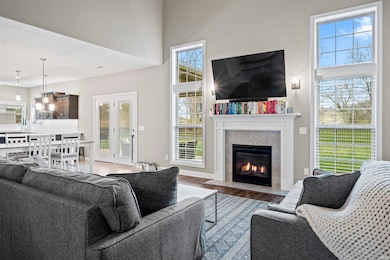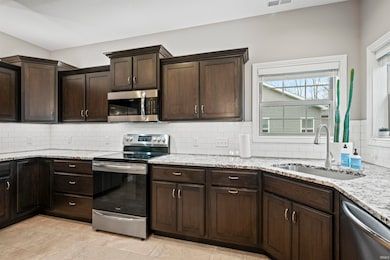
10869 Barrymore Run Roanoke, IN 46783
Estimated payment $2,701/month
Highlights
- Primary Bedroom Suite
- Open Floorplan
- Cathedral Ceiling
- Summit Middle School Rated A-
- Backs to Open Ground
- Stone Countertops
About This Home
Welcome to this beautifully designed Lindsay III by Majestic Homes in the desirable Azbury Park Neighborhood. With 2,593 sq. ft. of living space, this open-concept layout includes 3 bedrooms, 2.5 baths, and a bonus room perfect for play or movie nights. The main-level primary suite offers convenience and privacy, complete with a large walk-in closet and full bath with a walk-in shower. The great room features a cozy gas log fireplace and flows into a spacious kitchen with granite countertops, a breakfast nook, and a flexible dining room or home office. A large laundry/mudroom connects to a 3-car garage—ideal for storing bikes, gear, or a workshop. Upstairs, you’ll find two more bedrooms, a full bath, and a 17x18 finished bonus room—perfect for kids, teens, or guests. Out back, enjoy a fenced-in yard and covered patio, great for family time and pets. Only 6 years old and move-in ready, this home is located in a quiet neighborhood with plenty of room to grow.
Last Listed By
Ness Bros. Realtors & Auctioneers Brokerage Phone: 260-356-3911 Listed on: 04/11/2025
Home Details
Home Type
- Single Family
Est. Annual Taxes
- $3,884
Year Built
- Built in 2019
Lot Details
- 0.27 Acre Lot
- Lot Dimensions are 72 x 131
- Backs to Open Ground
- Rural Setting
- Aluminum or Metal Fence
- Landscaped
- Level Lot
HOA Fees
- $42 Monthly HOA Fees
Parking
- 3 Car Attached Garage
- Garage Door Opener
- Driveway
- Off-Street Parking
Home Design
- Slab Foundation
- Asphalt Roof
- Stone Exterior Construction
- Cedar
- Vinyl Construction Material
Interior Spaces
- 2,593 Sq Ft Home
- 1.5-Story Property
- Open Floorplan
- Cathedral Ceiling
- Gas Log Fireplace
- Entrance Foyer
- Living Room with Fireplace
- Pull Down Stairs to Attic
Kitchen
- Breakfast Bar
- Kitchen Island
- Stone Countertops
- Disposal
Flooring
- Carpet
- Tile
- Vinyl
Bedrooms and Bathrooms
- 3 Bedrooms
- Primary Bedroom Suite
- Separate Shower
Outdoor Features
- Covered patio or porch
Schools
- Lafayette Meadow Elementary School
- Summit Middle School
- Homestead High School
Utilities
- Forced Air Heating and Cooling System
- Heating System Uses Gas
Listing and Financial Details
- Assessor Parcel Number 02-16-09-177-015.000-048
Community Details
Overview
- $14 Other Monthly Fees
- Azbury Park Subdivision
Recreation
- Community Pool
Map
Home Values in the Area
Average Home Value in this Area
Tax History
| Year | Tax Paid | Tax Assessment Tax Assessment Total Assessment is a certain percentage of the fair market value that is determined by local assessors to be the total taxable value of land and additions on the property. | Land | Improvement |
|---|---|---|---|---|
| 2024 | $3,887 | $464,300 | $65,300 | $399,000 |
| 2022 | $3,018 | $380,800 | $56,800 | $324,000 |
| 2021 | $2,900 | $352,100 | $56,800 | $295,300 |
| 2020 | $2,831 | $337,700 | $56,800 | $280,900 |
| 2019 | $10 | $600 | $600 | $0 |
Property History
| Date | Event | Price | Change | Sq Ft Price |
|---|---|---|---|---|
| 05/27/2025 05/27/25 | Pending | -- | -- | -- |
| 05/21/2025 05/21/25 | Price Changed | $439,900 | -3.5% | $170 / Sq Ft |
| 04/11/2025 04/11/25 | For Sale | $455,900 | +32.6% | $176 / Sq Ft |
| 05/29/2020 05/29/20 | Sold | $343,900 | 0.0% | $133 / Sq Ft |
| 04/21/2020 04/21/20 | Pending | -- | -- | -- |
| 04/19/2020 04/19/20 | For Sale | $343,900 | -- | $133 / Sq Ft |
Purchase History
| Date | Type | Sale Price | Title Company |
|---|---|---|---|
| Warranty Deed | -- | Metropolitan Title | |
| Warranty Deed | -- | Metropolitan Title Of In Llc | |
| Warranty Deed | $56,028 | Titan Title Services Llc |
Mortgage History
| Date | Status | Loan Amount | Loan Type |
|---|---|---|---|
| Open | $275,120 | New Conventional | |
| Previous Owner | $20,000,000 | Commercial |
Similar Homes in Roanoke, IN
Source: Indiana Regional MLS
MLS Number: 202512443
APN: 02-16-09-177-015.000-048
- 11322 Nightingale Cove
- 11125 Arranmore Cove
- 11128 Barclay Cove
- 11210 Wirra Hill
- 11203 Wirra Hill
- 779 Waxwing Ct
- 11032 Calera Passage
- 11530 Winters Rd
- 11132 Carob Thorn Trail
- 11099 Carob Thorn Trail
- 11110 Carob Thorn Trail Unit 15
- 10982 Spear Grass Dr Unit 29
- 13643 Outpost Lodge Rd Unit 1
- 13527 Outpost Lodge Rd
- 13738 Outpost Lodge Rd Unit 33
- 8630 Kress Rd
- 13810 Lafayette Center Rd
- 7136 Pine Lake Rd
- 7030 Windshire Dr
- 13135 Ravine Trail
