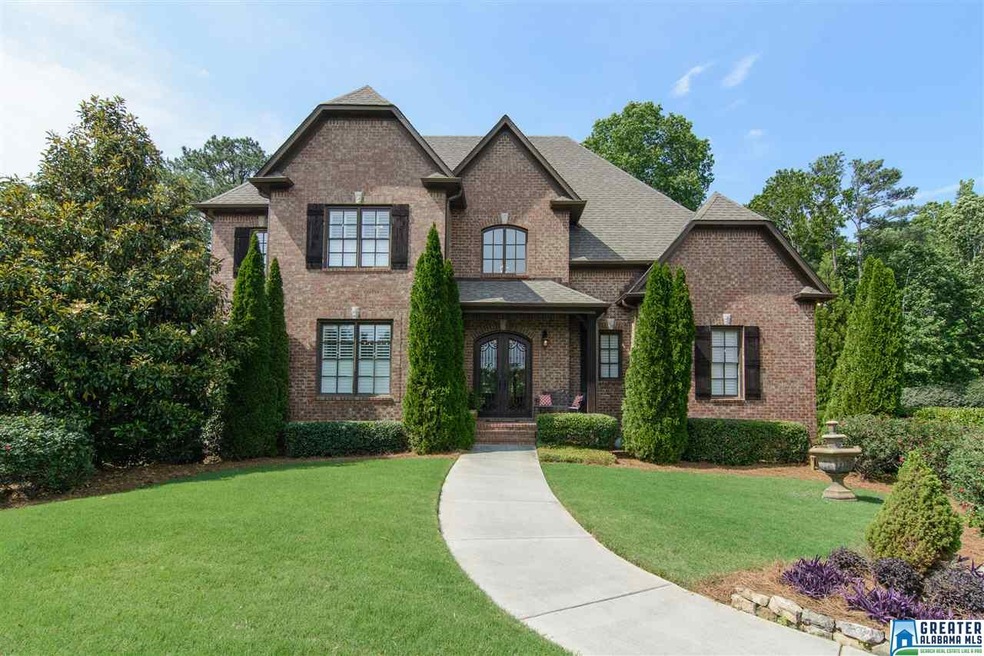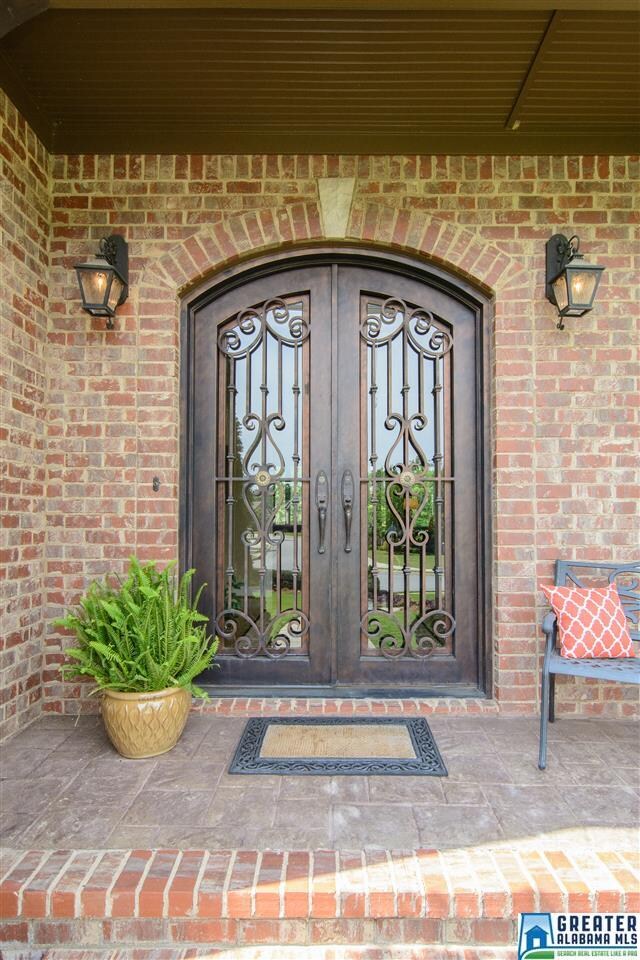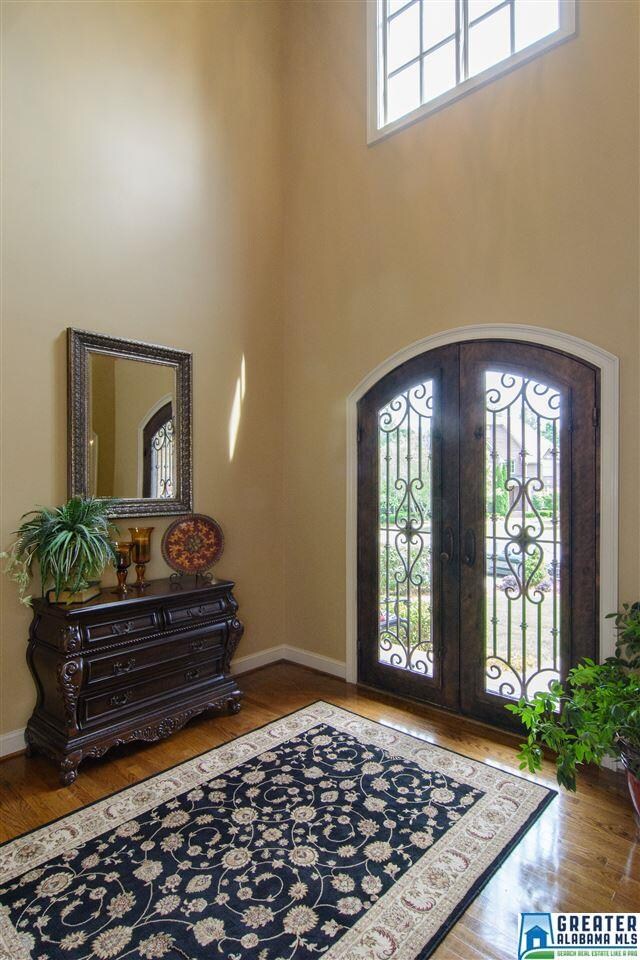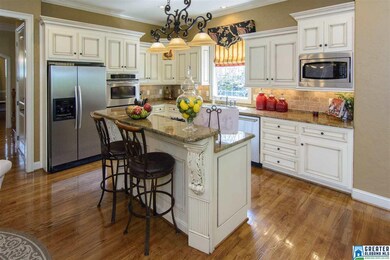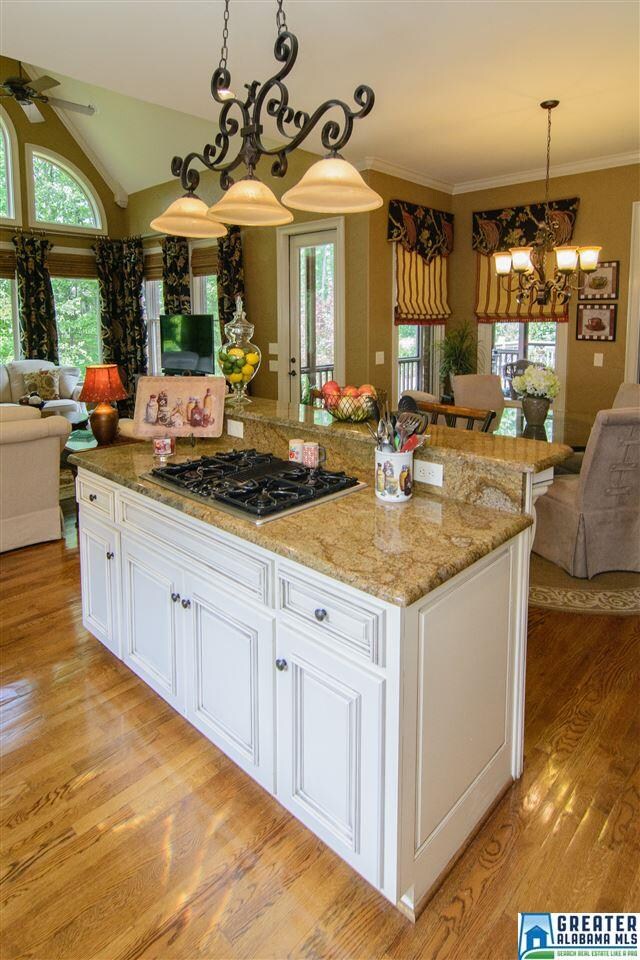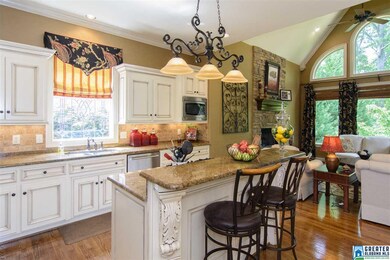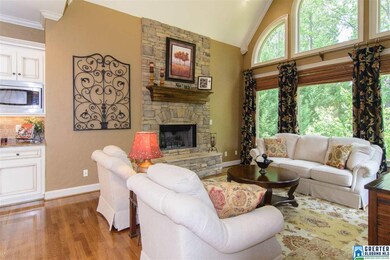
1087 Baldwin Ln Birmingham, AL 35242
North Shelby County NeighborhoodEstimated Value: $714,000 - $818,289
Highlights
- Gated with Attendant
- Fishing
- Lake Property
- Mt. Laurel Elementary School Rated A
- Sitting Area In Primary Bedroom
- Covered Deck
About This Home
As of October 2017Beautiful Home in the gated community of Highland Lakes! You are welcomed to this special property on a culdesac with double Castle Doors and a vaulted foyer. The Open Kitchen and Keeping Room with a Fireplace are ideal and the Main Level also has the spacious Master and Bath, Dining Room, Great Room with a second Fireplace, Laundry and Powder Room. The Second Level boasts 3 additional Bedrooms, two full bathrooms and a Bonus Room. The Finished Basement is fantastic and perfect for a man cave with Polished Concrete, an Exercise Room and a large Half Bath that is plumbed for a shower that could easily be added. This home is also within walking distance to the shops in Mt. Laurel and is a must see if you are looking in Highland Lakes or north Shelby County.
Home Details
Home Type
- Single Family
Est. Annual Taxes
- $3,475
Year Built
- 2006
Lot Details
- Cul-De-Sac
- Fenced Yard
- Sprinkler System
- Few Trees
HOA Fees
- $54 Monthly HOA Fees
Parking
- 3 Car Garage
- Basement Garage
- Garage on Main Level
- Side Facing Garage
- Driveway
- On-Street Parking
Interior Spaces
- 1.5-Story Property
- Central Vacuum
- Crown Molding
- Smooth Ceilings
- Cathedral Ceiling
- Ceiling Fan
- Recessed Lighting
- Fireplace in Hearth Room
- Marble Fireplace
- Stone Fireplace
- Gas Fireplace
- Double Pane Windows
- Window Treatments
- Den with Fireplace
- 2 Fireplaces
- Bonus Room
- Screened Porch
- Keeping Room
- Pull Down Stairs to Attic
- Home Security System
Kitchen
- Breakfast Bar
- Double Convection Oven
- Electric Oven
- Gas Cooktop
- Stove
- Built-In Microwave
- Dishwasher
- Stainless Steel Appliances
- Kitchen Island
- Stone Countertops
- Disposal
Flooring
- Wood
- Carpet
- Concrete
- Tile
Bedrooms and Bathrooms
- 4 Bedrooms
- Sitting Area In Primary Bedroom
- Primary Bedroom on Main
- Walk-In Closet
- Split Vanities
- Hydromassage or Jetted Bathtub
- Bathtub and Shower Combination in Primary Bathroom
- Double Shower
- Garden Bath
- Separate Shower
- Linen Closet In Bathroom
Laundry
- Laundry Room
- Laundry on main level
- Sink Near Laundry
- Washer and Electric Dryer Hookup
Finished Basement
- Basement Fills Entire Space Under The House
- Stubbed For A Bathroom
- Natural lighting in basement
Outdoor Features
- Lake Property
- Covered Deck
- Screened Deck
- Patio
Utilities
- Two cooling system units
- Central Heating and Cooling System
- Two Heating Systems
- Heating System Uses Gas
- Underground Utilities
- Gas Water Heater
Listing and Financial Details
- Assessor Parcel Number 09-2-09-0-014-015.000
Community Details
Overview
- Neighborhood Management Association, Phone Number (205) 877-9480
Recreation
- Community Playground
- Fishing
- Trails
Security
- Gated with Attendant
Ownership History
Purchase Details
Home Financials for this Owner
Home Financials are based on the most recent Mortgage that was taken out on this home.Purchase Details
Home Financials for this Owner
Home Financials are based on the most recent Mortgage that was taken out on this home.Purchase Details
Home Financials for this Owner
Home Financials are based on the most recent Mortgage that was taken out on this home.Similar Homes in Birmingham, AL
Home Values in the Area
Average Home Value in this Area
Purchase History
| Date | Buyer | Sale Price | Title Company |
|---|---|---|---|
| Potts Glenda | $492,500 | None Available | |
| Garrard Dale L | $524,210 | None Available | |
| Distinctive Builders Inc | $85,000 | -- |
Mortgage History
| Date | Status | Borrower | Loan Amount |
|---|---|---|---|
| Previous Owner | Garrard Dale L | $239,000 | |
| Previous Owner | Garrard Dale L | $205,500 | |
| Previous Owner | Garrard Dale L | $240,000 | |
| Previous Owner | Distinctive Builders Inc | $431,200 |
Property History
| Date | Event | Price | Change | Sq Ft Price |
|---|---|---|---|---|
| 10/12/2017 10/12/17 | Sold | $492,500 | -3.4% | $123 / Sq Ft |
| 07/12/2017 07/12/17 | Price Changed | $509,900 | -1.9% | $127 / Sq Ft |
| 06/06/2017 06/06/17 | For Sale | $519,900 | +7.2% | $130 / Sq Ft |
| 04/26/2013 04/26/13 | Sold | $485,000 | -1.0% | -- |
| 01/17/2013 01/17/13 | Pending | -- | -- | -- |
| 01/09/2013 01/09/13 | For Sale | $489,900 | -- | -- |
Tax History Compared to Growth
Tax History
| Year | Tax Paid | Tax Assessment Tax Assessment Total Assessment is a certain percentage of the fair market value that is determined by local assessors to be the total taxable value of land and additions on the property. | Land | Improvement |
|---|---|---|---|---|
| 2024 | $3,475 | $78,980 | $0 | $0 |
| 2023 | $2,714 | $72,760 | $0 | $0 |
| 2022 | $2,366 | $63,500 | $0 | $0 |
| 2021 | $2,167 | $58,180 | $0 | $0 |
| 2020 | $2,023 | $54,340 | $0 | $0 |
| 2019 | $2,014 | $54,100 | $0 | $0 |
| 2017 | $2,107 | $48,820 | $0 | $0 |
| 2015 | $2,023 | $46,900 | $0 | $0 |
| 2014 | $1,971 | $45,720 | $0 | $0 |
Agents Affiliated with this Home
-
Erle Fairly

Seller's Agent in 2017
Erle Fairly
ARC Realty Cahaba Heights
(205) 807-2500
41 in this area
154 Total Sales
-
Amy Maziarz

Buyer's Agent in 2017
Amy Maziarz
Red Hills Realty, LLC
(205) 515-1903
12 in this area
146 Total Sales
-
Michelle Lagle Hicks

Seller's Agent in 2013
Michelle Lagle Hicks
Keller Williams Realty Vestavia
(205) 369-8815
12 in this area
36 Total Sales
-
Kellie Gragg

Buyer's Agent in 2013
Kellie Gragg
SOLD NATION LLC
(205) 410-1005
4 in this area
100 Total Sales
Map
Source: Greater Alabama MLS
MLS Number: 785022
APN: 09-2-09-0-014-015-000
- 1025 Columbia Cir
- 2024 Bluestone Cir Unit 1254
- 2504 Regency Cir Unit 2962A
- 173 Atlantic Ln
- 181 Atlantic Ln
- 128 Atlantic Ln
- 100 Atlantic Ln
- 104 Atlantic Ln
- 6710 Double Oak Ct Unit Lots 7 & 8
- 117 Austin Cir
- 354 Highland Park Dr
- 1104 Norman Way
- 104 Linden Ln
- 1052 Glendale Dr
- 1116 Dublin Way
- 3004 Highland Village Ridge
- 3017 Highland Village Ridge
- 1037 Norman Way
- 2038 Stone Ridge Rd
- 174 Jefferson Place
- 1087 Baldwin Ln
- 1091 Baldwin Ln
- 1083 Baldwin Ln
- 1095 Baldwin Ln
- 1090 Baldwin Ln
- 1082 Baldwin Ln
- 1075 Baldwin Ln
- 1078 Baldwin Ln
- 6109 English Village Ln
- 1099 Baldwin Ln
- 1094 Baldwin Ln
- 1098 Baldwin Ln
- 6101 English Village Ln
- 1045 Parkwood Rd
- 1048 Parkwood Rd
- 1071 Baldwin Ln
- 1074 Baldwin Ln
- 6097 English Village Ln
- 1041 Parkwood Rd
- 1070 Baldwin Ln Unit 28-50
