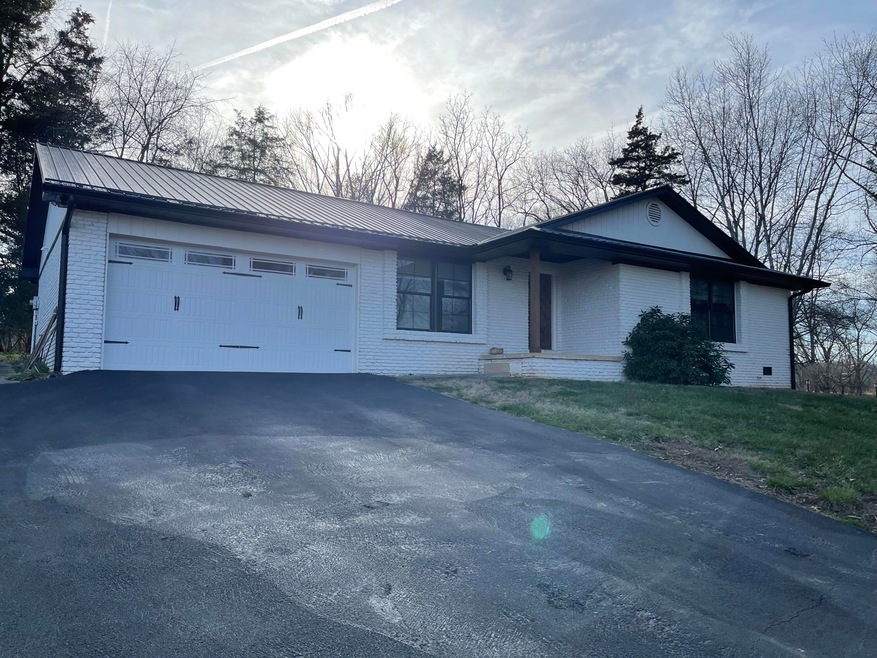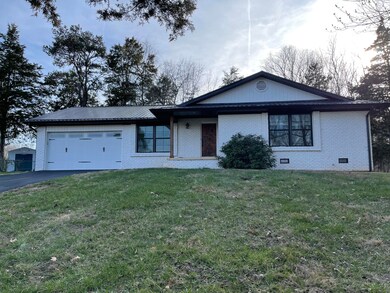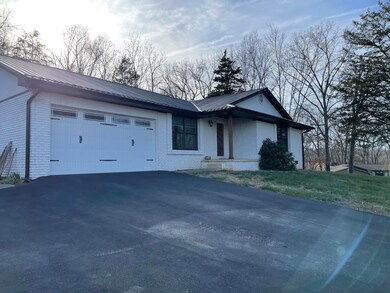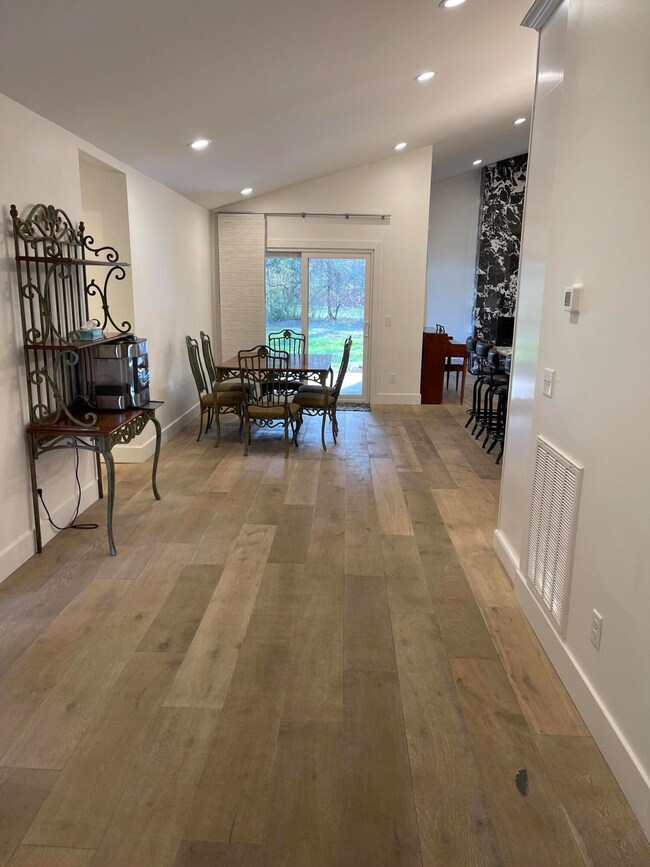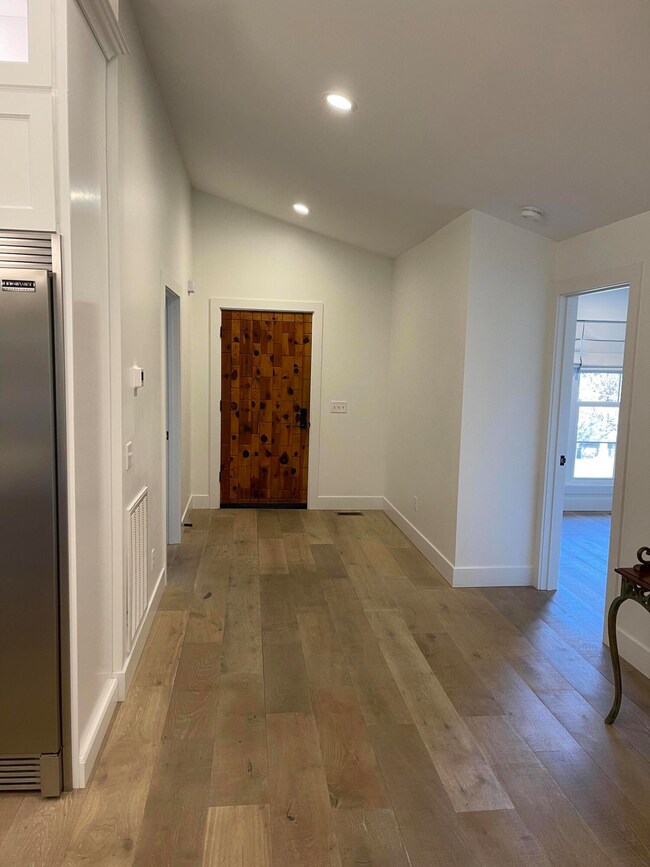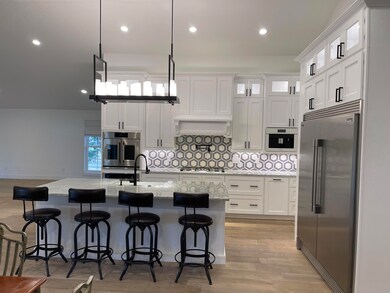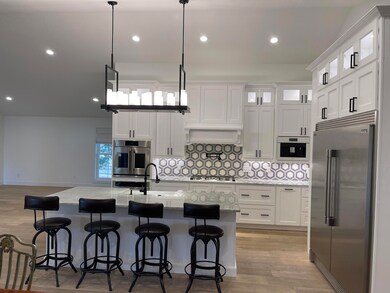
1087 Mountain Laurel Rd Morristown, TN 37814
Highlights
- Open Floorplan
- Wood Flooring
- No HOA
- Cathedral Ceiling
- Great Room
- Home Office
About This Home
As of June 2024Beautiful ranch home has been completly updated in 2020. Extra full bathroom added also increased floorpan layout. All New Exterior Windows and Sliding Glass doors,Insulated garage door, all drywall and ceiling drywall also, Maxium insulation installed in roof, walls and several interior walls insulated for sound barrier, New self contained gas pack air unit with new duct work thru out home installed , new pex plumbing installed thru out, Tankless gas water heater, Custom cabinets with marble countertops, New custom faucets, Hardwood floors thru out with tile in wet areas, cast iron porcelain free standing tub with large custom tile walk in shower in master bath, New tubs and shower in other baths, New interior doors and new trim thru out, New upgraded appliances Monogram French Door oven with Convection/Microwave oven below, Monogram 36'' gas cooktop with in wall pot fill water faucet, New quiet dishwasher, New Professional Frigidaire separate refrigerator and freezer with custom trim kit installed, New LED lighting installed with can lights thru out, Custom walk-in Pantry with plenty of custom shelves, New 200 amp panel box with with ethernet wiring and coax cables thru out home, New interior and exterior door locks installed. New Metal Roof installed with Custom gutters with drain guards and oversize round downspouts. Close to town with no City tax!
Last Agent to Sell the Property
Castle & Associates Real Estate License #283925 Listed on: 05/04/2024
Home Details
Home Type
- Single Family
Est. Annual Taxes
- $912
Year Built
- Built in 1976 | Remodeled in 1995
Lot Details
- 0.56 Acre Lot
- Lot Dimensions are 76 x 241
- Property fronts a county road
- Cul-De-Sac
- Paved or Partially Paved Lot
- Level Lot
- Cleared Lot
- Back and Front Yard
Parking
- 2 Car Attached Garage
Home Design
- Brick Exterior Construction
- Brick Foundation
- Block Foundation
- Batts Insulation
- Asphalt Roof
Interior Spaces
- 2,172 Sq Ft Home
- 1-Story Property
- Open Floorplan
- Built-In Features
- Tray Ceiling
- Cathedral Ceiling
- Ceiling Fan
- Recessed Lighting
- Fireplace Features Blower Fan
- Metal Fireplace
- Electric Fireplace
- Double Pane Windows
- Insulated Windows
- Tilt-In Windows
- Shades
- Rods
- Entrance Foyer
- Great Room
- Living Room with Fireplace
- Dining Room
- Home Office
- Storage
Kitchen
- Breakfast Bar
- Convection Oven
- Gas Cooktop
- Range Hood
- Microwave
- Dishwasher
- Kitchen Island
- Disposal
Flooring
- Wood
- Ceramic Tile
Bedrooms and Bathrooms
- 3 Bedrooms
- Walk-In Closet
- Bathroom on Main Level
- 3 Full Bathrooms
- Double Vanity
Laundry
- Laundry Room
- Laundry on main level
- 220 Volts In Laundry
- Washer and Electric Dryer Hookup
Outdoor Features
- Covered patio or porch
- Outdoor Storage
- Outbuilding
Schools
- Alpha Elementary School
- Westview Middle School
- West High School
Utilities
- Forced Air Heating and Cooling System
- Heating System Uses Natural Gas
- Underground Utilities
- Natural Gas Connected
- Tankless Water Heater
- Gas Water Heater
- Septic Tank
- High Speed Internet
- Cable TV Available
Listing and Financial Details
- Assessor Parcel Number 001.00
Community Details
Overview
- No Home Owners Association
- Panther Lake Subdivision
Amenities
- Laundry Facilities
Ownership History
Purchase Details
Home Financials for this Owner
Home Financials are based on the most recent Mortgage that was taken out on this home.Purchase Details
Purchase Details
Purchase Details
Purchase Details
Purchase Details
Purchase Details
Similar Homes in Morristown, TN
Home Values in the Area
Average Home Value in this Area
Purchase History
| Date | Type | Sale Price | Title Company |
|---|---|---|---|
| Warranty Deed | $484,900 | Colonial Title Group | |
| Warranty Deed | $67,273 | Colonial Title Group Inc | |
| Quit Claim Deed | -- | -- | |
| Warranty Deed | $120,000 | -- | |
| Warranty Deed | $82,000 | -- | |
| Deed | -- | -- | |
| Warranty Deed | $78,800 | -- |
Mortgage History
| Date | Status | Loan Amount | Loan Type |
|---|---|---|---|
| Open | $387,920 | New Conventional | |
| Previous Owner | $236,000 | New Conventional |
Property History
| Date | Event | Price | Change | Sq Ft Price |
|---|---|---|---|---|
| 06/21/2024 06/21/24 | Sold | $484,900 | 0.0% | $223 / Sq Ft |
| 05/15/2024 05/15/24 | Pending | -- | -- | -- |
| 05/10/2024 05/10/24 | Price Changed | $484,900 | -1.0% | $223 / Sq Ft |
| 05/04/2024 05/04/24 | For Sale | $489,900 | 0.0% | $226 / Sq Ft |
| 04/09/2024 04/09/24 | Pending | -- | -- | -- |
| 04/04/2024 04/04/24 | Price Changed | $489,900 | -2.0% | $226 / Sq Ft |
| 03/07/2024 03/07/24 | For Sale | $499,900 | -- | $230 / Sq Ft |
Tax History Compared to Growth
Tax History
| Year | Tax Paid | Tax Assessment Tax Assessment Total Assessment is a certain percentage of the fair market value that is determined by local assessors to be the total taxable value of land and additions on the property. | Land | Improvement |
|---|---|---|---|---|
| 2024 | $912 | $46,300 | $7,100 | $39,200 |
| 2023 | $912 | $46,300 | $0 | $0 |
| 2022 | $917 | $46,525 | $7,100 | $39,425 |
| 2021 | $917 | $46,525 | $7,100 | $39,425 |
| 2020 | $917 | $46,525 | $7,100 | $39,425 |
| 2019 | $893 | $41,925 | $6,675 | $35,250 |
| 2018 | $893 | $41,925 | $6,675 | $35,250 |
| 2017 | $893 | $41,925 | $6,675 | $35,250 |
| 2016 | $834 | $41,925 | $6,675 | $35,250 |
| 2015 | $776 | $41,925 | $6,675 | $35,250 |
| 2014 | -- | $41,925 | $6,675 | $35,250 |
| 2013 | -- | $45,125 | $0 | $0 |
Agents Affiliated with this Home
-
Terri Harris

Seller's Agent in 2024
Terri Harris
Castle & Associates Real Estate
(423) 273-0207
25 Total Sales
-
LAURIE DOMENICO

Buyer's Agent in 2024
LAURIE DOMENICO
RE/MAX
(423) 839-3900
174 Total Sales
Map
Source: Lakeway Area Association of REALTORS®
MLS Number: 702862
APN: 039M-A-001.00
- 1045 Panther Creek Rd
- 968 Cedar Trace Ln
- 1035 Panther Creek Rd
- 1025 Panther Creek Rd
- 1090 Panther Creek Rd
- 985 Panther Creek Rd
- 5700 Academy Dr
- 828 Bear Springs Rd
- 5715 Academy Dr
- 5725 Academy Dr
- 1377 Brookfield Dr
- 426 Willow Tree Ln
- 1357 Brookfield Dr
- 960 Pinewood Cir
- 1031 Hickory View Dr
- 1025 Hickory View Dr
- 4413 Old Colony Ln
- 00 Fox Dr
- 359 Panther Springs Rd
- 994 Pinewood Cir
