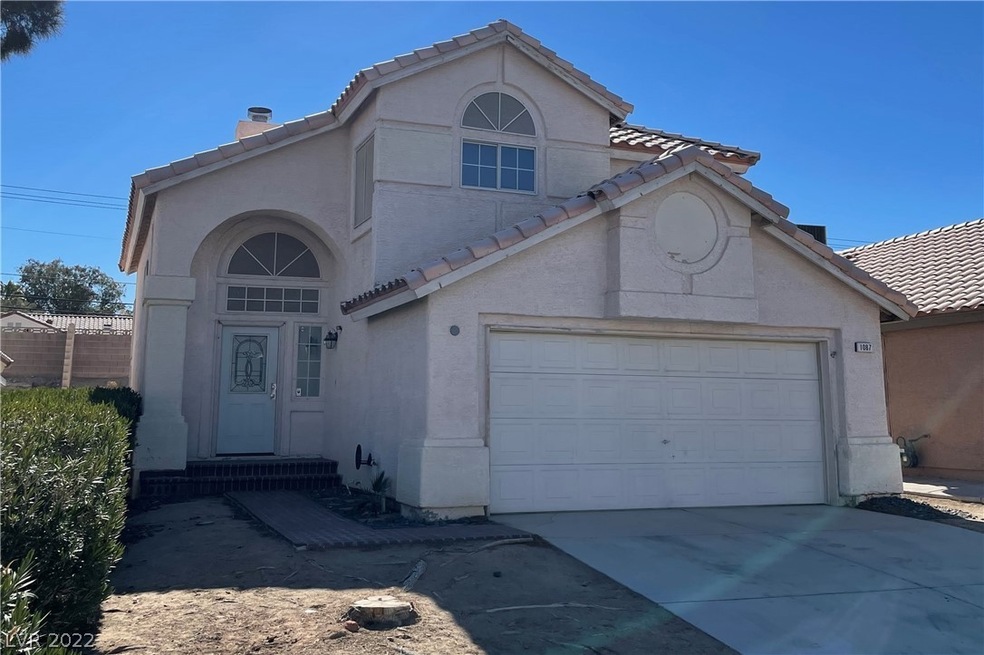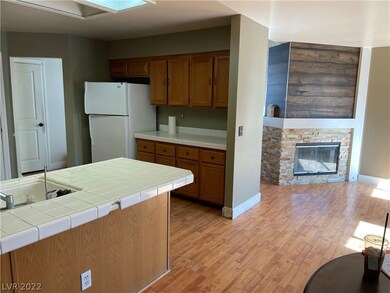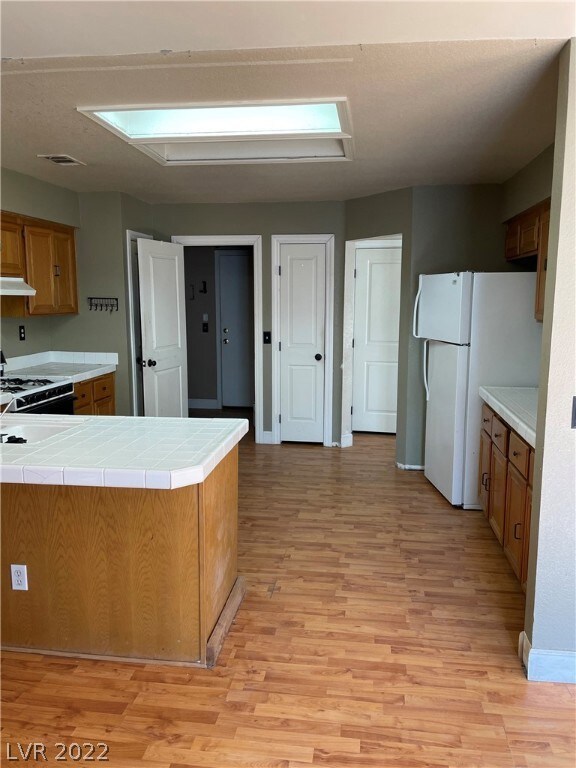
$430,000
- 2 Beds
- 2 Baths
- 1,368 Sq Ft
- 8255 Las Vegas Blvd S
- Unit 1908
- Las Vegas, NV
Experience unparalleled luxury at "ONE" Las Vegas with this stunning 2-bedroom, 2-bath condo on the 19th floor.Enjoy breathtaking views of the city & mountains from every room, expansive balcony that wraps around the master bedroom & living area.This Hayford Peak model boasts exquisite quartz countertops, porcelain tile flooring, custom cabinets, stainless steel appliances in an open floor
Mike S Roland Platinum Real Estate Prof


