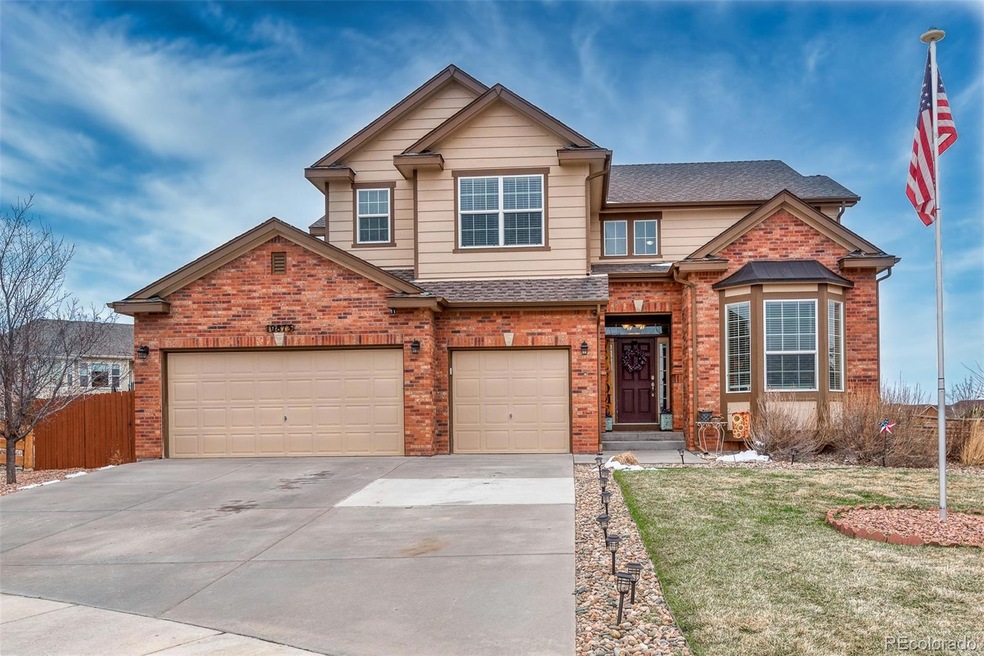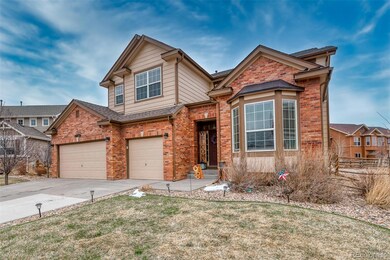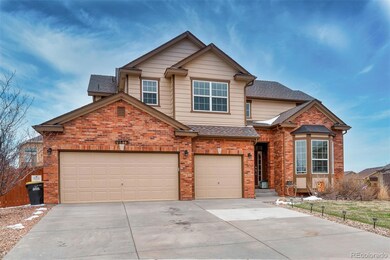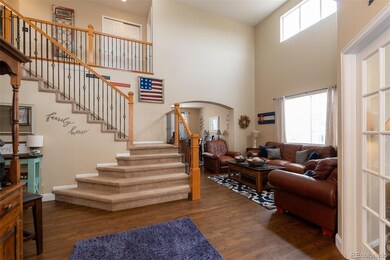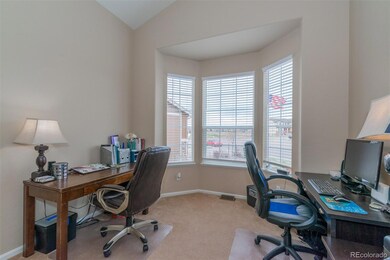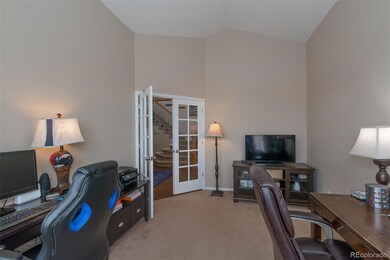
10873 Torreys Peak Way Peyton, CO 80831
Falcon NeighborhoodHighlights
- Golf Course Community
- Golf Course View
- Contemporary Architecture
- Primary Bedroom Suite
- Open Floorplan
- Wood Flooring
About This Home
As of January 2025Beautiful, Immaculate 4 Bed/4 Bath/3 Car Garage & Unfinished Basement Located In A Quiet Cul-De-Sac! Stunning Open Entry! Extensive Oak Wood Flooring On Main Level. French Doors Into Main Level Office!! Fabulous Kitchen Features A 5 Burner Gas Cooktop, Double Ovens, Center Island, Recessed & Track Lighting, Oversize Microwave, Granite Countertops, Crown Molding & Extensive Cabinetry! Casual & Formal Dining Room! Luxurious Master Suite Enjoys A 5-Piece Bath w/Jetted Tub! Fantastic Views Of Golf Course & Pikes Peak!
360 Walk Through Tour Is Posted. Step Into Home & Your Eyes Take You Up To The 2nd Floor! Main Level Office w/French Door Entry Is At Front Of Home. Formal Living Rm Enjoys 2 Story Ceilings & Lots Of Windows! Arched Doorway Into Formal Dining Rm. You'll Fall In Love w/The Kitchen! A Chef's Delight! A Breakfast Nook Is At One End & Nearby Door Leads To Patio In Back Yard. Stay Warm Near The Gas Fireplace In The Family Rm! Beautiful Built-In Cabinet Is Included! Main Level Laundry Has A Sink & Cabinets! Upstairs Are 4 Bedrooms. The Spacious Master Suite Enjoys A Tray Ceiling & Adjoining 5-Piece Master Bath w/Walk-In Closet & Relax In The Jetted Tub! The 2nd Bedroom Also Has An Adjoining Bath, The Other 2 Bedrooms Are Connected By A Jack-n-Jill Bathroom! Home Is Located On Just Under .30 Of An Acre In Quiet Cul-De-Sac. Relax On The 40' x 20' Stamped Concrete Patio Which Has Gas Line For Your BBQ. Lots Of Room For Kids To Play In Large Fenced Back Yard! There's A Fenced Area For Storage, Dog Run or Gardening. Home Has Tankless Hot Water, 2 Air Conditioners, 2 Furnaces and Humidifier! Basement is Unfinished with Storage Shelves Ready for Buyer to Finish The Way They Want With Room For More Bedrooms Or Man Cave!
Home Details
Home Type
- Single Family
Est. Annual Taxes
- $2,643
Year Built
- Built in 2007 | Remodeled
Lot Details
- 0.29 Acre Lot
- Cul-De-Sac
- Northwest Facing Home
- Dog Run
- Partially Fenced Property
- Landscaped
- Level Lot
- Front and Back Yard Sprinklers
- Property is zoned PUD
HOA Fees
Parking
- 4 Car Attached Garage
Home Design
- Contemporary Architecture
- Brick Exterior Construction
- Frame Construction
- Architectural Shingle Roof
- Concrete Perimeter Foundation
Interior Spaces
- 2-Story Property
- Open Floorplan
- Wired For Data
- Built-In Features
- Ceiling Fan
- Gas Log Fireplace
- Double Pane Windows
- Window Treatments
- Entrance Foyer
- Smart Doorbell
- Family Room with Fireplace
- Golf Course Views
- Basement Fills Entire Space Under The House
Kitchen
- Breakfast Area or Nook
- Double Self-Cleaning Oven
- Cooktop
- Microwave
- Dishwasher
- Kitchen Island
- Granite Countertops
- Utility Sink
- Disposal
Flooring
- Wood
- Carpet
- Vinyl
Bedrooms and Bathrooms
- Primary Bedroom Suite
- Walk-In Closet
- Jack-and-Jill Bathroom
- Hydromassage or Jetted Bathtub
Home Security
- Home Security System
- Carbon Monoxide Detectors
- Fire and Smoke Detector
Schools
- Peyton Elementary And Middle School
- Peyton High School
Utilities
- Forced Air Heating and Cooling System
- Humidifier
- Heating System Uses Natural Gas
- 220 Volts
- Tankless Water Heater
Additional Features
- Smoke Free Home
- Covered patio or porch
Listing and Financial Details
- Exclusions: Washer & Dryer, Garage cabinets, metal shelving & work bench
- Assessor Parcel Number 42193-09-007
Community Details
Overview
- Meridian Ranch HOA, Phone Number (719) 534-0266
- Meridian Ranch Metro District Association, Phone Number (719) 534-0266
- Meridian Ranch Subdivision
Recreation
- Golf Course Community
- Trails
Map
Home Values in the Area
Average Home Value in this Area
Property History
| Date | Event | Price | Change | Sq Ft Price |
|---|---|---|---|---|
| 01/03/2025 01/03/25 | Sold | $575,000 | 0.0% | $133 / Sq Ft |
| 11/29/2024 11/29/24 | Off Market | $575,000 | -- | -- |
| 11/01/2024 11/01/24 | For Sale | $575,000 | +26.4% | $133 / Sq Ft |
| 06/02/2020 06/02/20 | Sold | $455,000 | -2.2% | $163 / Sq Ft |
| 04/19/2020 04/19/20 | Pending | -- | -- | -- |
| 04/18/2020 04/18/20 | For Sale | $465,000 | -- | $167 / Sq Ft |
Tax History
| Year | Tax Paid | Tax Assessment Tax Assessment Total Assessment is a certain percentage of the fair market value that is determined by local assessors to be the total taxable value of land and additions on the property. | Land | Improvement |
|---|---|---|---|---|
| 2024 | $3,343 | $37,600 | $7,200 | $30,400 |
| 2022 | $2,788 | $27,620 | $5,910 | $21,710 |
| 2021 | $2,890 | $28,420 | $6,080 | $22,340 |
| 2020 | $2,810 | $25,620 | $5,510 | $20,110 |
| 2019 | $2,794 | $25,620 | $5,510 | $20,110 |
| 2018 | $2,643 | $23,990 | $5,040 | $18,950 |
| 2017 | $2,500 | $23,990 | $5,040 | $18,950 |
| 2016 | $2,126 | $20,890 | $5,570 | $15,320 |
| 2015 | $2,127 | $20,890 | $5,570 | $15,320 |
| 2014 | $1,959 | $19,000 | $4,780 | $14,220 |
Mortgage History
| Date | Status | Loan Amount | Loan Type |
|---|---|---|---|
| Open | $593,975 | VA | |
| Previous Owner | $471,380 | VA | |
| Previous Owner | $371,880 | VA | |
| Previous Owner | $309,900 | VA | |
| Previous Owner | $252,399 | FHA | |
| Previous Owner | $285,981 | FHA |
Deed History
| Date | Type | Sale Price | Title Company |
|---|---|---|---|
| Special Warranty Deed | $575,000 | Coretitle | |
| Warranty Deed | $455,000 | Empire Title Co Springs Llc | |
| Warranty Deed | $300,000 | Heritage Title | |
| Special Warranty Deed | $250,000 | Ats | |
| Trustee Deed | -- | None Available | |
| Special Warranty Deed | -- | None Available | |
| Warranty Deed | $290,000 | Stewart Title |
Similar Homes in Peyton, CO
Source: REcolorado®
MLS Number: 2562763
APN: 42193-09-007
- 10947 Huron Peak Place
- 12456 Mount Lindsey Dr
- 10863 Checo Way
- 12529 Culebra Peak Dr
- 10649 Mt Emerald Dr
- 10532 Capital Peak Way
- 12692 Clark Peak Ct
- 10626 Mt Emerald Dr
- 12626 Culebra Peak Dr
- 12504 Angelina Dr
- 12420 Mount Belford Way
- 10726 Maroon Peak Way
- 12667 Wheeler Peak Dr
- 12709 Culebra Peak Dr
- 10701 Maroon Peak Way
- 12244 Angelina Dr
- 12771 Mt Antero Dr
- 10704 Shavano Peak Ct
- 10513 Cedar Breaks Dr
- 10458 Mount Emerald Dr
