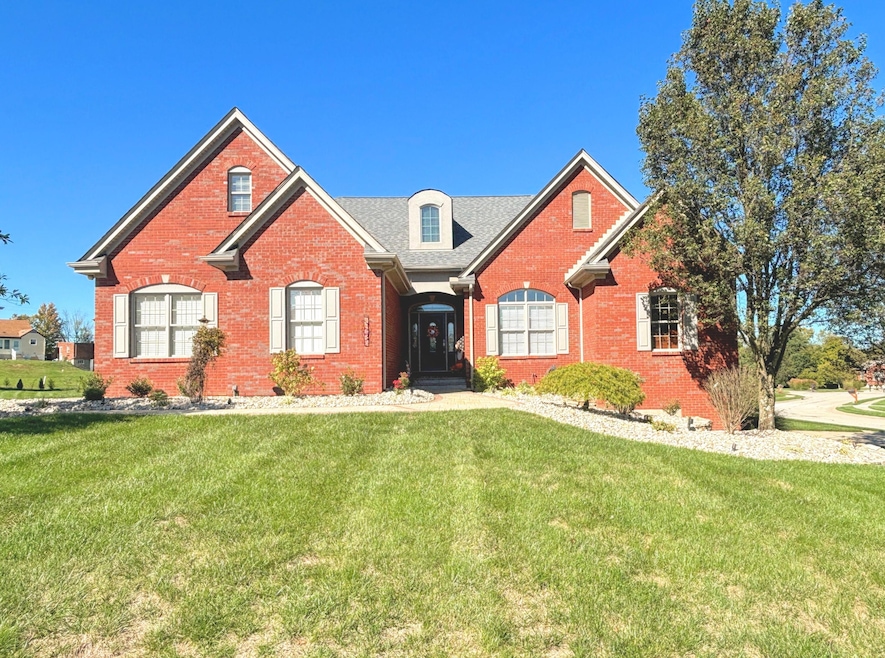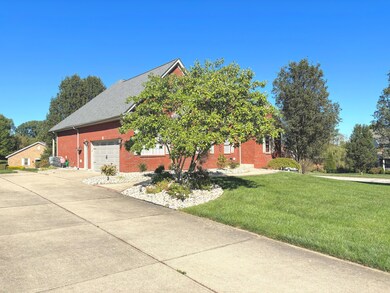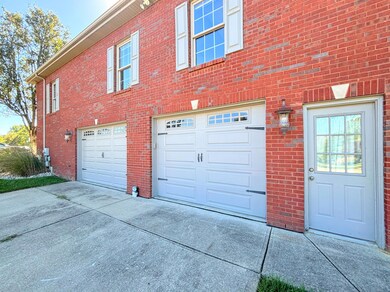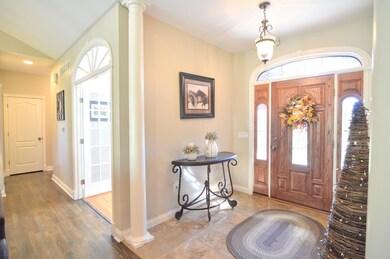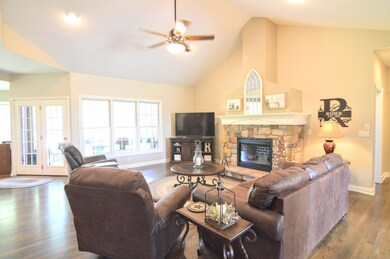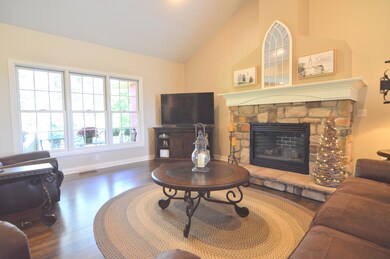
10875 Griststone Cir Independence, KY 41051
Highlights
- View of Trees or Woods
- Open Floorplan
- Transitional Architecture
- White's Tower Elementary School Rated A-
- Partially Wooded Lot
- Cathedral Ceiling
About This Home
As of December 2024Simply Exquisite! Rich, Warm Quality Features Througout*Easy One Level Living w 2nd Level Loft & Bonus Rm for Additional Study/Bedrm or Game Rm! Gorgeous Open Gathering Rm w Cozy Stone Gas Fireplace, Cathedral Ceilings*Designer Kitchen w. Wrap Around Granite Breakfast Bar*Custom Cabinet Features*Pantry*Dining Area surrounded by Windows to Enjoy the Lush Outdoor Entertaining Space*Delightful Owner's Retreat w. Truly Custom Luxury Bath & Closet Designed for Royalty! 1st Flr Study (or Bedroom 3)*3 Full Baths on 1st Flr*4th Full Bath in Lower Level*Convenient to the Mechanics Size Additional Garage Spaces (4+Garages!!!)*Spectacular Design for Those Who Love Their Toys! Relaxing Covered Back Porch opens to the Expansive Stamped Concrete Patio surrounded by Privacy Landscape & Newly Laid Easy Maintenance River Rock*Huge 1st Floor Laundry/Mud Room with Built In Desk/Storage*Large Corner Lot Allows for 2 Car Side Entry Garage Plus the Oversized 2+ Car Built In Garages with Abundance of Parking! Newer Roof & Mechanics - Unique Design Features*Stunning Real Hardwood Floors*Just a True Gem Located Just Minutes to Independence Town Center Shopping & Dining! Exclusive Shaw Estat
Last Agent to Sell the Property
Cahill Real Estate Services License #228304 Listed on: 10/08/2024
Home Details
Home Type
- Single Family
Est. Annual Taxes
- $6,713
Year Built
- Built in 2002
Lot Details
- 0.53 Acre Lot
- Corner Lot
- Level Lot
- Partially Wooded Lot
- Private Yard
HOA Fees
- $31 Monthly HOA Fees
Parking
- 4 Car Garage
- Heated Garage
- Side Facing Garage
- Garage Door Opener
- Driveway
- Off-Street Parking
Property Views
- Woods
- Neighborhood
Home Design
- Transitional Architecture
- Brick Exterior Construction
- Poured Concrete
- Shingle Roof
Interior Spaces
- 2,634 Sq Ft Home
- 1.5-Story Property
- Open Floorplan
- Built-In Features
- Tray Ceiling
- Cathedral Ceiling
- Ceiling Fan
- Skylights
- Recessed Lighting
- Chandelier
- Stone Fireplace
- Gas Fireplace
- Insulated Windows
- Panel Doors
- Entrance Foyer
- Family Room
- Living Room with Fireplace
- Formal Dining Room
- Home Office
- Loft
- Workshop
- Storage Room
- Fire and Smoke Detector
Kitchen
- Eat-In Kitchen
- Breakfast Bar
- Electric Oven
- Electric Range
- Microwave
- Dishwasher
- Stainless Steel Appliances
- Granite Countertops
- Solid Wood Cabinet
- Utility Sink
Flooring
- Wood
- Carpet
- Tile
Bedrooms and Bathrooms
- 3 Bedrooms
- En-Suite Primary Bedroom
- En-Suite Bathroom
- Walk-In Closet
- 4 Full Bathrooms
- Granite Bathroom Countertops
- Bathtub with Shower
- Shower Only
- Primary Bathroom includes a Walk-In Shower
- Built-In Shower Bench
Laundry
- Laundry Room
- Laundry on main level
- Washer and Electric Dryer Hookup
Basement
- Walk-Out Basement
- Partial Basement
- Finished Basement Bathroom
- Stubbed For A Bathroom
- Basement Storage
Outdoor Features
- Covered Patio or Porch
- Fire Pit
- Exterior Lighting
Schools
- Whites Tower Elementary School
- Twenhofel Middle School
- Simon Kenton High School
Utilities
- Forced Air Heating and Cooling System
- Heating System Uses Natural Gas
- Underground Utilities
- 220 Volts
- High Speed Internet
- Cable TV Available
Listing and Financial Details
- Assessor Parcel Number 061-20-01-011.00
Community Details
Overview
- Association fees include association fees, management
- Shaw Estate Home Owners Assoc Towne Prop Association, Phone Number (859) 291-5858
Security
- Resident Manager or Management On Site
Ownership History
Purchase Details
Home Financials for this Owner
Home Financials are based on the most recent Mortgage that was taken out on this home.Purchase Details
Home Financials for this Owner
Home Financials are based on the most recent Mortgage that was taken out on this home.Purchase Details
Purchase Details
Home Financials for this Owner
Home Financials are based on the most recent Mortgage that was taken out on this home.Purchase Details
Home Financials for this Owner
Home Financials are based on the most recent Mortgage that was taken out on this home.Similar Homes in the area
Home Values in the Area
Average Home Value in this Area
Purchase History
| Date | Type | Sale Price | Title Company |
|---|---|---|---|
| Deed | $598,805 | None Listed On Document | |
| Fiduciary Deed | $548,000 | Prominent Title | |
| Warranty Deed | $317,800 | -- | |
| Deed | $301,037 | -- | |
| Deed | $45,000 | -- |
Mortgage History
| Date | Status | Loan Amount | Loan Type |
|---|---|---|---|
| Open | $568,864 | New Conventional | |
| Previous Owner | $852,000 | New Conventional | |
| Previous Owner | $90,000 | Credit Line Revolving | |
| Previous Owner | $120,000 | New Conventional | |
| Previous Owner | $127,000 | New Conventional | |
| Previous Owner | $90,000 | Credit Line Revolving | |
| Previous Owner | $45,000 | Credit Line Revolving | |
| Previous Owner | $240,000 | New Conventional | |
| Previous Owner | $2,360 | New Conventional |
Property History
| Date | Event | Price | Change | Sq Ft Price |
|---|---|---|---|---|
| 12/02/2024 12/02/24 | Sold | $598,805 | -3.3% | $227 / Sq Ft |
| 10/22/2024 10/22/24 | Pending | -- | -- | -- |
| 10/08/2024 10/08/24 | For Sale | $619,000 | +13.0% | $235 / Sq Ft |
| 07/31/2023 07/31/23 | Sold | $548,000 | -4.7% | $272 / Sq Ft |
| 07/02/2023 07/02/23 | Off Market | $575,000 | -- | -- |
| 06/28/2023 06/28/23 | Pending | -- | -- | -- |
| 06/21/2023 06/21/23 | Price Changed | $575,000 | -3.4% | $285 / Sq Ft |
| 06/02/2023 06/02/23 | For Sale | $595,000 | -- | $295 / Sq Ft |
Tax History Compared to Growth
Tax History
| Year | Tax Paid | Tax Assessment Tax Assessment Total Assessment is a certain percentage of the fair market value that is determined by local assessors to be the total taxable value of land and additions on the property. | Land | Improvement |
|---|---|---|---|---|
| 2024 | $6,713 | $548,000 | $50,000 | $498,000 |
| 2023 | $3,936 | $358,300 | $50,000 | $308,300 |
| 2022 | $4,061 | $358,300 | $50,000 | $308,300 |
| 2021 | $4,122 | $358,300 | $50,000 | $308,300 |
| 2020 | $3,532 | $305,000 | $50,000 | $255,000 |
| 2019 | $3,541 | $305,000 | $50,000 | $255,000 |
| 2018 | $4,076 | $305,000 | $50,000 | $255,000 |
| 2017 | $3,963 | $305,000 | $50,000 | $255,000 |
| 2015 | $3,858 | $305,000 | $50,000 | $255,000 |
| 2014 | $3,803 | $305,000 | $50,000 | $255,000 |
Agents Affiliated with this Home
-
Cindy Cahill

Seller's Agent in 2024
Cindy Cahill
Cahill Real Estate Services
(859) 331-7400
120 in this area
625 Total Sales
-
Kim Tunnacliffe

Buyer's Agent in 2024
Kim Tunnacliffe
eXp Realty, LLC
(859) 393-0889
5 in this area
46 Total Sales
-
Anna Rose

Seller's Agent in 2023
Anna Rose
Ashcraft Real Estate Services
(513) 373-3460
3 in this area
44 Total Sales
Map
Source: Northern Kentucky Multiple Listing Service
MLS Number: 627132
APN: 061-20-01-011.00
- 10864 Griststone Cir
- 3531 Finnell Ct
- 3129 Tennyson Place
- 3131 Chipping Camden
- 6463 Taylor Mill Rd
- 3141 Willowhurst Trace
- 10613 Cotswold Way
- ATWELL Plan at Manor Hill
- ALDEN Plan at Manor Hill
- NAPLES Plan at Manor Hill
- VALE Plan at Manor Hill
- BUCHANAN Plan at Manor Hill
- QUENTIN Plan at Manor Hill
- HIALEAH Plan at Manor Hill
- BEACHWOOD Plan at Manor Hill
- 731 Cox Rd
- 11568 Taylor Mill Unit LOT 8
- 11568 Taylor Mill Unit LOT 2
- 11568 Taylor Mill Rd Unit LOT 1
- 772 Cox Rd Unit 85 & 86
