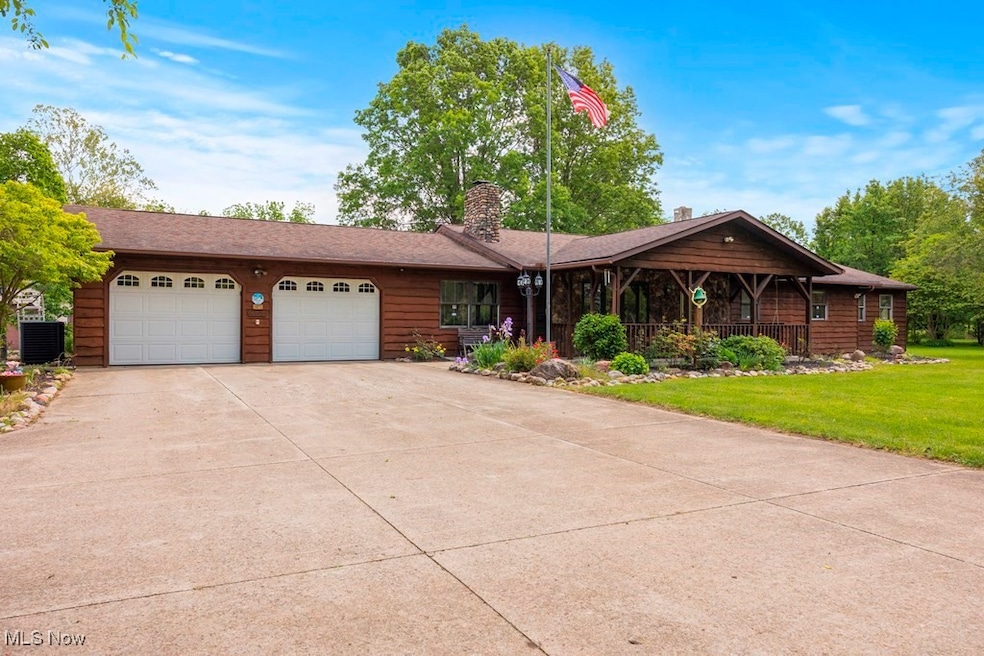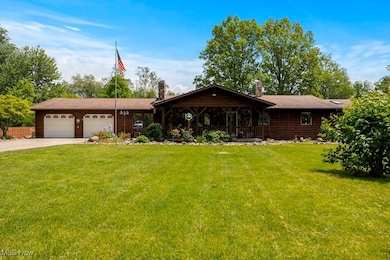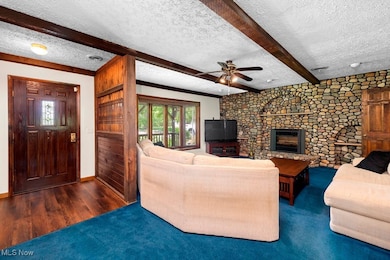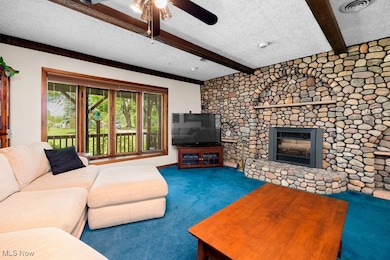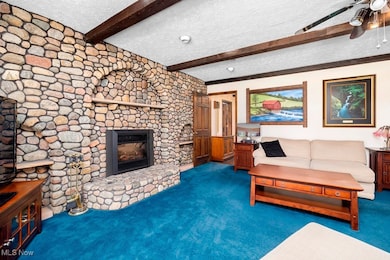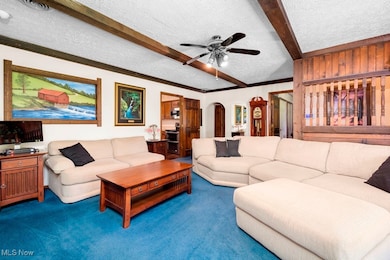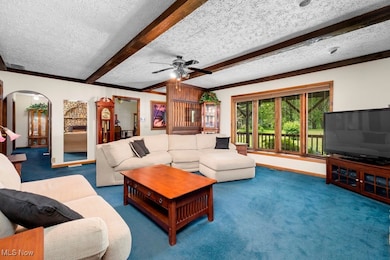
10877 Butternut Ridge Rd Elyria, OH 44035
Estimated payment $2,845/month
Highlights
- Very Popular Property
- Deck
- Covered patio or porch
- 1.97 Acre Lot
- No HOA
- 4 Car Direct Access Garage
About This Home
One owner, custom built, cedar sided ranch home located on a dead end street in Eaton Township! This home features 6 bedrooms, 3 full baths and a full finished basement with an in law suite! The in law suite features 3 bedrooms, large full bath, a large living room, eat in kitchen and has a separate entrance. The living room has a stone fireplace, the kitchen is eat in with stainless appliances, an island and a door to the deck, the master has an en suite bath and a sliding door to the deck area. There is a huge deck on the back of the home, a covered picnic/pavilion area, several storage sheds and is well landscaped on a 1.97 acre lot. The attached garage is a two car and there is a 28x32 pole barn with an enclosed porch area. This home has been very well cared for and is ready for a new owner. We will be selling the home mostly furnished! Located in the Midview School district and around the corner from the 10/480 Grafton Road exit. Call for your tour today!
Last Listed By
Northern Ohio Realty Brokerage Email: 440-366-0099 northernohiorealty@gmail.com License #311666 Listed on: 05/31/2025
Home Details
Home Type
- Single Family
Est. Annual Taxes
- $5,184
Year Built
- Built in 1988
Lot Details
- 1.97 Acre Lot
- Lot Dimensions are 121x612
- West Facing Home
Parking
- 4 Car Direct Access Garage
Home Design
- Permanent Foundation
- Fiberglass Roof
- Asphalt Roof
- Cedar Siding
- Stone Siding
- Cedar
Interior Spaces
- 1-Story Property
- Fireplace Features Masonry
- Electric Fireplace
Kitchen
- Range
- Microwave
- Dishwasher
Bedrooms and Bathrooms
- 6 Bedrooms | 3 Main Level Bedrooms
- 3 Full Bathrooms
Finished Basement
- Basement Fills Entire Space Under The House
- Laundry in Basement
Outdoor Features
- Deck
- Covered patio or porch
Utilities
- Central Air
- Radiant Heating System
- Septic Tank
Community Details
- No Home Owners Association
Listing and Financial Details
- Assessor Parcel Number 11-00-093-102-108
Map
Home Values in the Area
Average Home Value in this Area
Tax History
| Year | Tax Paid | Tax Assessment Tax Assessment Total Assessment is a certain percentage of the fair market value that is determined by local assessors to be the total taxable value of land and additions on the property. | Land | Improvement |
|---|---|---|---|---|
| 2024 | $5,184 | $127,484 | $25,641 | $101,843 |
| 2023 | $4,094 | $93,615 | $21,326 | $72,289 |
| 2022 | $4,031 | $93,615 | $21,326 | $72,289 |
| 2021 | $4,043 | $93,615 | $21,326 | $72,289 |
| 2020 | $3,601 | $78,840 | $18,990 | $59,850 |
| 2019 | $3,587 | $78,840 | $18,990 | $59,850 |
| 2018 | $3,629 | $78,840 | $18,990 | $59,850 |
| 2017 | $3,615 | $73,110 | $18,780 | $54,330 |
Property History
| Date | Event | Price | Change | Sq Ft Price |
|---|---|---|---|---|
| 05/31/2025 05/31/25 | For Sale | $429,900 | -- | $92 / Sq Ft |
Purchase History
| Date | Type | Sale Price | Title Company |
|---|---|---|---|
| Interfamily Deed Transfer | -- | Attorney |
Similar Homes in Elyria, OH
Source: MLS Now
MLS Number: 5127571
APN: 11-00-093-102-108
- 38100 Butternut Ridge Rd
- 38025 Butternut Ridge Rd
- 2024 Grafton Rd
- 2020 Grafton Rd
- 723 Song Bird St
- 2003 Grafton Rd
- 342 Pemberton Dr
- 11483 Robson Rd
- 11440 Durkee Rd
- 10312 Aspen Ct
- 38220 Royalton Rd
- 48 Lakeview Dr
- 10260 E River Rd
- 132 Willow Way
- 128 Willow Way
- 823 Meadow Lake Dr
- 822 Meadow Lake Dr
- 116 Willow Way
- 828 Meadow Lake Dr
- 827 Meadow Lake Dr
