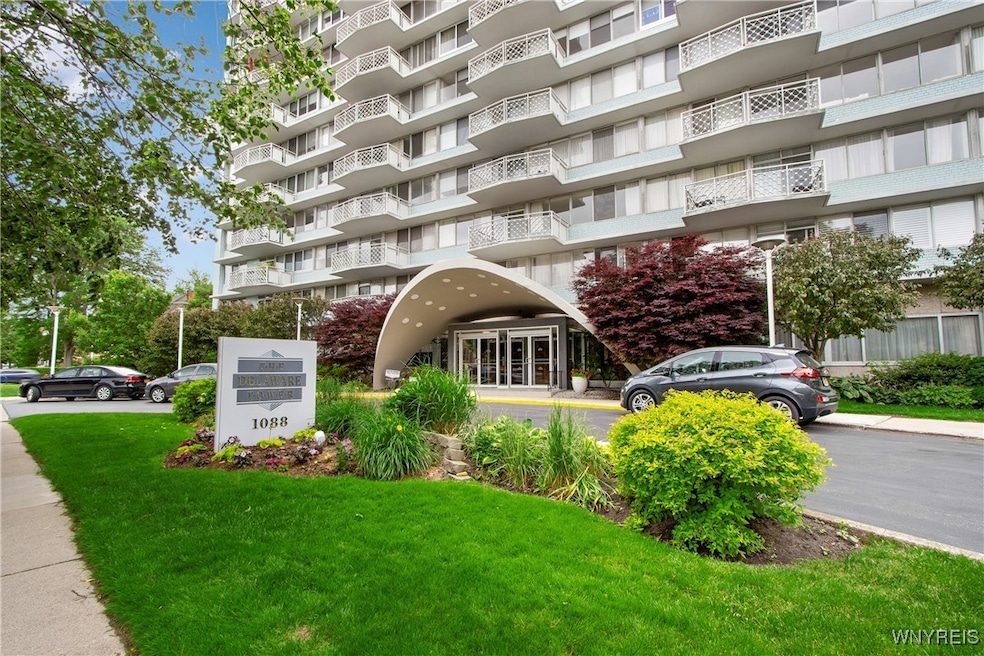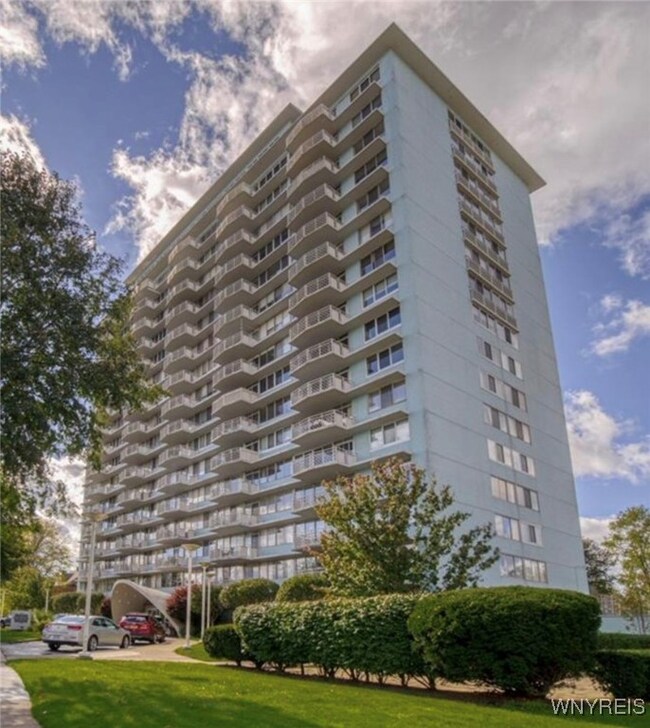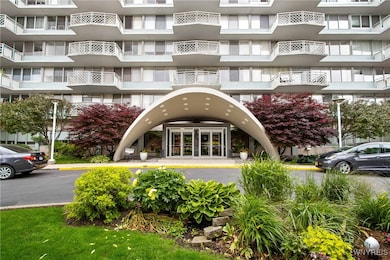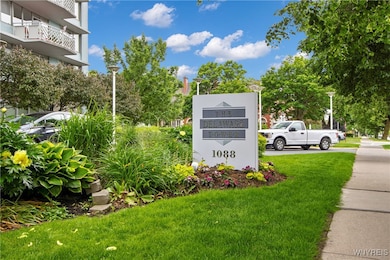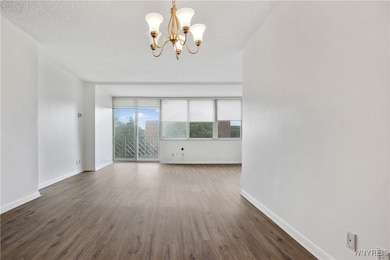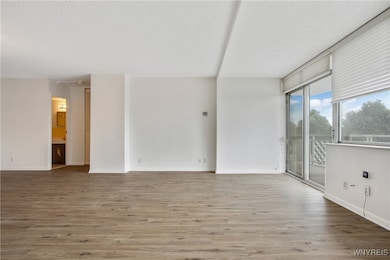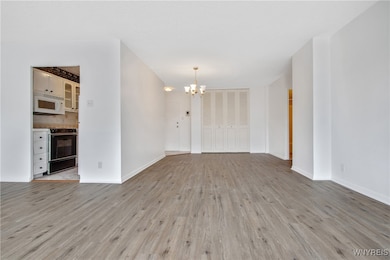Delaware Tower Condominiums 1088 Delaware Ave Unit 3B Buffalo, NY 14209
Elmwood-Bryant NeighborhoodEstimated payment $1,719/month
Highlights
- Property is near public transit
- 1 Car Attached Garage
- Combination Dining and Living Room
- Balcony
- Forced Air Heating and Cooling System
- Dogs and Cats Allowed
About This Home
The Towers at Delaware is located on the picturesque tree lined streets of Delaware Ave - conveniently located near Downtown Buffalo, The Elmwood Village and Allentown. Make this Mid Century Modern iconic Buffalo building your home, and you'll be steps from countless festivals, restaurants, shops museums and entertainment! Complete with brand new luxury vinyl flooring throughout and freshly painted, this 1 bedroom, 1 bathroom apartment-style living condo is ready for its next owner. Tower amenities include: a private balcony for each unit, 24 hour door person, covered parking, clean laundry facilities and storage units. Some photos have been virtually staged. Offers will be reviewed as received.
Listing Agent
Listing by Keller Williams Realty Lancaster Brokerage Phone: 716-903-2382 License #10401303323 Listed on: 06/19/2025

Property Details
Home Type
- Condominium
Est. Annual Taxes
- $2,159
Year Built
- Built in 1990
HOA Fees
- $647 Monthly HOA Fees
Parking
- 1 Car Attached Garage
- Assigned Parking
Home Design
- Brick Exterior Construction
Interior Spaces
- 784 Sq Ft Home
- 1-Story Property
- Combination Dining and Living Room
- Partially Finished Basement
- Basement Fills Entire Space Under The House
Kitchen
- Electric Oven
- Electric Range
Bedrooms and Bathrooms
- 1 Main Level Bedroom
- 1 Full Bathroom
Utilities
- Forced Air Heating and Cooling System
- Heating System Uses Gas
- Gas Water Heater
Additional Features
- Balcony
- Property is near public transit
Listing and Financial Details
- Assessor Parcel Number 140200-100-390-0001-032-000-3B
Community Details
Overview
- Association fees include common area maintenance, common area insurance, common areas, heat, insurance, maintenance structure, reserve fund, sewer, snow removal, trash, water
- Fairwood Management Association, Phone Number (716) 656-9700
- Delaware Tower Condo Subdivision
Pet Policy
- Limit on the number of pets
- Pet Size Limit
- Dogs and Cats Allowed
- Breed Restrictions
Map
About Delaware Tower Condominiums
Home Values in the Area
Average Home Value in this Area
Property History
| Date | Event | Price | List to Sale | Price per Sq Ft | Prior Sale |
|---|---|---|---|---|---|
| 11/11/2025 11/11/25 | Price Changed | $170,000 | -5.6% | $217 / Sq Ft | |
| 09/25/2025 09/25/25 | Price Changed | $180,000 | -7.7% | $230 / Sq Ft | |
| 09/08/2025 09/08/25 | Price Changed | $195,000 | -9.3% | $249 / Sq Ft | |
| 06/19/2025 06/19/25 | For Sale | $215,000 | +43.3% | $274 / Sq Ft | |
| 06/05/2019 06/05/19 | Sold | $150,000 | 0.0% | $191 / Sq Ft | View Prior Sale |
| 04/30/2019 04/30/19 | Pending | -- | -- | -- | |
| 04/29/2019 04/29/19 | For Sale | $150,000 | -- | $191 / Sq Ft |
Source: Western New York Real Estate Information Services (WNYREIS)
MLS Number: B1615392
- 1088 Delaware Ave Unit 9F
- 1088 Delaware Ave Unit 13E
- 1088 Delaware Ave Unit 9A
- 1088 Delaware Ave Unit 8C
- 1088 Delaware Ave Unit 9I
- 1088 Delaware Ave Unit 6C
- 801 W Ferry St
- 800 W Ferry St Unit 2CC
- 800 W Ferry St Unit 3B
- 433 Linwood Ave
- 751 W Ferry St Unit 5A
- 770 W Ferry St Unit 16A
- 461 Linwood Ave
- 936 W Ferry St Unit N
- 142 Lexington Ave
- 80 Cleveland Ave
- 925 Delaware Ave Unit 1D
- 925 Delaware Ave
- 83 Bryant St Unit 7AB
- 83 Bryant St Unit 1C
- 10-14 Lexington Ave
- 1115 Delaware Ave Unit 3
- 1115 Delaware Ave Unit 2A
- 1040 Delaware Ave
- 1165 Delaware Ave
- 1175 Delaware Ave
- 123 Highland Ave Unit Lower
- 950 Delaware Ave
- 703 W Ferry St
- 277 Linwood Ave
- 1217 Delaware Ave
- 36 E Utica St Unit 3B
- 36 E Utica St Unit 44 3B
- 36 E Utica St Unit 2C and 3B
- 36 E Utica St Unit 1C
- 608 Elmwood Ave Unit 207-D
- 608 Elmwood Ave Unit 207-D
- 888 Delaware Ave Unit H107
- 140 Hodge Ave
- 570-572 Elmwood Ave
