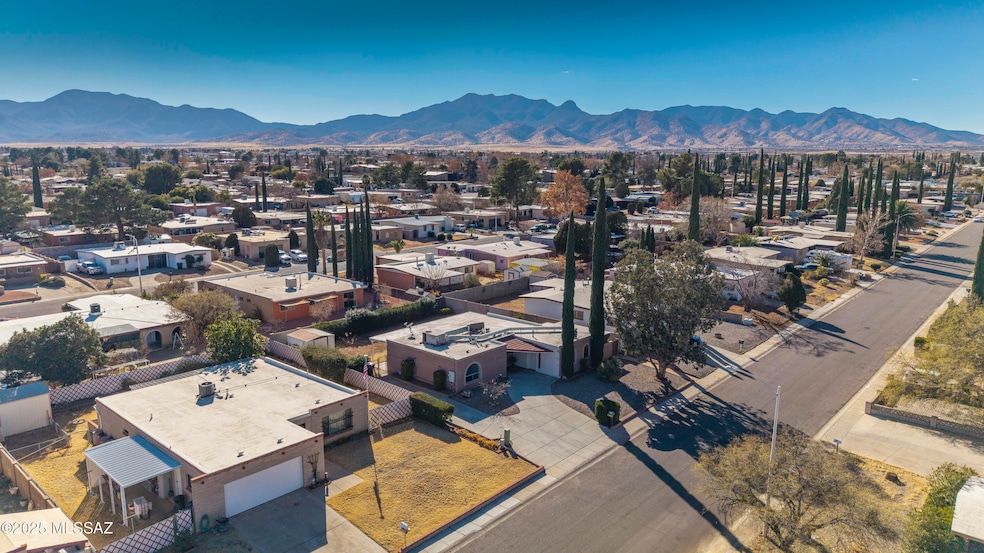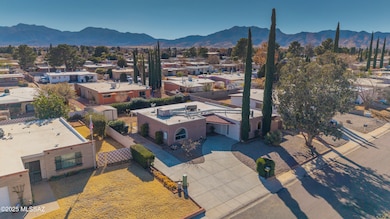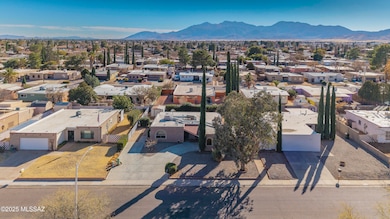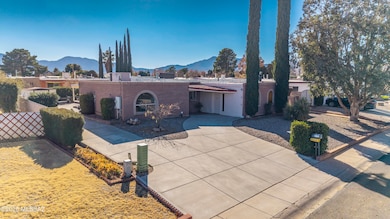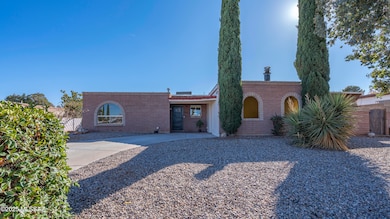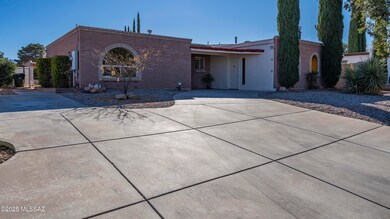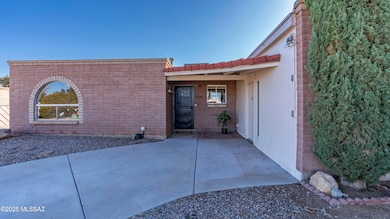
1088 Ocotillo Dr Sierra Vista, AZ 85635
Estimated payment $1,520/month
Highlights
- Spa
- Mountain View
- Great Room
- RV Parking in Community
- Ranch Style House
- Granite Countertops
About This Home
Welcome to your Completely NEW Renovation!!! 1582SF, 4 Bedroom/2 Bath home w/Large Back and Side Yards, Gorgeous Hot TUB, Full-Length Covered Patio, and Storage Shed....NEW Paint Inside/Out...NO Popcorn Ceilings, NEW Flooring, NEW Lighting, NEW Ceiling Fans, freshly-painted Gray Kitchen Cabinets w/NEW hinges, NEW SS Appliance Bundle w/NEW Garbage Disposal too!!!...Plus, Stunning NEW Granite...Both Baths Updated w/NEW vanities, NEW lighting, NEW mirrors, and NEW toilets...Bedrooms have new 6-panel closet doors...Laundry w/newer W/D and Storage...wonderful yard w/Mountain views, ready for whatever you want to do...even room for a pool!!! Property is move-in ready w/super easy and quick access to Fort Huachuca, Shopping, Medical, and all things Sierra Vista...you won't be disappointed!!!
Home Details
Home Type
- Single Family
Est. Annual Taxes
- $956
Year Built
- Built in 1973
Lot Details
- 8,186 Sq Ft Lot
- Lot Dimensions are 78' x 105'
- Chain Link Fence
- Landscaped with Trees
- Grass Covered Lot
- Front Yard
- Property is zoned Cochise - SFR-6
Parking
- Parking Pad
Home Design
- Ranch Style House
- Wood Frame Construction
- Tile Roof
- Built-Up Roof
- Siding
Interior Spaces
- 1,582 Sq Ft Home
- Skylights
- Great Room
- Dining Area
- Storage
- Vinyl Flooring
- Mountain Views
Kitchen
- Walk-In Pantry
- Electric Oven
- Electric Cooktop
- Recirculated Exhaust Fan
- Microwave
- ENERGY STAR Qualified Freezer
- ENERGY STAR Qualified Refrigerator
- ENERGY STAR Qualified Dishwasher
- Stainless Steel Appliances
- Granite Countertops
Bedrooms and Bathrooms
- 4 Bedrooms
- 2 Full Bathrooms
- Shower Only
- Exhaust Fan In Bathroom
Laundry
- Laundry Room
- Dryer
- Washer
Outdoor Features
- Spa
- Covered patio or porch
Schools
- Bella Vista Elementary School
- Joyce Clark Middle School
- Buena High School
Utilities
- Central Air
- Heating System Uses Natural Gas
- Natural Gas Water Heater
- High Speed Internet
- Phone Available
- Cable TV Available
Additional Features
- No Interior Steps
- North or South Exposure
Community Details
- The community has rules related to deed restrictions
- RV Parking in Community
Map
Home Values in the Area
Average Home Value in this Area
Tax History
| Year | Tax Paid | Tax Assessment Tax Assessment Total Assessment is a certain percentage of the fair market value that is determined by local assessors to be the total taxable value of land and additions on the property. | Land | Improvement |
|---|---|---|---|---|
| 2024 | $956 | $15,218 | $3,500 | $11,718 |
| 2023 | $959 | $12,220 | $2,400 | $9,820 |
| 2022 | $882 | $10,918 | $2,400 | $8,518 |
| 2021 | $888 | $10,145 | $2,400 | $7,745 |
| 2020 | $936 | $0 | $0 | $0 |
| 2019 | $925 | $0 | $0 | $0 |
| 2018 | $867 | $0 | $0 | $0 |
| 2017 | $928 | $0 | $0 | $0 |
| 2016 | $839 | $0 | $0 | $0 |
| 2015 | -- | $0 | $0 | $0 |
Property History
| Date | Event | Price | Change | Sq Ft Price |
|---|---|---|---|---|
| 01/18/2025 01/18/25 | For Sale | $259,900 | 0.0% | $164 / Sq Ft |
| 12/24/2024 12/24/24 | Off Market | $259,900 | -- | -- |
| 12/24/2024 12/24/24 | For Sale | $259,900 | -- | $164 / Sq Ft |
Purchase History
| Date | Type | Sale Price | Title Company |
|---|---|---|---|
| Warranty Deed | $163,500 | First American Title |
Mortgage History
| Date | Status | Loan Amount | Loan Type |
|---|---|---|---|
| Open | $81,500 | Credit Line Revolving | |
| Open | $134,698 | VA | |
| Closed | $136,430 | VA | |
| Closed | $137,070 | VA | |
| Closed | $169,238 | VA | |
| Closed | $163,500 | VA |
Similar Homes in the area
Source: MLS of Southern Arizona
MLS Number: 22501861
APN: 106-63-023
- 1132 N Catalina Dr
- 1188 Mesquite Dr
- 1209 N Catalina Dr
- 890 Palo Verde Dr
- 1361 E Buckhorn Dr
- 1270 E Buckhorn Dr
- 1310 E Buckhorn Dr
- 1095 Horner Dr
- 887 E Tacoma St
- 1164 Horner Dr
- 850 Four Winds Cir
- 1047 Acacia Dr
- 1712 Chaplain Carter Dr
- TBD N 7th St Unit 10671321
- 1065 Quail Hollow Dr
- 1116 Quail Hollow Dr
- 1073 Wagner Place
- 1869 Sagewood Place
- 302 N 7th St Unit 10671328
- 116 E Martin Dr
- 1360 Leon Way
- 1125 N 7th St
- 1310 E Buckhorn Dr
- 1064 E Acacia Dr
- 600 Charles Dr
- 555 N 7th St
- 1181 Barnes Dr
- 355 N 7th St
- 2200 Las Brisas Way
- 1964 Sonoita Dr
- 2206 Las Brisas Way
- 1665 Cushman Dr
- 970 E Fry Blvd
- 597 E Fry Blvd
- 1502 E Fry Blvd Unit 1
- 749 Norman Ave
- 51 W Fry Blvd
- 381 Sherbundy St
- 381 Sherbundy St
- 409 S Lenzner Ave
