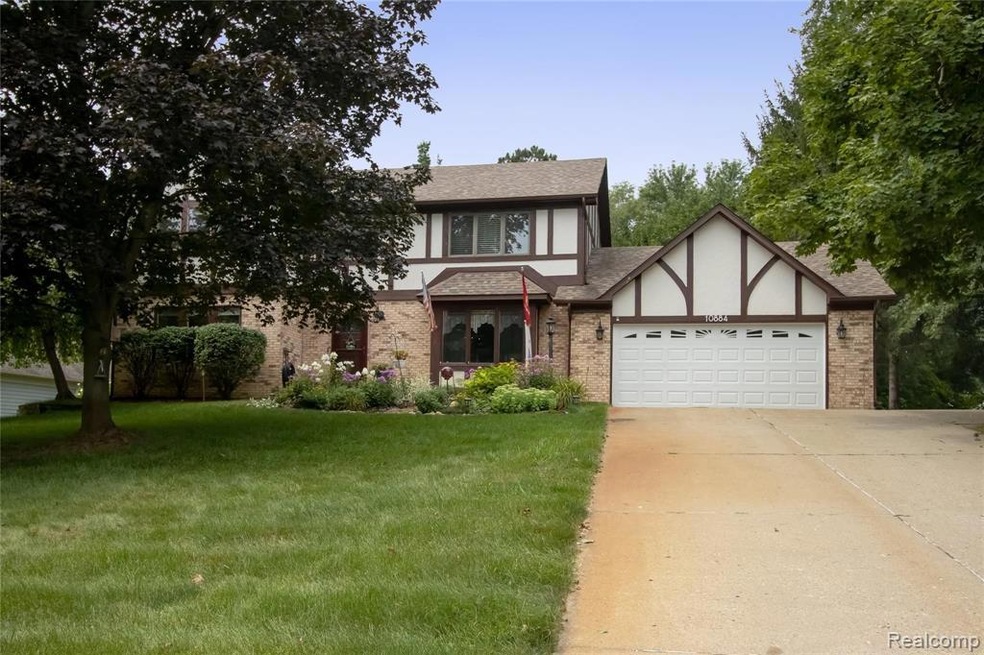
$299,900
- 3 Beds
- 3 Baths
- 1,992 Sq Ft
- 78 Margaret St
- Whitmore Lake, MI
Enjoy downtown living in Whitmore Lake. Move in and enjoy the fantastic open floor plan. With 1,992 sq ft, this home features a three-season front porch, spacious dining and living rooms, and a significant upstairs addition added in 1997, which created three oversized bedrooms, including a primary suite with a walk-in closet and a private full bath. First floor laundry, three full baths,
Marilyn Handloser RE/MAX Classic
