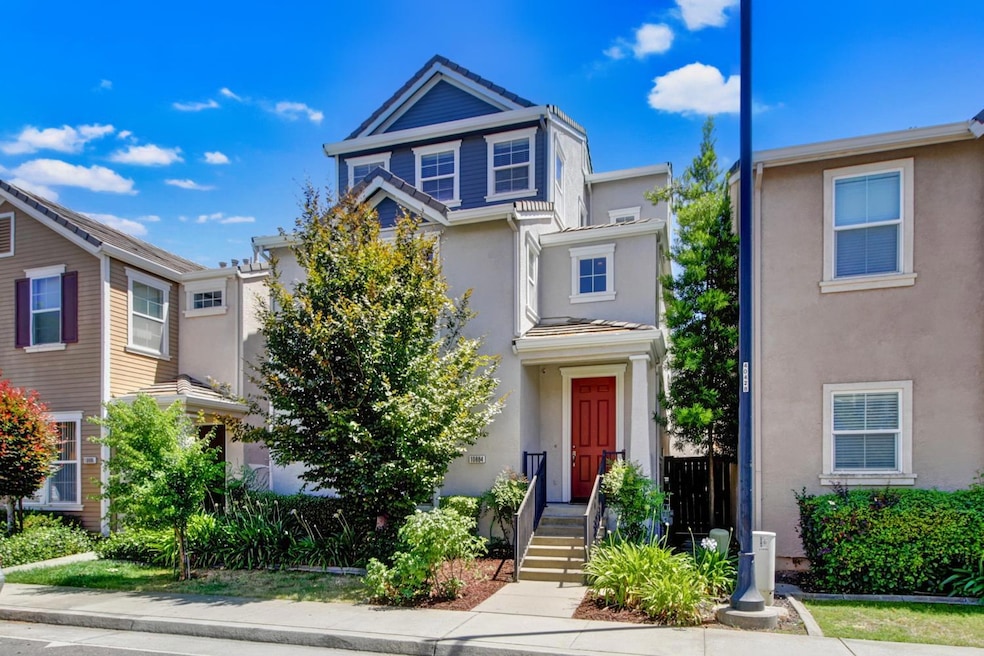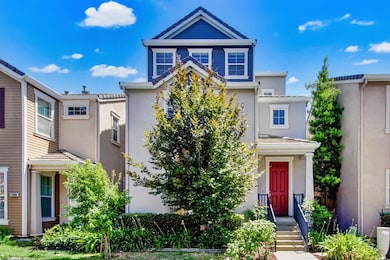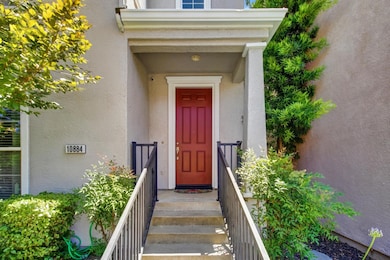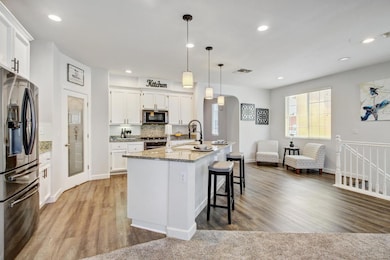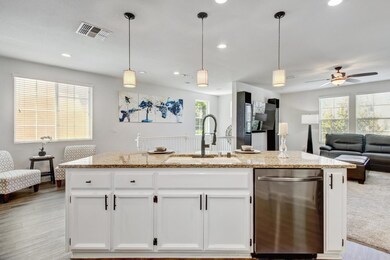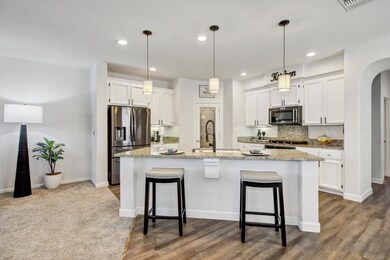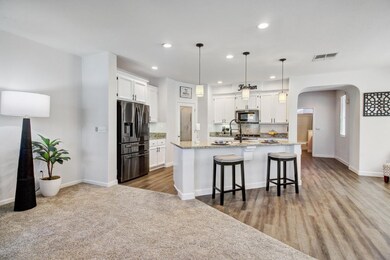10884 Stourport Way Rancho Cordova, CA 95670
Capital Village NeighborhoodEstimated payment $3,685/month
Highlights
- Contemporary Architecture
- Great Room
- Granite Countertops
- Navigator Elementary School Rated A-
- Combination Kitchen and Living
- 2-minute walk to Village Green Park
About This Home
Stylish Brownstone Living in the Heart of Capital Village! This beautifully designed 4-bedroom, 3-bath home offers the perfect blend of functionality and charm. Featuring TWO full master suites, ideal for multigenerational living, guests, or a private home office, this layout is both rare and highly desirable. The kitchen is a chef's dream, featuring granite countertops, sleek stainless steel appliances, and ample cabinetry for storage. Entertain with ease in the open-concept living area or step outside to your cozy, low-maintenance patio, perfect for BBQs, coffee mornings, or relaxing under the stars. You'll also enjoy a full-size 2-car garage with direct access. Located in the vibrant Capital Village community, just steps from shops, restaurants, parks, and live music venues, this home brings walkable convenience and a true sense of community. Whether you're looking for a multi-gen setup, extra space, or a turnkey property with modern amenities, this home checks all the boxes. Come see why Capital Village continues to be one of the most sought-after neighborhoods in the area!
Listing Agent
Nick Sadek Sotheby's International Realty License #01141360 Listed on: 10/16/2025

Co-Listing Agent
Eva Wiley
Nick Sadek Sotheby's International Realty License #01321360
Home Details
Home Type
- Single Family
Est. Annual Taxes
- $6,513
Year Built
- Built in 2007 | Remodeled
Lot Details
- 2,021 Sq Ft Lot
- North Facing Home
- Back Yard Fenced
- Front Yard Sprinklers
- Property is zoned SPA
HOA Fees
- $32 Monthly HOA Fees
Parking
- 2 Car Garage
- Alley Access
- Side by Side Parking
- Garage Door Opener
Home Design
- Contemporary Architecture
- English Architecture
- Traditional Architecture
- Victorian Architecture
- Raised Foundation
- Slab Foundation
- Tile Roof
- Stucco
Interior Spaces
- 2,222 Sq Ft Home
- 3-Story Property
- Ceiling Fan
- Double Pane Windows
- Great Room
- Family Room
- Combination Kitchen and Living
- Dining Room
Kitchen
- Breakfast Area or Nook
- Walk-In Pantry
- Built-In Gas Range
- Microwave
- Dishwasher
- Granite Countertops
- Disposal
Flooring
- Carpet
- Laminate
Bedrooms and Bathrooms
- 4 Bedrooms
- Primary Bedroom Upstairs
- Walk-In Closet
- 3 Full Bathrooms
- Secondary Bathroom Double Sinks
- Bathtub with Shower
- Separate Shower
Laundry
- Laundry Room
- Sink Near Laundry
Outdoor Features
- Patio
Utilities
- Central Heating and Cooling System
- 220 Volts
- Sewer in Street
Listing and Financial Details
- Assessor Parcel Number 072-2970-026-0000
Community Details
Overview
- Association fees include management, common areas
- Capital Village Com Association, Phone Number (916) 746-0011
- Built by Beazer
- The Brownstones At Capital Village Subdivision, Plan 2222
- Mandatory home owners association
Security
- Building Fire Alarm
Map
Home Values in the Area
Average Home Value in this Area
Tax History
| Year | Tax Paid | Tax Assessment Tax Assessment Total Assessment is a certain percentage of the fair market value that is determined by local assessors to be the total taxable value of land and additions on the property. | Land | Improvement |
|---|---|---|---|---|
| 2025 | $6,513 | $435,047 | $145,015 | $290,032 |
| 2024 | $6,513 | $426,518 | $142,172 | $284,346 |
| 2023 | $6,325 | $418,156 | $139,385 | $278,771 |
| 2022 | $6,176 | $409,957 | $136,652 | $273,305 |
| 2021 | $6,043 | $401,920 | $133,973 | $267,947 |
| 2020 | $5,987 | $397,800 | $132,600 | $265,200 |
| 2019 | $5,881 | $390,000 | $130,000 | $260,000 |
| 2018 | $5,841 | $398,851 | $185,599 | $213,252 |
| 2017 | $5,421 | $369,307 | $171,851 | $197,456 |
| 2016 | $5,182 | $348,404 | $162,124 | $186,280 |
| 2015 | $4,791 | $328,684 | $152,948 | $175,736 |
| 2014 | $4,898 | $313,033 | $145,665 | $167,368 |
Property History
| Date | Event | Price | List to Sale | Price per Sq Ft | Prior Sale |
|---|---|---|---|---|---|
| 10/16/2025 10/16/25 | For Sale | $589,000 | +51.0% | $265 / Sq Ft | |
| 12/28/2018 12/28/18 | Sold | $390,000 | -3.7% | $176 / Sq Ft | View Prior Sale |
| 12/07/2018 12/07/18 | Pending | -- | -- | -- | |
| 11/12/2018 11/12/18 | Price Changed | $405,000 | +4.9% | $182 / Sq Ft | |
| 10/22/2018 10/22/18 | For Sale | $386,000 | -- | $174 / Sq Ft |
Purchase History
| Date | Type | Sale Price | Title Company |
|---|---|---|---|
| Grant Deed | -- | -- | |
| Interfamily Deed Transfer | -- | Chicago Title Company | |
| Interfamily Deed Transfer | -- | Chicago Title Company | |
| Interfamily Deed Transfer | -- | Chicago Title Company | |
| Interfamily Deed Transfer | -- | Chicago Title Company | |
| Grant Deed | $390,000 | Placer Title Company | |
| Grant Deed | $376,500 | Chicago Title Co |
Mortgage History
| Date | Status | Loan Amount | Loan Type |
|---|---|---|---|
| Previous Owner | $381,000 | New Conventional | |
| Previous Owner | $312,000 | New Conventional | |
| Previous Owner | $221,076 | Purchase Money Mortgage |
Source: MetroList
MLS Number: 225134219
APN: 072-2970-026
- 11021 International Dr
- 3215 Bridgeway Dr
- 3216 Bridgeway Dr
- 10854 Atherstone Dr
- 3116 Lea Sterling Way
- 10855 Arrington Dr
- 10851 Arrington Dr
- 11076 International Dr
- 3316 Corvina Dr
- 3247 Foxton Way
- 10969 Pelara Way
- 10930 Viano Ct
- 3412 Muscat Way
- 10884 Windrow Way
- 10880 Windrow Way
- 10907 Bushel Way
- 10916 Bushel Way
- 10929 Bushel Way
- 10920 Bushel Way
- 10927 Bushel Way
- 10923 Tower Park Dr
- 3175 Data Dr
- 3139 Flagler Way
- 3390 Zinfandel Dr
- 10721 White Rock Rd
- 3300 Capital Center Dr
- 3466 Data Dr
- 3500 Data Dr
- 3600 Data Dr
- 10833 Folsom Blvd
- 10471 Reymouth Ave
- 3014 La Rue Way
- 3545 Mather Field Rd
- 2654 Mcgregor Dr
- 3250 Laurelhurst Dr
- 2961 Portsmouth Dr Unit 2
- 10412 Dolecetto Dr
- 2332 Zinfandel Dr
- 10478 Neiretto Ct Unit Garden apartment
- 2707 La Verta Ct
