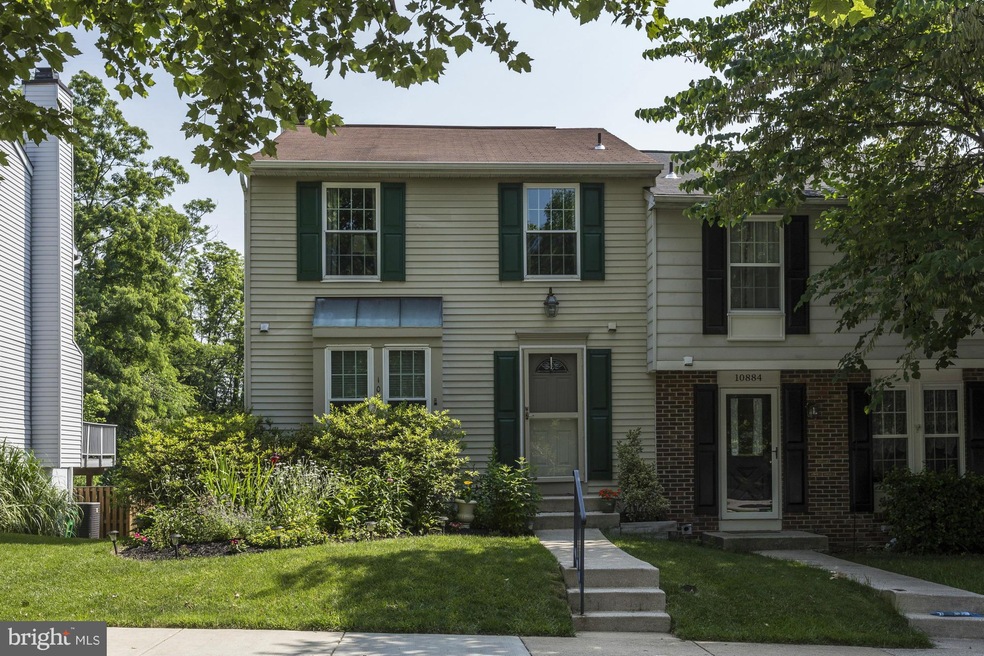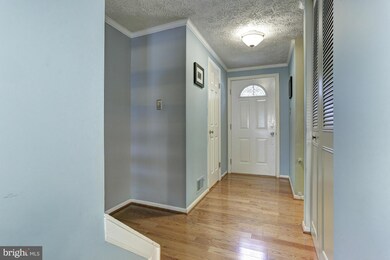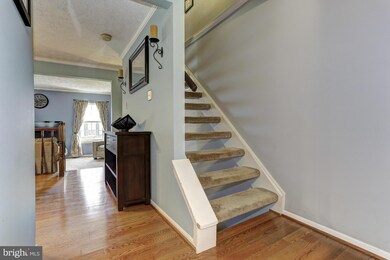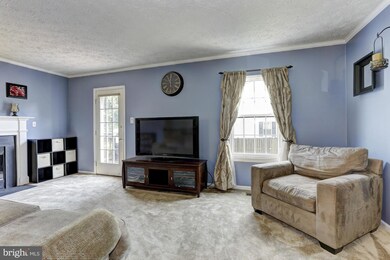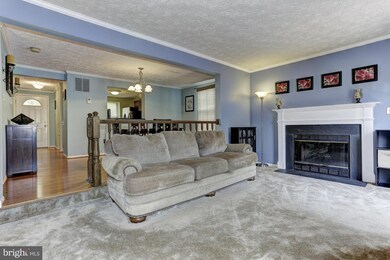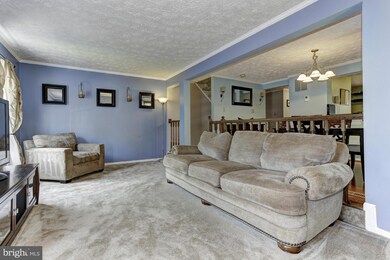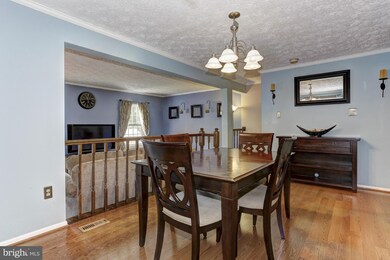
10886 Olde Woods Way Columbia, MD 21044
Harper's Choice NeighborhoodHighlights
- Colonial Architecture
- Deck
- Upgraded Countertops
- Longfellow Elementary School Rated A-
- Workshop
- Eat-In Kitchen
About This Home
As of August 2015Beautiful end-unit townhome with tasteful finishes throughout! Spacious upgraded kitchen w/granite counters, decorative backsplash, stainless steel appliances w/views of the living& dining room. Living room w/wood burning fireplace& access to deck& fenced yard w/landscaping& fruit trees. Spacious master bedroom w/attached master bath. Lower-level family room& workshop. Don't miss this opportunity!
Last Buyer's Agent
Juliana Kwak
Redfin Corporation

Townhouse Details
Home Type
- Townhome
Est. Annual Taxes
- $3,503
Year Built
- Built in 1987
Lot Details
- 2,352 Sq Ft Lot
- 1 Common Wall
- Privacy Fence
- Back Yard Fenced
- Landscaped
- No Through Street
- Property is in very good condition
HOA Fees
- $47 Monthly HOA Fees
Parking
- Unassigned Parking
Home Design
- Colonial Architecture
- Vinyl Siding
Interior Spaces
- Property has 3 Levels
- Crown Molding
- Ceiling Fan
- Recessed Lighting
- Heatilator
- Fireplace With Glass Doors
- Screen For Fireplace
- Fireplace Mantel
- Window Treatments
- Atrium Windows
- Window Screens
- Six Panel Doors
- Family Room
- Living Room
- Dining Room
- Workshop
Kitchen
- Eat-In Kitchen
- Electric Oven or Range
- Stove
- Ice Maker
- Dishwasher
- Upgraded Countertops
- Disposal
Bedrooms and Bathrooms
- 3 Bedrooms
- En-Suite Primary Bedroom
- En-Suite Bathroom
- 2.5 Bathrooms
Finished Basement
- Heated Basement
- Connecting Stairway
- Workshop
- Basement with some natural light
Home Security
Outdoor Features
- Deck
Schools
- Longfellow Elementary School
- Harper's Choice Middle School
- Wilde Lake High School
Utilities
- Central Air
- Heat Pump System
- Vented Exhaust Fan
- Water Dispenser
- Electric Water Heater
- Cable TV Available
Listing and Financial Details
- Tax Lot 156
- Assessor Parcel Number 1405401976
- $67 Front Foot Fee per year
Community Details
Overview
- Association fees include common area maintenance
- Beech Creek Subdivision
- The community has rules related to covenants
Additional Features
- Common Area
- Fire and Smoke Detector
Ownership History
Purchase Details
Home Financials for this Owner
Home Financials are based on the most recent Mortgage that was taken out on this home.Purchase Details
Purchase Details
Home Financials for this Owner
Home Financials are based on the most recent Mortgage that was taken out on this home.Similar Homes in Columbia, MD
Home Values in the Area
Average Home Value in this Area
Purchase History
| Date | Type | Sale Price | Title Company |
|---|---|---|---|
| Interfamily Deed Transfer | -- | First American Title Ins Co | |
| Deed | $131,500 | -- | |
| Deed | $129,000 | -- |
Mortgage History
| Date | Status | Loan Amount | Loan Type |
|---|---|---|---|
| Open | $30,000 | Credit Line Revolving | |
| Open | $215,000 | New Conventional | |
| Closed | $200,000 | New Conventional | |
| Closed | $220,000 | New Conventional | |
| Closed | $215,000 | New Conventional | |
| Closed | $215,000 | Stand Alone Second | |
| Closed | $60,000 | Credit Line Revolving | |
| Closed | $162,000 | New Conventional | |
| Previous Owner | $129,594 | No Value Available | |
| Closed | -- | No Value Available |
Property History
| Date | Event | Price | Change | Sq Ft Price |
|---|---|---|---|---|
| 04/30/2019 04/30/19 | Rented | $2,100 | 0.0% | -- |
| 04/11/2019 04/11/19 | Under Contract | -- | -- | -- |
| 03/18/2019 03/18/19 | For Rent | $2,100 | +5.0% | -- |
| 05/06/2018 05/06/18 | Rented | $2,000 | 0.0% | -- |
| 05/01/2018 05/01/18 | Under Contract | -- | -- | -- |
| 04/14/2018 04/14/18 | For Rent | $2,000 | 0.0% | -- |
| 08/04/2015 08/04/15 | Sold | $300,000 | -1.6% | $170 / Sq Ft |
| 06/20/2015 06/20/15 | Pending | -- | -- | -- |
| 06/18/2015 06/18/15 | For Sale | $305,000 | -- | $173 / Sq Ft |
Tax History Compared to Growth
Tax History
| Year | Tax Paid | Tax Assessment Tax Assessment Total Assessment is a certain percentage of the fair market value that is determined by local assessors to be the total taxable value of land and additions on the property. | Land | Improvement |
|---|---|---|---|---|
| 2024 | $5,526 | $354,633 | $0 | $0 |
| 2023 | $5,198 | $335,267 | $0 | $0 |
| 2022 | $4,879 | $315,900 | $130,000 | $185,900 |
| 2021 | $4,746 | $306,633 | $0 | $0 |
| 2020 | $4,613 | $297,367 | $0 | $0 |
| 2019 | $4,480 | $288,100 | $112,500 | $175,600 |
| 2018 | $4,129 | $281,400 | $0 | $0 |
| 2017 | $4,089 | $288,100 | $0 | $0 |
| 2016 | -- | $268,000 | $0 | $0 |
| 2015 | -- | $266,867 | $0 | $0 |
| 2014 | -- | $265,733 | $0 | $0 |
Agents Affiliated with this Home
-
YoonHee Pak
Y
Seller's Agent in 2019
YoonHee Pak
Taylor Properties
(443) 303-7807
7 Total Sales
-
Jung Kim

Seller Co-Listing Agent in 2019
Jung Kim
Creig Northrop Team of Long & Foster
(410) 458-9075
63 Total Sales
-
Karen Schwartzbart
K
Buyer's Agent in 2019
Karen Schwartzbart
Coldwell Banker (NRT-Southeast-MidAtlantic)
(410) 419-7253
4 Total Sales
-
K
Seller's Agent in 2018
Kwan Lee
New Star 1st Realty, LLC
-
ChiYon Barbosa

Buyer's Agent in 2018
ChiYon Barbosa
Compass
(443) 657-3144
5 in this area
105 Total Sales
-
Creig Northrop

Seller's Agent in 2015
Creig Northrop
Creig Northrop Team of Long & Foster
(410) 884-8354
6 in this area
558 Total Sales
Map
Source: Bright MLS
MLS Number: 1000853647
APN: 05-401976
- 10839 Beech Creek Dr
- 10740 Cottonwood Way
- 5235 Lightfoot Path
- 5120 Wellinghall Way
- 5266 Eliots Oak Rd
- 5029 Three Kings Ln
- 11111 Willow Bottom Dr
- 11054 Gaither Farm Rd
- 5475 Mystic Ct
- 4640 Manor Ln
- 5264 Open Window
- 5479 Endicott Ln
- 5051 Jericho Rd
- 5713 Harpers Farm Rd Unit A
- 5709 Harpers Farm Rd Unit F
- 10545 Tolling Clock Way
- 5536 Green Dory Ln
- 10596 Twin Rivers Rd Unit F2
- 10570 Twin Rivers Rd Unit D1
- 10944 Rock Coast Rd
