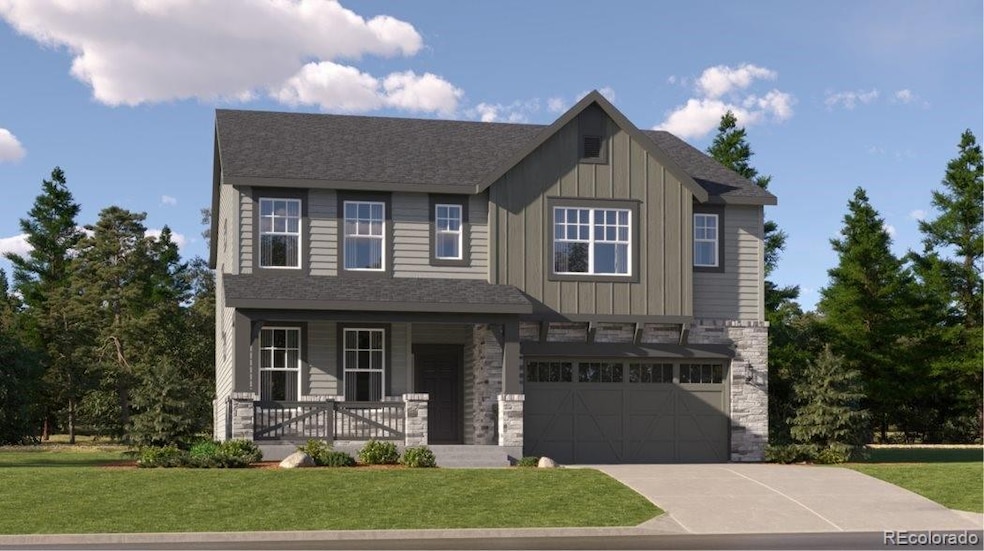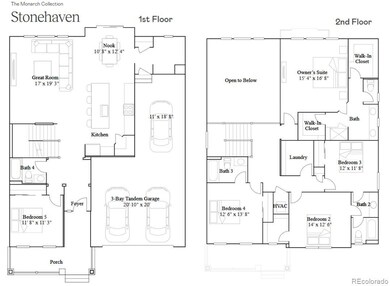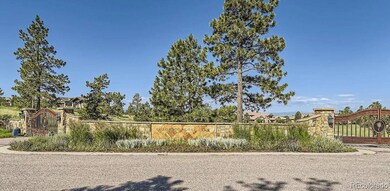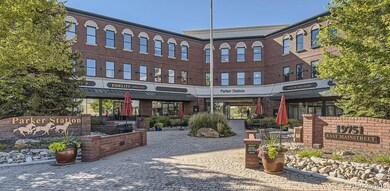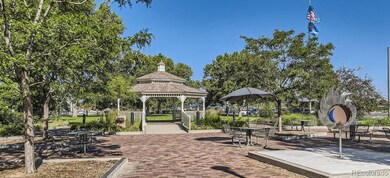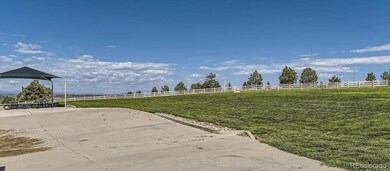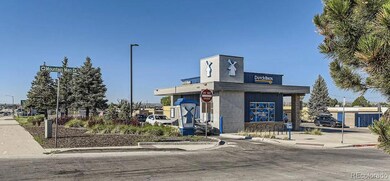10888 Snowdon St Parker, CO 80134
Estimated payment $5,231/month
Highlights
- Primary Bedroom Suite
- Open Floorplan
- Vaulted Ceiling
- Pine Grove Elementary School Rated A-
- Deck
- Great Room
About This Home
**Available with rates as low as 3.75 % when using builder’s preferred lender – terms and conditions apply – ask for details****Contact builder today about Special Financing for this home - terms and conditions apply** Available NOW! Colorado living at its finest! Gorgeous Stonehaven in Newlin Crossing. This home features 5 beds, 4 baths, dramatic great room with volume ceilings, spacious kitchen, 2 car garage and full, unfinished basement. Beautiful upgrades and finishes throughout including stainless steel appliances, luxury vinyl plank floor, extended covered deck and more. The builder seamlessly blends & showcases the unparalleled beauty of Colorado with the most innovative homes, energy efficient technologies & modern conveniences, bringing the best of both worlds together. Each floor plan is thoughtfully designed to combine elegance & luxury together. What some builders consider high-end upgrades, this builder makes standard. Close to dining, shopping, entertainment & other amenities. Don’t wait – this community will sell out quickly! Welcome Home! Photos and the Matterport 3D tour are of a model home and are provided for illustrative purposes only. Features, finishes, and layout may vary and are subject to change.
Listing Agent
RE/MAX Professionals Brokerage Email: tomrman@aol.com,303-910-8436 License #000986635 Listed on: 11/13/2025

Open House Schedule
-
Sunday, November 16, 202511:00 am to 2:00 pm11/16/2025 11:00:00 AM +00:0011/16/2025 2:00:00 PM +00:00Add to Calendar
Home Details
Home Type
- Single Family
Est. Annual Taxes
- $8,917
Year Built
- Built in 2025 | Under Construction
HOA Fees
- $95 Monthly HOA Fees
Parking
- 2 Car Attached Garage
Home Design
- Frame Construction
- Composition Roof
Interior Spaces
- 2-Story Property
- Open Floorplan
- Vaulted Ceiling
- Double Pane Windows
- Entrance Foyer
- Great Room
- Unfinished Basement
- Basement Fills Entire Space Under The House
- Laundry Room
Kitchen
- Oven
- Microwave
- Dishwasher
- Kitchen Island
- Quartz Countertops
- Disposal
Flooring
- Carpet
- Vinyl
Bedrooms and Bathrooms
- Primary Bedroom Suite
- Walk-In Closet
- Jack-and-Jill Bathroom
Home Security
- Carbon Monoxide Detectors
- Fire and Smoke Detector
Outdoor Features
- Deck
- Covered Patio or Porch
- Rain Gutters
Schools
- Prairie Crossing Elementary School
- Sierra Middle School
- Chaparral High School
Utilities
- Forced Air Heating and Cooling System
- Heating System Uses Natural Gas
- Phone Available
- Cable TV Available
Additional Features
- Smoke Free Home
- 7,144 Sq Ft Lot
Community Details
- Msi, Llc Association, Phone Number (303) 420-4433
- Built by Lennar
- Newlin Crossing Subdivision, Stonehaven / Fh Floorplan
Listing and Financial Details
- Exclusions: Seller's Personal Possessions and any staging items that may be in use.
- Assessor Parcel Number R0620690
Map
Home Values in the Area
Average Home Value in this Area
Tax History
| Year | Tax Paid | Tax Assessment Tax Assessment Total Assessment is a certain percentage of the fair market value that is determined by local assessors to be the total taxable value of land and additions on the property. | Land | Improvement |
|---|---|---|---|---|
| 2024 | $3,228 | $20,700 | $20,700 | -- |
| 2023 | -- | $14,590 | $14,590 | -- |
| 2022 | -- | -- | -- | -- |
Property History
| Date | Event | Price | List to Sale | Price per Sq Ft |
|---|---|---|---|---|
| 11/01/2025 11/01/25 | For Sale | $833,400 | -- | $301 / Sq Ft |
Purchase History
| Date | Type | Sale Price | Title Company |
|---|---|---|---|
| Special Warranty Deed | $1,762,200 | None Listed On Document |
Source: REcolorado®
MLS Number: 3324662
APN: 2233-202-14-029
- 10896 Snowdon St
- 15733 Mccauley Dr
- 10834 Snowdon St
- 10828 Snowdon St
- 10832 Tundra Top Dr
- 10968 Snowdon St
- 10873 Tundra Top Dr
- 10849 Tundra Top Dr
- 10730 Tomboy Dr
- Pinnacle Plan at Newlin Crossing - The Pioneer Collection
- Graham Plan at Newlin Crossing - The Monarch Collection
- Ashbrook Plan at Newlin Crossing - The Monarch Collection
- Evans Plan at Newlin Crossing - The Pioneer Collection
- Stonehaven Plan at Newlin Crossing - The Monarch Collection
- 10734 Tomboy Dr
- Chelton Plan at Newlin Crossing - The Monarch Collection
- Elbert Plan at Newlin Crossing - The Pioneer Collection
- 15902 Stringhalt Way
- 16135 Peregrine Dr
- 16116 Martingale Dr
- 10855 Hayloft St
- 10963 Osprey Ct
- 10774 Appaloosa Ct
- 11131 Bayne Way
- 14880 Chicago St
- 10488 Evansville Cir
- 16352 Parkside Dr
- 17029 Hastings Ave
- 17040 Campo Dr
- 17210 Niwot Place
- 17181 E Cedar Gulch Dr
- 14992 Rider Place
- 14937 Melco Ave
- 11316 Vernon Way
- 10418 Strasburg Way
- 11888 Trail Ct
- 11886 Trail Ct
- 11187 Endeavor Dr
- 15907 Rock Crystal Dr
- 15979 Rock Crystal Dr
