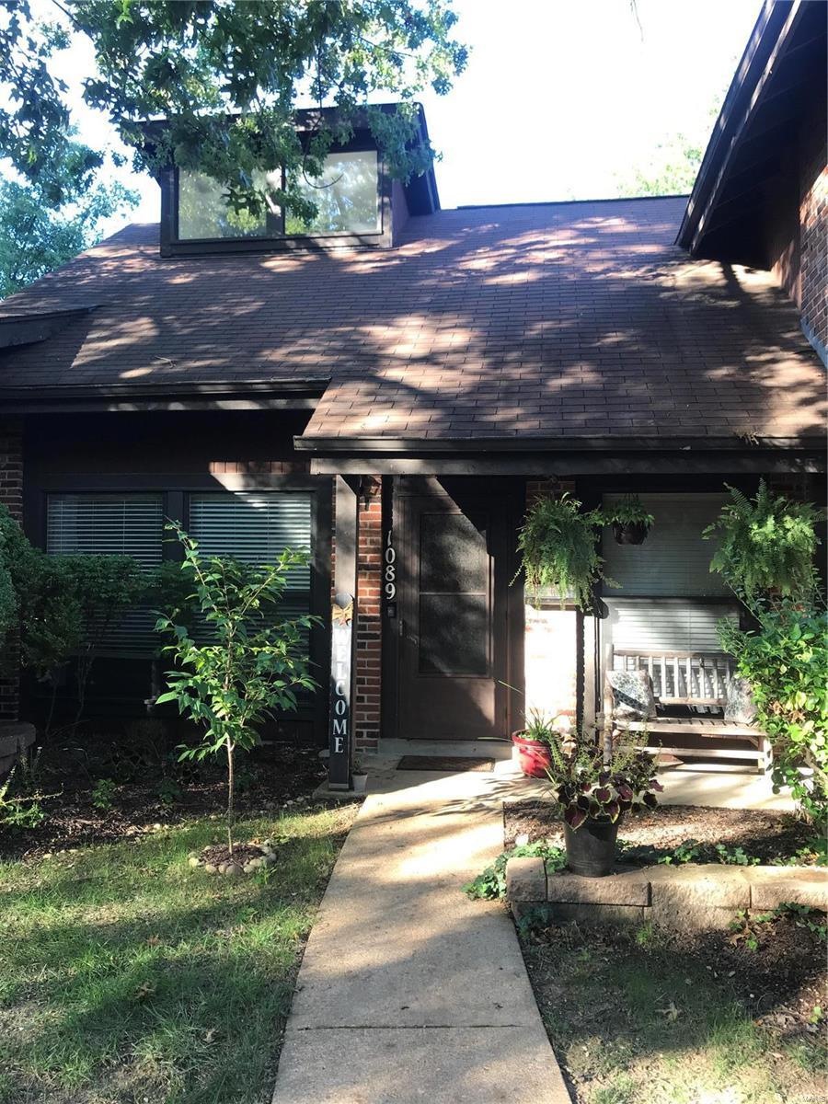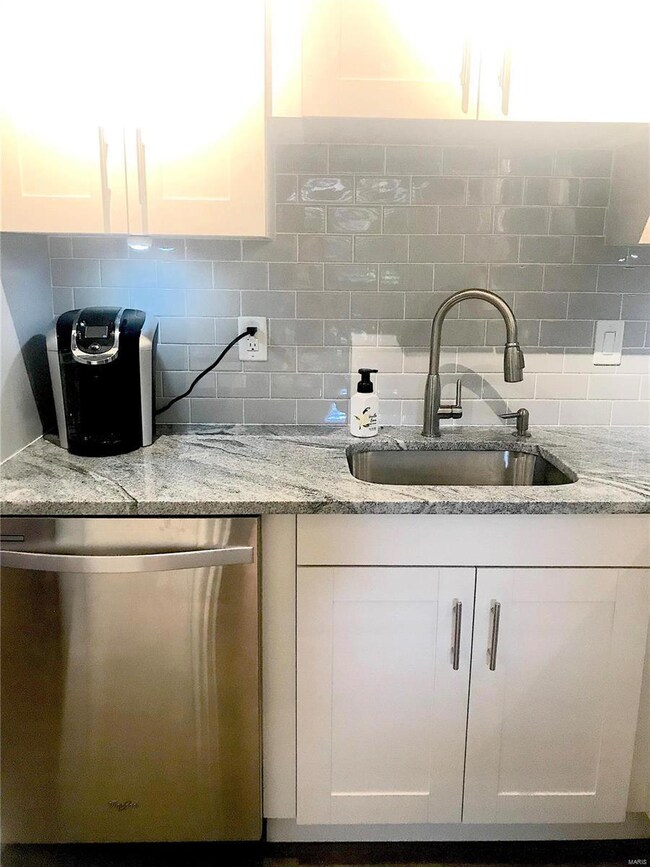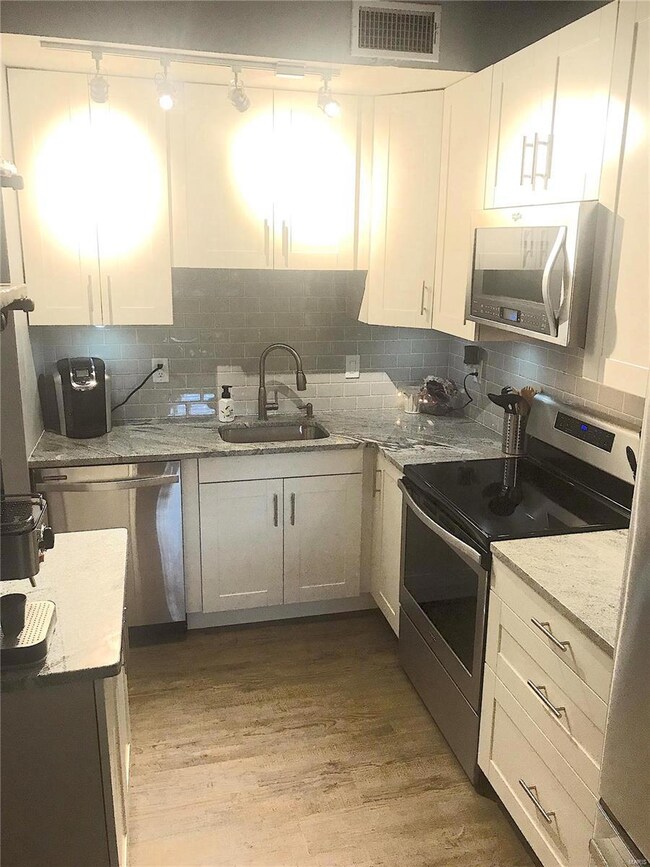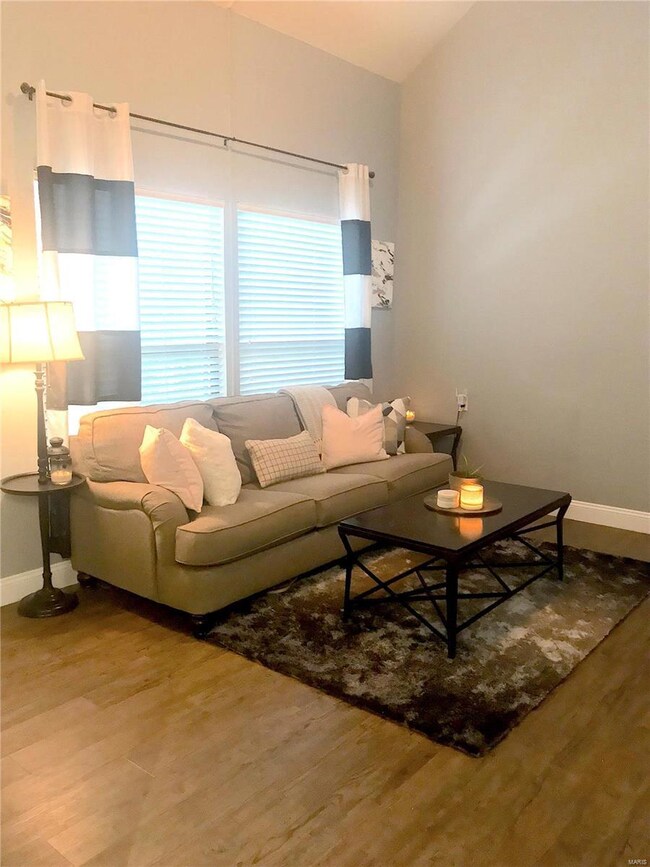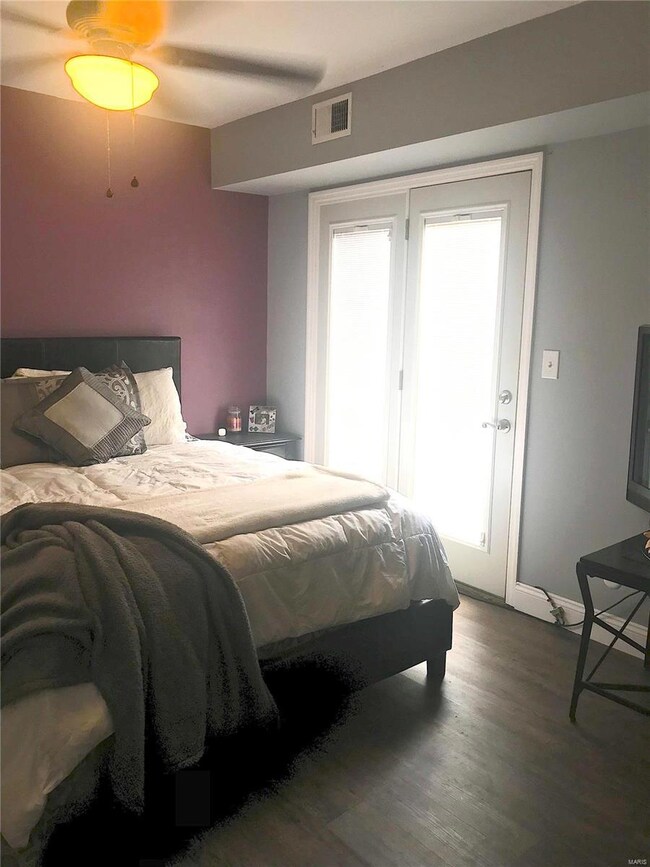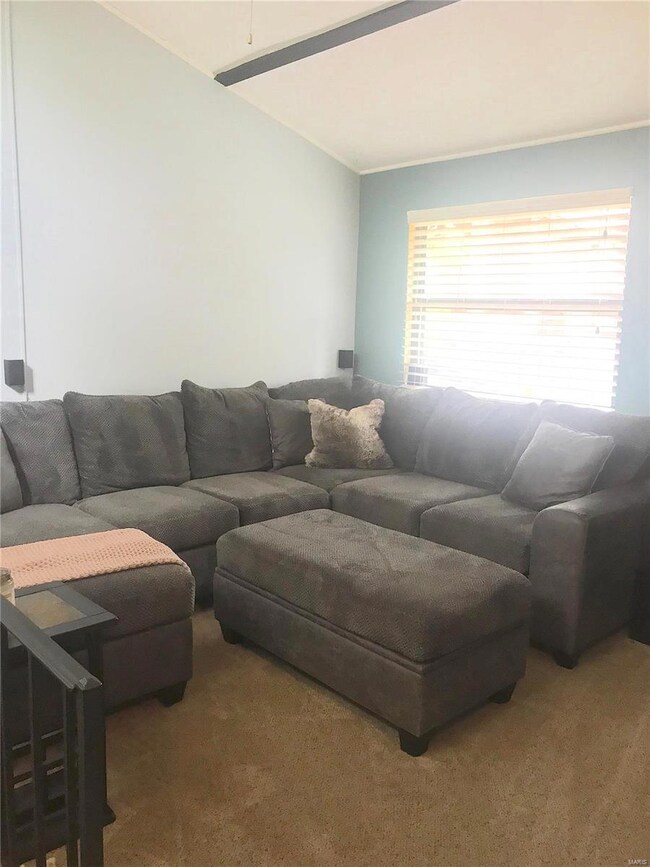
1089 Humber Cir Unit 9C Saint Louis, MO 63129
Mehlville NeighborhoodHighlights
- In Ground Pool
- Vaulted Ceiling
- Main Floor Primary Bedroom
- Property is near public transit
- Traditional Architecture
- Loft
About This Home
As of June 2019No showings till Sunday, the 28th of April, 2019! Well maintained 2 bedrooms with 2 full bathrooms villa in a heart of South County! This modern condo is conveniently located near the mall, restaurants, and entertainment! A lot of updates. Fully renovated kitchen with beautiful white 40” soft close cabinets that allow for plenty of storage space. Granite countertops and brand new appliances. Brand new flooring and baseboards throughout the house. High vaulted ceilings that allow a loft to over look the first floor. The loft area can be easily converted into a 3rd bedroom. The cozy fenced backyard is ready to entertain friends and family. A pool and tennis courts are perfect for physical activities . Schedule a showing today because it won’t last long! Your Buyers will like it!!!
Property Details
Home Type
- Condominium
Est. Annual Taxes
- $1,695
Year Built
- Built in 1973
HOA Fees
- $206 Monthly HOA Fees
Home Design
- Traditional Architecture
- Villa
- Brick Exterior Construction
Interior Spaces
- 904 Sq Ft Home
- 1.5-Story Property
- Vaulted Ceiling
- Window Treatments
- Six Panel Doors
- Combination Kitchen and Dining Room
- Loft
Kitchen
- Electric Oven or Range
- <<microwave>>
- Dishwasher
- Disposal
Bedrooms and Bathrooms
- 2 Bedrooms | 1 Primary Bedroom on Main
- 2 Full Bathrooms
Laundry
- Laundry on main level
- Dryer
- Washer
Home Security
Parking
- Guest Parking
- Additional Parking
- Off-Street Parking
Accessible Home Design
- Wheelchair Access
- Accessible Parking
Outdoor Features
- In Ground Pool
- Covered patio or porch
Schools
- Blades Elem. Elementary School
- Bernard Middle School
- Mehlville High School
Utilities
- Forced Air Heating and Cooling System
- Heating System Uses Gas
- Electric Water Heater
Additional Features
- Partially Fenced Property
- Property is near public transit
Listing and Financial Details
- Assessor Parcel Number 29J-12-1491
Community Details
Recreation
- Tennis Courts
Security
- Storm Windows
- Storm Doors
- Fire and Smoke Detector
Ownership History
Purchase Details
Home Financials for this Owner
Home Financials are based on the most recent Mortgage that was taken out on this home.Purchase Details
Home Financials for this Owner
Home Financials are based on the most recent Mortgage that was taken out on this home.Purchase Details
Similar Homes in Saint Louis, MO
Home Values in the Area
Average Home Value in this Area
Purchase History
| Date | Type | Sale Price | Title Company |
|---|---|---|---|
| Warranty Deed | $119,000 | Title Partners Agency Llc | |
| Warranty Deed | $79,500 | Title Partners Agency Llc | |
| Interfamily Deed Transfer | -- | Title Partners Agency Llc | |
| Warranty Deed | $104,000 | None Available |
Mortgage History
| Date | Status | Loan Amount | Loan Type |
|---|---|---|---|
| Open | $115,430 | New Conventional | |
| Previous Owner | $78,059 | FHA |
Property History
| Date | Event | Price | Change | Sq Ft Price |
|---|---|---|---|---|
| 06/04/2019 06/04/19 | Sold | -- | -- | -- |
| 04/29/2019 04/29/19 | Pending | -- | -- | -- |
| 04/25/2019 04/25/19 | For Sale | $119,900 | +50.1% | $133 / Sq Ft |
| 06/05/2015 06/05/15 | Sold | -- | -- | -- |
| 06/05/2015 06/05/15 | For Sale | $79,900 | -- | $88 / Sq Ft |
| 04/09/2015 04/09/15 | Pending | -- | -- | -- |
Tax History Compared to Growth
Tax History
| Year | Tax Paid | Tax Assessment Tax Assessment Total Assessment is a certain percentage of the fair market value that is determined by local assessors to be the total taxable value of land and additions on the property. | Land | Improvement |
|---|---|---|---|---|
| 2023 | $1,695 | $25,330 | $2,760 | $22,570 |
| 2022 | $1,477 | $22,130 | $4,290 | $17,840 |
| 2021 | $1,430 | $22,130 | $4,290 | $17,840 |
| 2020 | $1,158 | $16,970 | $3,440 | $13,530 |
| 2019 | $1,155 | $16,970 | $3,440 | $13,530 |
| 2018 | $1,057 | $13,990 | $1,810 | $12,180 |
| 2017 | $1,055 | $13,990 | $1,810 | $12,180 |
| 2016 | $933 | $11,830 | $2,410 | $9,420 |
| 2015 | $858 | $11,830 | $2,410 | $9,420 |
| 2014 | $913 | $12,880 | $3,360 | $9,520 |
Agents Affiliated with this Home
-
Serge Matsyuk

Seller's Agent in 2019
Serge Matsyuk
Trident Inc
(314) 420-2951
1 in this area
25 Total Sales
-
Alicia Sierra

Buyer's Agent in 2019
Alicia Sierra
EXP Realty, LLC
(314) 766-0847
1 in this area
397 Total Sales
-
Angela Brumm

Seller's Agent in 2015
Angela Brumm
Coldwell Banker Realty - Gundaker
(314) 560-6026
7 in this area
26 Total Sales
-
Sarah Davis

Buyer's Agent in 2015
Sarah Davis
Berkshire Hathaway HomeServices Alliance Real Estate
(314) 303-9200
1 in this area
47 Total Sales
Map
Source: MARIS MLS
MLS Number: MIS19030519
APN: 29J-12-1491
- 1090 Mersey Bend Dr Unit F
- 4363 Tavistock Cir Unit 22C
- 4351 Chateau de Ville Dr Unit D
- 4294 Chateau de Ville Dr Unit G
- 4298 Chateau de Ville Dr Unit A
- 4227 Forder Heights Dr
- 9 Berview Cir Unit H
- 1 Berview Cir Unit B
- 31 Berview Cir Unit H
- 2 Berview Cir Unit H
- 4231 Veranda Dr
- 3228 Hedgetree Ln
- 4712 Mehl Ave
- 4919 Southridge Park Dr
- 3153 Sunrise Ln
- 849 Forder Crossing Dr
- 1015 Adworth Dr Unit F
- 4826 Mehl Ave
- 4602 Esther Dr
- 2 Nottingham at Langeneckert Farms Estates
