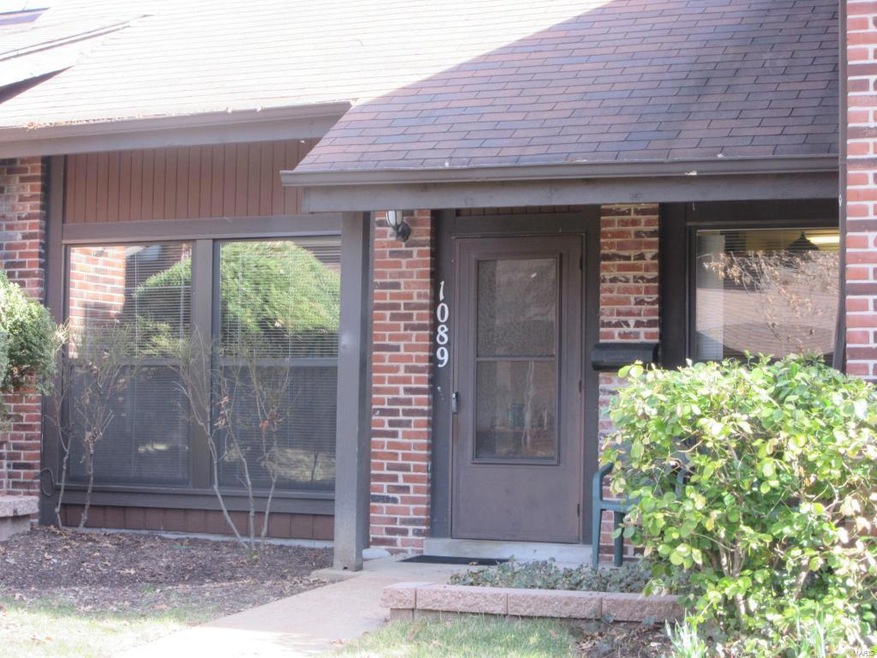
1089 Humber Cir Unit 9C Saint Louis, MO 63129
Mehlville NeighborhoodHighlights
- In Ground Pool
- Property is near public transit
- Traditional Architecture
- Open Floorplan
- Vaulted Ceiling
- Main Floor Primary Bedroom
About This Home
As of June 2019...Spend Less Time Cleaning...When you live in this roomy 2-bedroom/2-bath condo townhouse with soaring 2 story ceiling in LR and Kitchen area. This innovative floor plan has 1st floor bedroom with full bath, fence patio, level yard from parking lot to front door, 2nd floor with large windows (lots of light) 2nd bedroom, open loft(possible 3rd bedrooms)and another full bath. Only a 2-minute walk to Bernard Middle School just cross Forder Rd, enjoy summertime fun with your own Tennis courts and Pool. Call Anytime To See this One.
Last Agent to Sell the Property
Coldwell Banker Realty - Gundaker License #1999110824 Listed on: 03/18/2015

Last Buyer's Agent
Berkshire Hathaway HomeServices Alliance Real Estate License #1999093439

Property Details
Home Type
- Condominium
Est. Annual Taxes
- $1,695
Year Built
- 1970
Lot Details
- Partially Fenced Property
Home Design
- Traditional Architecture
Interior Spaces
- Open Floorplan
- Built-in Bookshelves
- Vaulted Ceiling
- Insulated Windows
- Tilt-In Windows
- Window Treatments
- French Doors
- Panel Doors
- Family Room
- Combination Kitchen and Dining Room
- Loft
- Lower Floor Utility Room
- Utility Room
- Partially Carpeted
- Built-In or Custom Kitchen Cabinets
Bedrooms and Bathrooms
- 1 Main Level Bedroom
- Primary Bathroom is a Full Bathroom
Laundry
- Laundry on main level
- Washer and Dryer Hookup
Home Security
Parking
- Guest Parking
- Additional Parking
- Off-Street Parking
Accessible Home Design
- Wheelchair Access
- Accessible Parking
Outdoor Features
- In Ground Pool
- Covered patio or porch
Location
- Ground Level Unit
- Property is near public transit
Utilities
- Heating System Uses Gas
- Underground Utilities
- Electric Water Heater
Community Details
Overview
- 170 Units
Recreation
- Tennis Courts
Security
- Storm Doors
- Fire and Smoke Detector
Ownership History
Purchase Details
Home Financials for this Owner
Home Financials are based on the most recent Mortgage that was taken out on this home.Purchase Details
Home Financials for this Owner
Home Financials are based on the most recent Mortgage that was taken out on this home.Purchase Details
Similar Homes in Saint Louis, MO
Home Values in the Area
Average Home Value in this Area
Purchase History
| Date | Type | Sale Price | Title Company |
|---|---|---|---|
| Warranty Deed | $119,000 | Title Partners Agency Llc | |
| Warranty Deed | $79,500 | Title Partners Agency Llc | |
| Interfamily Deed Transfer | -- | Title Partners Agency Llc | |
| Warranty Deed | $104,000 | None Available |
Mortgage History
| Date | Status | Loan Amount | Loan Type |
|---|---|---|---|
| Open | $115,430 | New Conventional | |
| Previous Owner | $78,059 | FHA |
Property History
| Date | Event | Price | Change | Sq Ft Price |
|---|---|---|---|---|
| 06/04/2019 06/04/19 | Sold | -- | -- | -- |
| 04/29/2019 04/29/19 | Pending | -- | -- | -- |
| 04/25/2019 04/25/19 | For Sale | $119,900 | +50.1% | $133 / Sq Ft |
| 06/05/2015 06/05/15 | Sold | -- | -- | -- |
| 06/05/2015 06/05/15 | For Sale | $79,900 | -- | $88 / Sq Ft |
| 04/09/2015 04/09/15 | Pending | -- | -- | -- |
Tax History Compared to Growth
Tax History
| Year | Tax Paid | Tax Assessment Tax Assessment Total Assessment is a certain percentage of the fair market value that is determined by local assessors to be the total taxable value of land and additions on the property. | Land | Improvement |
|---|---|---|---|---|
| 2023 | $1,695 | $25,330 | $2,760 | $22,570 |
| 2022 | $1,477 | $22,130 | $4,290 | $17,840 |
| 2021 | $1,430 | $22,130 | $4,290 | $17,840 |
| 2020 | $1,158 | $16,970 | $3,440 | $13,530 |
| 2019 | $1,155 | $16,970 | $3,440 | $13,530 |
| 2018 | $1,057 | $13,990 | $1,810 | $12,180 |
| 2017 | $1,055 | $13,990 | $1,810 | $12,180 |
| 2016 | $933 | $11,830 | $2,410 | $9,420 |
| 2015 | $858 | $11,830 | $2,410 | $9,420 |
| 2014 | $913 | $12,880 | $3,360 | $9,520 |
Agents Affiliated with this Home
-
Serge Matsyuk

Seller's Agent in 2019
Serge Matsyuk
Trident Inc
(314) 420-2951
1 in this area
25 Total Sales
-
Alicia Sierra

Buyer's Agent in 2019
Alicia Sierra
EXP Realty, LLC
(314) 766-0847
1 in this area
398 Total Sales
-
Angela Brumm

Seller's Agent in 2015
Angela Brumm
Coldwell Banker Realty - Gundaker
(314) 560-6026
9 in this area
28 Total Sales
-
Sarah Davis

Buyer's Agent in 2015
Sarah Davis
Berkshire Hathaway HomeServices Alliance Real Estate
(314) 303-9200
1 in this area
47 Total Sales
Map
Source: MARIS MLS
MLS Number: MIS15014260
APN: 29J-12-1491
- 1090 Mersey Bend Dr Unit F
- 4351 Chateau de Ville Dr Unit D
- 4294 Chateau de Ville Dr Unit G
- 4298 Chateau de Ville Dr Unit A
- 4227 Forder Heights Dr
- 9 Berview Cir Unit H
- 1 Berview Cir Unit B
- 31 Berview Cir Unit H
- 2 Berview Cir Unit H
- 4231 Veranda Dr
- 3228 Hedgetree Ln
- 4712 Mehl Ave
- 4919 Southridge Park Dr
- 3153 Sunrise Ln
- 849 Forder Crossing Dr
- 1015 Adworth Dr Unit F
- 4826 Mehl Ave
- 4602 Esther Dr
- 2 Nottingham at Langeneckert Farms Estates
- 4854 Mehl Ave
