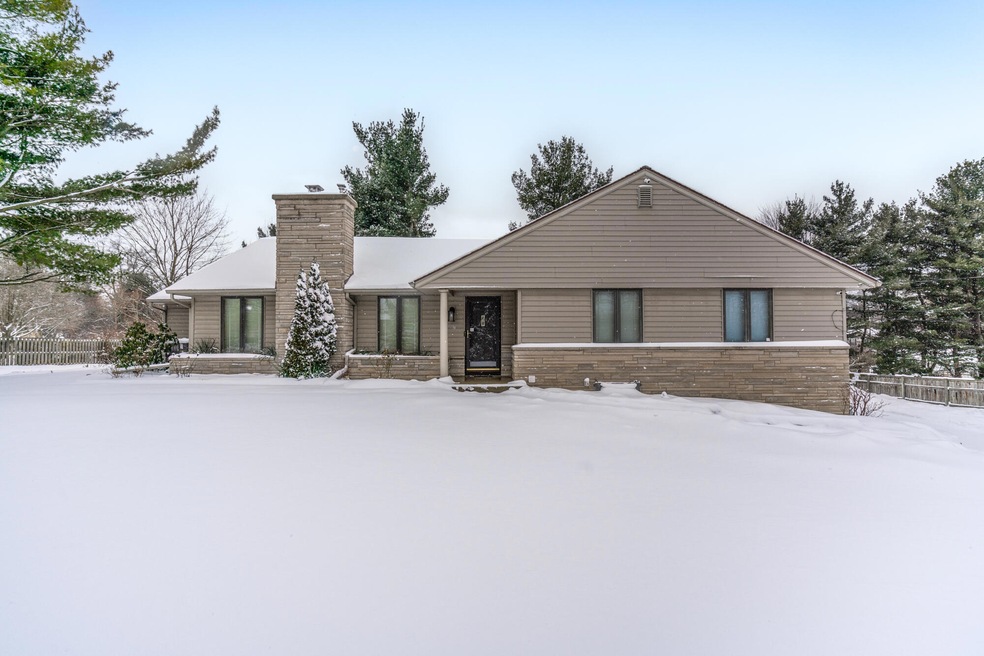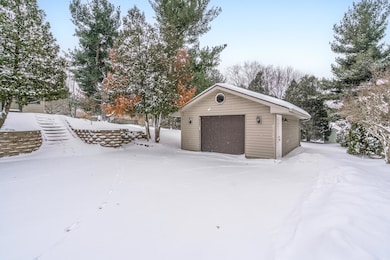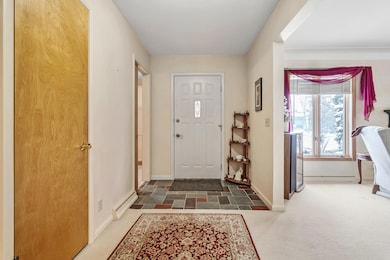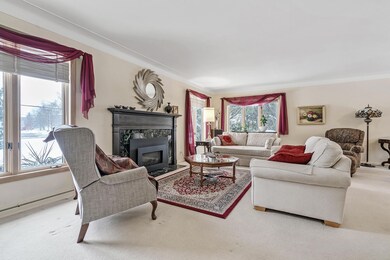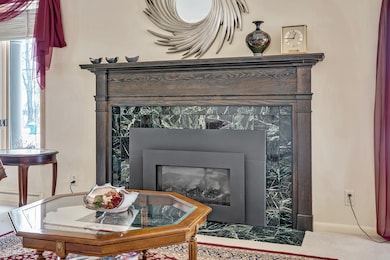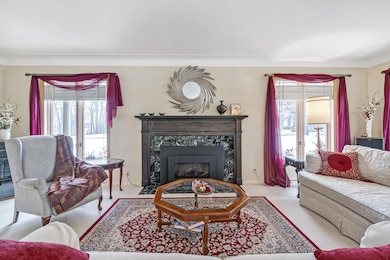
1089 N 10th St Kalamazoo, MI 49009
Highlights
- 1.02 Acre Lot
- 3 Car Garage
- Eat-In Kitchen
- Vaulted Ceiling
- Porch
- Brick or Stone Mason
About This Home
As of March 2025Located on the west side of Kalamazoo in Oshtemo Township, this stunning ranch-style home sits on 1.02 acres and offers 3 bedrooms, 2 full baths, and over 2,400 finished square feet of beautifully maintained living space. The spacious living room is highlighted by a cozy electric start gas log fireplace, perfect for relaxing evenings. The open-concept dining area is ideal for hosting large gatherings. Adjacent to the dining area, is a versatile room with a vaulted ceiling and French doors provides privacy, making it ideal for a home office, playroom, or game room. The kitchen is a chef's dream, featuring elegant granite countertops, custom cherry Kraftmaid cabinetry, a pantry with slider drawers, a stylish tile floor, and a bright eating area. The home comes equipped with a refrigerator, range/oven, dishwasher, garbage disposal, freezer, and microwave, along with a washer and dryer in the dedicated laundry area. The updated main floor bath boasts dual sinks, granite countertops, cherry finish cabinetry, and a sleek combination shower/tub with sliding glass doors. Three well-appointed bedrooms complete the main floor, with one featuring built-in cabinets, making it an excellent study space. The walkout lower level is designed for both convenience and entertainment, offering a laundry room with a chute, three spacious storage areas, a second full bath, and a finished bonus room perfect for recreation or play. Additional features include a high-efficiency Lennox furnace (new in 2009 and regularly serviced), a 40-gallon water heater (only five years old), replacement windows, and central air for year-round comfort. The 4 season room off the kitchen is perfect for enjoying nature at your doorstep. The property also includes a two-car oversized attached garage and a detached 18' x 24' third-car garage with electricity, a concrete floor, and a 9' wide x 6'10" high garage door. A professional storage system has been installed, making it ideal for use as a workshop, additional storage, or for gardening tools. Located in the desirable Kalamazoo Promise area within the Kalamazoo School District, this home offers easy access to US 131 and I-94. It is conveniently close to the Kal-Haven Trail, parks, shopping, movie theaters, and vibrant downtown Kalamazoo. Don't miss this incredible opportunity. Schedule your showing today!
Home Details
Home Type
- Single Family
Est. Annual Taxes
- $3,575
Year Built
- Built in 1957
Lot Details
- 1.02 Acre Lot
- Lot Dimensions are 156 x 285
- Shrub
- Terraced Lot
Parking
- 3 Car Garage
- Front Facing Garage
- Side Facing Garage
- Garage Door Opener
Home Design
- Brick or Stone Mason
- Composition Roof
- Vinyl Siding
- Stone
Interior Spaces
- 2,401 Sq Ft Home
- 1-Story Property
- Vaulted Ceiling
- Ceiling Fan
- Gas Log Fireplace
- Replacement Windows
- Window Treatments
- Living Room with Fireplace
- Home Security System
Kitchen
- Eat-In Kitchen
- Oven
- Range
- Microwave
- Freezer
- Dishwasher
- Disposal
Flooring
- Carpet
- Stone
- Ceramic Tile
- Vinyl
Bedrooms and Bathrooms
- 3 Main Level Bedrooms
- 2 Full Bathrooms
Laundry
- Laundry Room
- Laundry on lower level
- Dryer
- Washer
- Sink Near Laundry
- Laundry Chute
Finished Basement
- Walk-Out Basement
- Basement Fills Entire Space Under The House
Outdoor Features
- Patio
- Porch
Schools
- King - Westwood Elementary School
- Linden Grove Middle School
- Kalamazoo Central High School
Utilities
- Humidifier
- Forced Air Heating and Cooling System
- Heating System Uses Natural Gas
- Natural Gas Water Heater
- Water Softener is Owned
- High Speed Internet
- Phone Available
- Cable TV Available
Ownership History
Purchase Details
Home Financials for this Owner
Home Financials are based on the most recent Mortgage that was taken out on this home.Purchase Details
Map
Similar Homes in Kalamazoo, MI
Home Values in the Area
Average Home Value in this Area
Purchase History
| Date | Type | Sale Price | Title Company |
|---|---|---|---|
| Warranty Deed | $350,000 | Chicago Title | |
| Interfamily Deed Transfer | -- | None Available | |
| Interfamily Deed Transfer | -- | None Available | |
| Interfamily Deed Transfer | -- | None Available | |
| Interfamily Deed Transfer | -- | None Available |
Mortgage History
| Date | Status | Loan Amount | Loan Type |
|---|---|---|---|
| Open | $280,000 | New Conventional |
Property History
| Date | Event | Price | Change | Sq Ft Price |
|---|---|---|---|---|
| 03/21/2025 03/21/25 | Sold | $350,000 | 0.0% | $146 / Sq Ft |
| 02/16/2025 02/16/25 | Pending | -- | -- | -- |
| 02/14/2025 02/14/25 | For Sale | $350,000 | -- | $146 / Sq Ft |
Tax History
| Year | Tax Paid | Tax Assessment Tax Assessment Total Assessment is a certain percentage of the fair market value that is determined by local assessors to be the total taxable value of land and additions on the property. | Land | Improvement |
|---|---|---|---|---|
| 2024 | $859 | $148,200 | $0 | $0 |
| 2023 | $819 | $138,200 | $0 | $0 |
| 2022 | $3,316 | $111,100 | $0 | $0 |
| 2021 | $3,068 | $95,400 | $0 | $0 |
| 2020 | $2,925 | $89,400 | $0 | $0 |
| 2019 | $2,772 | $78,400 | $0 | $0 |
| 2018 | $2,707 | $65,800 | $0 | $0 |
| 2017 | $0 | $65,800 | $0 | $0 |
| 2016 | -- | $65,500 | $0 | $0 |
| 2015 | -- | $66,200 | $13,600 | $52,600 |
| 2014 | -- | $66,200 | $0 | $0 |
Source: Southwestern Michigan Association of REALTORS®
MLS Number: 25005630
APN: 05-14-282-036
- 1240 S Village Cir
- 1177 S Village Cir
- 6024 W Main St
- 1417 N Village Cir
- 1419 N Village Cir
- 1421 N Village Cir
- 1423 N Village Cir
- 1205 Bunkerhill Dr
- 1531 N Village Cir
- 1533 N Village Cir
- 1535 N Village Cir
- 1536 N Village Cir
- 1537 N Village Cir
- 1430 N Village Cir
- 7826 Corners Cove St
- 6420 Breezy Point Ln
- 6112 Old Log Trail
- 310 Beymoure St
- 6735 Seeco Dr
- 5814 Scenic Way Dr
