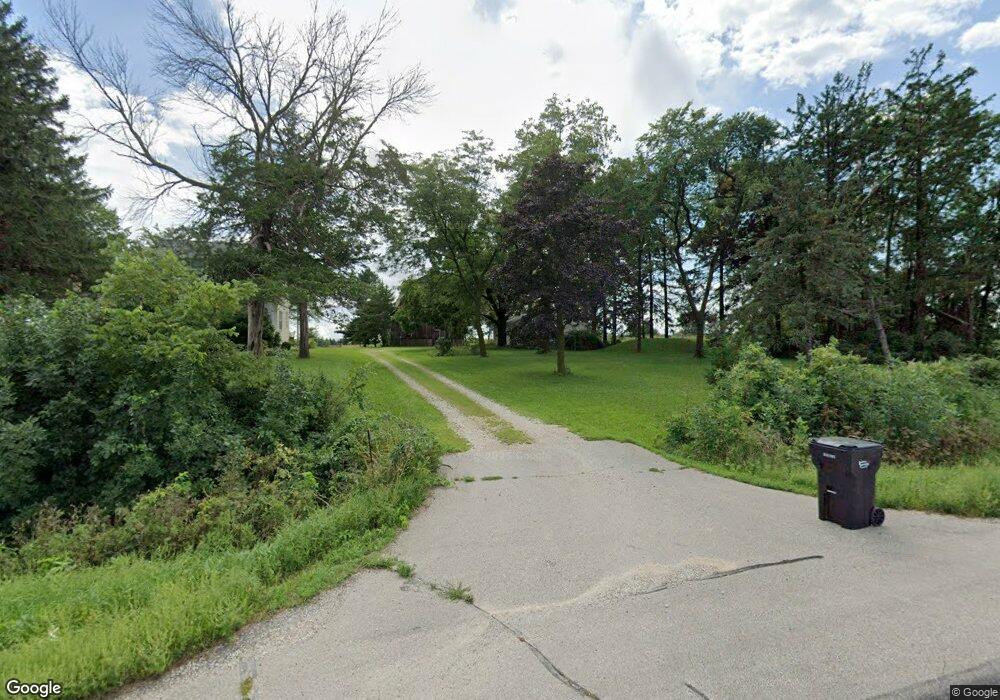10894 State Highway 16 Spring Valley, MN 55975
Estimated Value: $281,775 - $489,000
3
Beds
2
Baths
1,968
Sq Ft
$197/Sq Ft
Est. Value
About This Home
This home is located at 10894 State Highway 16, Spring Valley, MN 55975 and is currently estimated at $388,592, approximately $197 per square foot. 10894 State Highway 16 is a home located in Fillmore County with nearby schools including Kingsland Elementary School, Kingsland Middle School, and Kingsland Junior/Senior High School.
Ownership History
Date
Name
Owned For
Owner Type
Purchase Details
Closed on
Jul 26, 2013
Sold by
Churchill Family Limited Partnership
Bought by
Tighe Kristine Jo
Current Estimated Value
Home Financials for this Owner
Home Financials are based on the most recent Mortgage that was taken out on this home.
Original Mortgage
$160,000
Outstanding Balance
$119,460
Interest Rate
4.49%
Mortgage Type
New Conventional
Estimated Equity
$269,132
Create a Home Valuation Report for This Property
The Home Valuation Report is an in-depth analysis detailing your home's value as well as a comparison with similar homes in the area
Home Values in the Area
Average Home Value in this Area
Purchase History
| Date | Buyer | Sale Price | Title Company |
|---|---|---|---|
| Tighe Kristine Jo | $175,000 | Rochester Title |
Source: Public Records
Mortgage History
| Date | Status | Borrower | Loan Amount |
|---|---|---|---|
| Open | Tighe Kristine Jo | $160,000 |
Source: Public Records
Tax History Compared to Growth
Tax History
| Year | Tax Paid | Tax Assessment Tax Assessment Total Assessment is a certain percentage of the fair market value that is determined by local assessors to be the total taxable value of land and additions on the property. | Land | Improvement |
|---|---|---|---|---|
| 2025 | $1,368 | $224,300 | $90,000 | $134,300 |
| 2024 | $1,368 | $198,300 | $73,000 | $125,300 |
| 2023 | $1,434 | $198,300 | $73,000 | $125,300 |
| 2022 | $1,434 | $231,700 | $111,900 | $119,800 |
| 2021 | $1,434 | $175,300 | $87,800 | $87,500 |
| 2020 | $1,450 | $175,300 | $87,800 | $87,500 |
| 2019 | $1,262 | $181,300 | $87,800 | $93,500 |
| 2018 | $1,084 | $181,300 | $87,800 | $93,500 |
| 2017 | -- | $166,100 | $78,500 | $87,600 |
| 2016 | $1,104 | $158,600 | $71,000 | $87,600 |
| 2015 | $1,254 | $139,400 | $69,677 | $69,723 |
| 2014 | $1,254 | $131,900 | $68,985 | $62,915 |
| 2013 | $1,254 | $286,200 | $220,184 | $66,016 |
Source: Public Records
Map
Nearby Homes
- XXX Sata Dr
- XXX 256th St
- 712 Memorial Dr
- 113 E Fairview St
- 528 N Broadway St
- 709 Mlinar Ave
- 517 Warren Ave
- 313 N Hudson Ave
- 321 N Section Ave
- 409 Center Ave
- 505 E Farmer St
- 79275 267th St
- xxx 265th St
- 213 W Fremont St
- 700 S Section Ave
- xxx Highway 63
- 12 Pine Ave SE
- TBD Harrison Ave NE
- 26269 Old Shady Wood Dr
- 527 Elliot Dr SE
- 10894 State Highway 16
- 10894 State Highway 16
- 10894 State Highway 16
- TBD Hwy 16 63
- 24235 111th Ave
- 10437 State Highway 16
- 10442 State Highway 16
- 10442 State Highway 16
- 10442 State Highway 16
- 10442 State Highway 16
- 10442 State Highway 16
- 10442 State Highway 16
- 10442 State Highway 16
- 10442 State Highway 16
- 10442 State Highway 16
- 10442 State Highway 16
- 10455 State Highway 16
- 11525 246th St
- 10340 State Highway 16
- 10267 State Highway 16
