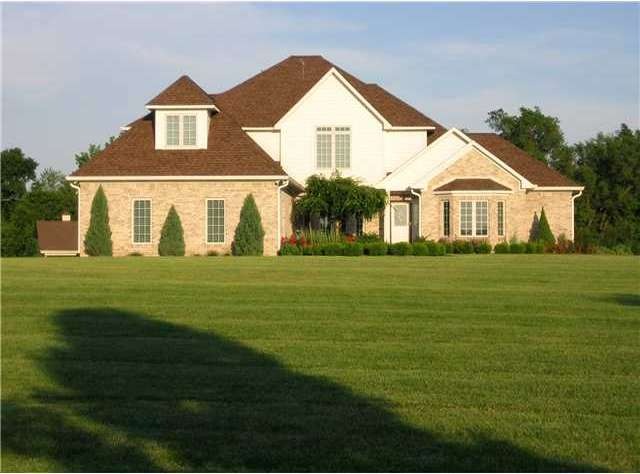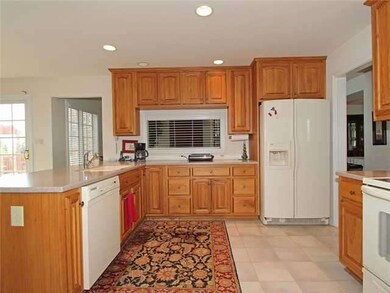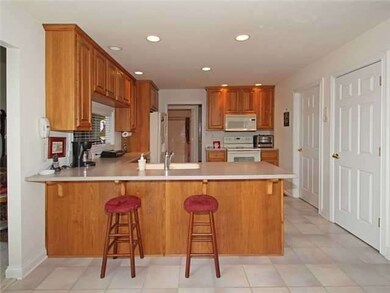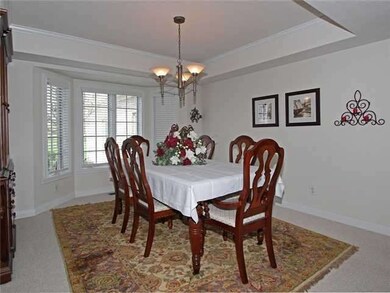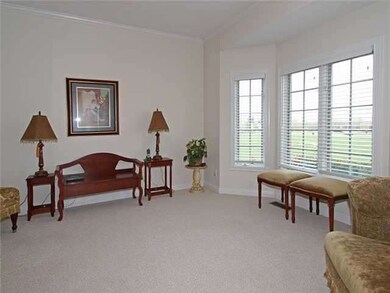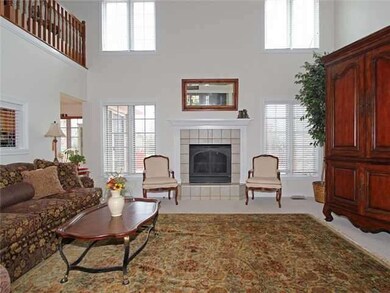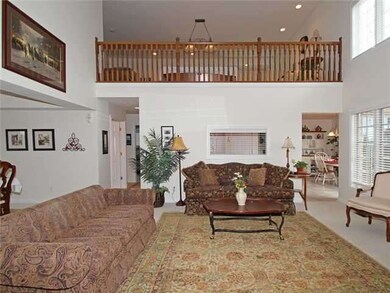
10896 S Auburn Hills Dr Edinburgh, IN 46124
About This Home
As of September 2016You simply can't appreciate all this home has to offer w/o seeing inside! Perfect floor plan w main flr master that opens to huge deck w hot tub, den/office or could be liv rm, two story gr rm, rec room overlooks gr rm, large bonus room or add a closet to make a 4th bed. 24x30 outbuilding w/ elec, concrete flr & 12' covered porch. Incredible grounds with amazing wildflowers & borders the horsetrail. Extra lot to the south sold separately. 2 min to I65, exit 80, 15 min to Columbus, 20 to Grnwd
Last Agent to Sell the Property
Smart Choice Realtors, LLC License #RB14043640 Listed on: 03/13/2012
Last Buyer's Agent
Smart Choice Realtors, LLC License #RB14043640 Listed on: 03/13/2012
Home Details
Home Type
- Single Family
Est. Annual Taxes
- $2,206
Year Built
- 2001
HOA Fees
- $29 per month
Utilities
- Heating System Uses Gas
- Gas Water Heater
Ownership History
Purchase Details
Home Financials for this Owner
Home Financials are based on the most recent Mortgage that was taken out on this home.Purchase Details
Home Financials for this Owner
Home Financials are based on the most recent Mortgage that was taken out on this home.Purchase Details
Purchase Details
Home Financials for this Owner
Home Financials are based on the most recent Mortgage that was taken out on this home.Purchase Details
Home Financials for this Owner
Home Financials are based on the most recent Mortgage that was taken out on this home.Purchase Details
Home Financials for this Owner
Home Financials are based on the most recent Mortgage that was taken out on this home.Similar Homes in Edinburgh, IN
Home Values in the Area
Average Home Value in this Area
Purchase History
| Date | Type | Sale Price | Title Company |
|---|---|---|---|
| Deed | $400,000 | -- | |
| Warranty Deed | -- | Chicago Title Company Llc | |
| Warranty Deed | -- | None Available | |
| Warranty Deed | -- | None Available | |
| Deed | $414,900 | -- | |
| Warranty Deed | -- | -- |
Mortgage History
| Date | Status | Loan Amount | Loan Type |
|---|---|---|---|
| Open | $58,000 | Credit Line Revolving | |
| Open | $400,000 | VA | |
| Previous Owner | $333,000 | New Conventional | |
| Previous Owner | $331,920 | New Conventional | |
| Previous Owner | $403,750 | New Conventional | |
| Previous Owner | $403,750 | Adjustable Rate Mortgage/ARM |
Property History
| Date | Event | Price | Change | Sq Ft Price |
|---|---|---|---|---|
| 09/30/2016 09/30/16 | Sold | $400,000 | 0.0% | $132 / Sq Ft |
| 08/19/2016 08/19/16 | Off Market | $400,000 | -- | -- |
| 08/05/2016 08/05/16 | Price Changed | $419,900 | -2.3% | $138 / Sq Ft |
| 06/29/2016 06/29/16 | Price Changed | $429,900 | -2.3% | $141 / Sq Ft |
| 05/11/2016 05/11/16 | Price Changed | $439,900 | -0.9% | $145 / Sq Ft |
| 04/04/2016 04/04/16 | Price Changed | $443,900 | -0.2% | $146 / Sq Ft |
| 02/12/2016 02/12/16 | Price Changed | $444,900 | -1.1% | $146 / Sq Ft |
| 10/09/2015 10/09/15 | For Sale | $449,900 | +8.4% | $148 / Sq Ft |
| 12/07/2012 12/07/12 | Sold | $414,900 | 0.0% | $136 / Sq Ft |
| 10/25/2012 10/25/12 | Pending | -- | -- | -- |
| 03/12/2012 03/12/12 | For Sale | $414,900 | -- | $136 / Sq Ft |
Tax History Compared to Growth
Tax History
| Year | Tax Paid | Tax Assessment Tax Assessment Total Assessment is a certain percentage of the fair market value that is determined by local assessors to be the total taxable value of land and additions on the property. | Land | Improvement |
|---|---|---|---|---|
| 2024 | $3,525 | $536,600 | $72,900 | $463,700 |
| 2023 | $3,399 | $520,600 | $72,900 | $447,700 |
| 2022 | $3,684 | $504,600 | $72,900 | $431,700 |
| 2021 | $3,260 | $475,800 | $72,900 | $402,900 |
| 2020 | $3,525 | $465,800 | $72,900 | $392,900 |
| 2019 | $3,162 | $449,200 | $71,600 | $377,600 |
| 2018 | $2,627 | $414,200 | $66,500 | $347,700 |
| 2017 | $2,038 | $349,000 | $66,500 | $282,500 |
| 2016 | $2,310 | $345,800 | $66,500 | $279,300 |
| 2014 | $2,052 | $330,600 | $66,500 | $264,100 |
| 2013 | $2,052 | $333,400 | $66,500 | $266,900 |
Agents Affiliated with this Home
-
Suzanne Roell-Carlson

Seller's Agent in 2016
Suzanne Roell-Carlson
Smart Choice Realtors, LLC
(317) 506-2530
192 Total Sales
-
Kathleen Roell
K
Seller Co-Listing Agent in 2016
Kathleen Roell
Smart Choice Realtors, LLC
(317) 506-4430
111 Total Sales
-
W
Buyer's Agent in 2016
Wayne Smith
Keller Williams Indy Metro NE
-
Jamie Suchotzky

Seller Co-Listing Agent in 2012
Jamie Suchotzky
Red Hot, REALTORS LLC
(317) 527-4663
317 Total Sales
Map
Source: MIBOR Broker Listing Cooperative®
MLS Number: 21165278
APN: 73-14-30-300-024.000-010
- 0 Parkway Dr Unit MBR21991969
- 6587 W State Road 252
- Lot 5 Auburn Hills Dr
- 7165 W State Road 252
- 7287 W State Road 252
- Dominica Spring Plan at Timbergate Ranches
- Grand Bahama Plan at Timbergate Ranches
- Grand Cayman Plan at Timbergate Ranches
- Eden Cay with Basement Plan at Timbergate Ranches
- Eden Cay Plan at Timbergate Ranches
- 9393 Pr Blackhawk Hills Dr
- 1130 Constitution Dr
- 1008 Capitol Dr
- 1115 Senate Dr
- 600 Freedom Cir
- 6086 W 850 S
- 917 Independence Dr
- 933 Independence Dr
- 213 Franklin St
- 412 N Clay St
