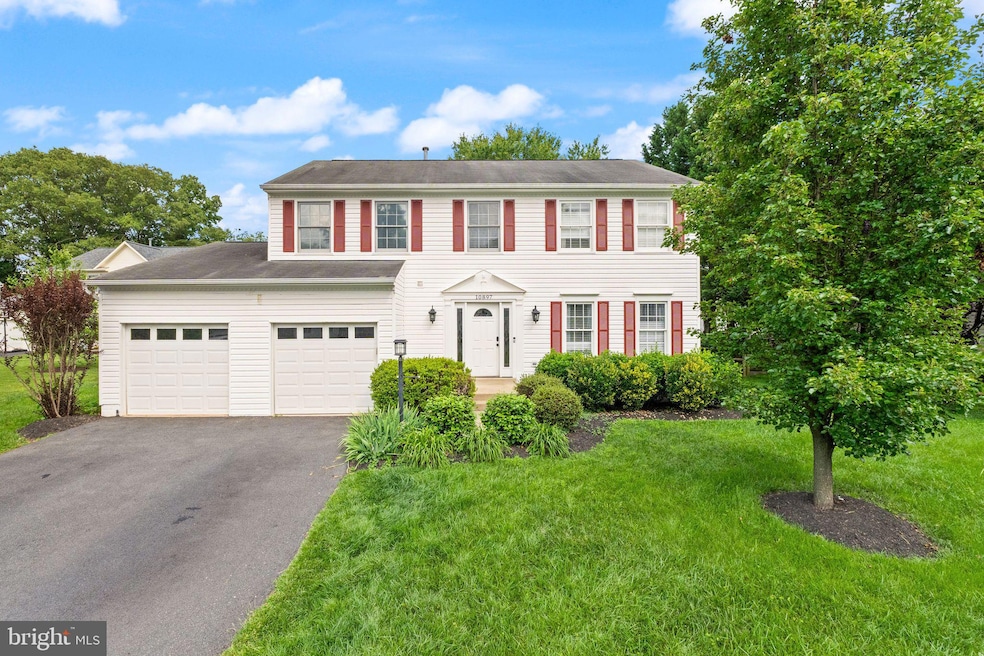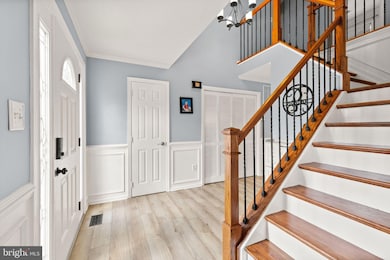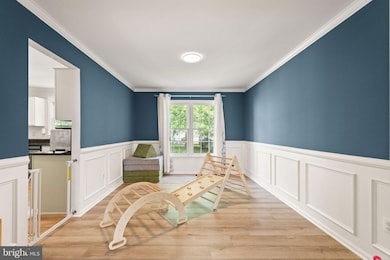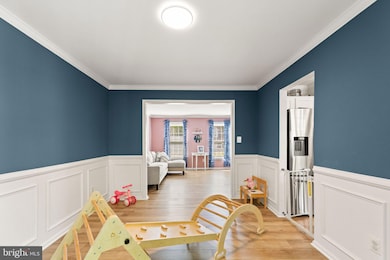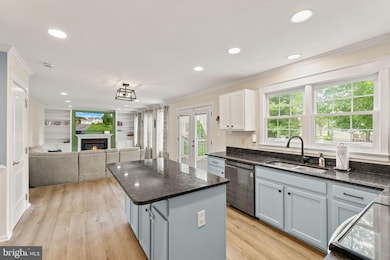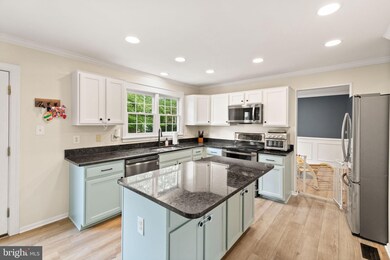
10897 Pennycress St Manassas, VA 20110
Longview NeighborhoodEstimated payment $4,234/month
Highlights
- Hot Property
- Deck
- Wood Flooring
- Colonial Architecture
- Traditional Floor Plan
- Upgraded Countertops
About This Home
OPEN HOUSESSaturday, June 14 1-3PMSunday, June 15, 2-5PMWelcome to this SUPER home located in the coveted Wellington community of Manassas—proudly located in Prince William County and zoned for highly sought-after county schools! This charming colonial sits on a premium, quiet cul-de-sac lot featuring a spacious, fenced flat backyard with an updated composite Trex deck and a stamped concrete patio, perfect for outdoor entertaining and relaxation.The beautifully landscaped yard is bursting with seasonal color and flavor, boasting fruit trees, including blueberries and a mature peach tree, alongside stunning flowering plants such as peonies, hydrangeas, and lilacs. Step inside the two level foyer with newly updated LVP flooring on the main and lower levels and natural hardwood floors upstairs. The main-level laundry offers convenience with easy access to the freshly updated kitchen, complete with newly painted cabinets, granite countertops, and stainless steel appliances. The kitchen flows seamlessly into the sunny eat-in area and a cozy sunken family room featuring a gas fireplace flanked by built-in bookshelves.French doors open to the large deck, where you can unwind by the fire pit or enjoy the new hot tub—available for sale if desired. Entertain guests in the formal dining and living rooms or use one as a main-level office—flexible spaces for all your needs.Upstairs, the primary suite is your private retreat with a spacious walk-in closet and an en suite bath featuring a double vanity, soaking tub, and walk-in shower. Three additional bedrooms share a generously sized hall bath.The recently remodeled lower level offers plenty of room to spread out with a large rec room, two separate spaces currently used as a home gym and guest room area, plus a third full bathroom.Major updates include a newer roof (2010), a brand new hot water heater (2024), and an HVAC system installed in 2013. This home is ready to welcome you—don’t miss this rare Wellington opportunity!
Open House Schedule
-
Saturday, June 14, 20251:30 to 3:00 pm6/14/2025 1:30:00 PM +00:006/14/2025 3:00:00 PM +00:00Add to Calendar
-
Sunday, June 15, 20252:00 to 5:00 pm6/15/2025 2:00:00 PM +00:006/15/2025 5:00:00 PM +00:00Add to Calendar
Home Details
Home Type
- Single Family
Est. Annual Taxes
- $5,623
Year Built
- Built in 1998 | Remodeled in 2024
Lot Details
- 0.26 Acre Lot
- Cul-De-Sac
- Split Rail Fence
- Landscaped
- Extensive Hardscape
- Back Yard Fenced and Front Yard
- Property is in excellent condition
- Property is zoned R4
HOA Fees
- $77 Monthly HOA Fees
Parking
- 2 Car Attached Garage
- 2 Driveway Spaces
- Parking Storage or Cabinetry
- Front Facing Garage
- Garage Door Opener
Home Design
- Colonial Architecture
- Slab Foundation
- Architectural Shingle Roof
- Vinyl Siding
Interior Spaces
- Property has 3 Levels
- Traditional Floor Plan
- Built-In Features
- Ceiling Fan
- Recessed Lighting
- Fireplace Mantel
- Gas Fireplace
- Family Room Off Kitchen
- Formal Dining Room
Kitchen
- Breakfast Area or Nook
- Eat-In Kitchen
- Electric Oven or Range
- Built-In Microwave
- Extra Refrigerator or Freezer
- Dishwasher
- Stainless Steel Appliances
- Kitchen Island
- Upgraded Countertops
- Disposal
Flooring
- Wood
- Luxury Vinyl Plank Tile
Bedrooms and Bathrooms
- 4 Bedrooms
- Walk-In Closet
- Soaking Tub
- Walk-in Shower
Laundry
- Laundry on main level
- Dryer
- Washer
Finished Basement
- Interior Basement Entry
- Sump Pump
- Basement with some natural light
Outdoor Features
- Deck
- Patio
Schools
- Bennett Elementary School
- Parkside Middle School
- Brentsville District High School
Utilities
- Central Heating and Cooling System
- 60 Gallon+ Natural Gas Water Heater
Listing and Financial Details
- Tax Lot 37
- Assessor Parcel Number 7795-20-0996
Community Details
Overview
- Association fees include common area maintenance, management, trash
- Wellington Community HOA
- Wellington Subdivision
- Property Manager
Recreation
- Lap or Exercise Community Pool
Map
Home Values in the Area
Average Home Value in this Area
Tax History
| Year | Tax Paid | Tax Assessment Tax Assessment Total Assessment is a certain percentage of the fair market value that is determined by local assessors to be the total taxable value of land and additions on the property. | Land | Improvement |
|---|---|---|---|---|
| 2024 | $5,502 | $553,200 | $159,100 | $394,100 |
| 2023 | $5,532 | $531,700 | $151,700 | $380,000 |
| 2022 | $5,491 | $495,800 | $151,700 | $344,100 |
| 2021 | $5,184 | $423,800 | $115,800 | $308,000 |
| 2020 | $6,188 | $399,200 | $115,800 | $283,400 |
| 2019 | $5,802 | $374,300 | $115,800 | $258,500 |
| 2018 | $4,467 | $369,900 | $115,800 | $254,100 |
| 2017 | $4,573 | $369,900 | $115,800 | $254,100 |
| 2016 | $4,605 | $376,200 | $95,100 | $281,100 |
| 2015 | $4,246 | $362,100 | $91,100 | $271,000 |
| 2014 | $4,246 | $338,800 | $84,800 | $254,000 |
Purchase History
| Date | Type | Sale Price | Title Company |
|---|---|---|---|
| Deed | $270,000 | -- | |
| Deed | $175,000 | -- |
Mortgage History
| Date | Status | Loan Amount | Loan Type |
|---|---|---|---|
| Open | $266,000 | New Conventional | |
| Closed | $272,000 | New Conventional | |
| Closed | $216,000 | New Conventional | |
| Previous Owner | $70,000 | New Conventional |
Similar Homes in Manassas, VA
Source: Bright MLS
MLS Number: VAPW2096326
APN: 7795-20-0996
- 10921 Pennycress St
- 10950 Pennycress St
- 10505 Manor View Place
- 10884 Peachwood Dr
- 9365 River Crest Rd
- 10114 Erin Ct
- 10324 Lee Manor Dr
- 9438 Waterford Dr
- 9310 Saffron Hill Ct
- 10462 Brackets Ford Cir
- 9730 Allegro Dr
- 10305 Butternut Cir
- 10578 Talisa Ln
- 10238 Battlefield Dr
- 9204 Charleston Dr Unit 201
- 9204 Charleston Dr Unit 407
- 9757 Cheshire Ridge Cir
- 10424 Coral Berry Dr
- 9341 Amaryllis Ave
- 9200 Charleston Dr Unit 207
