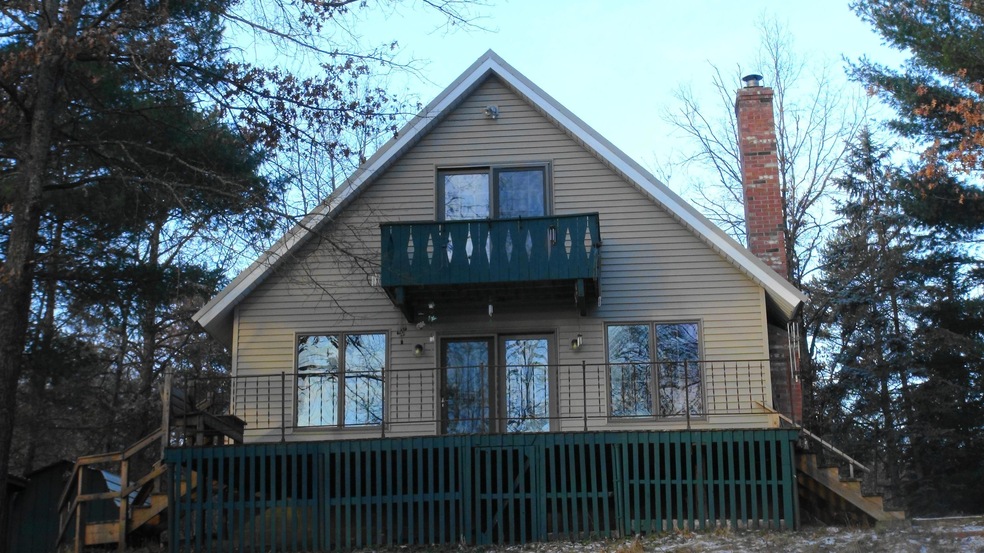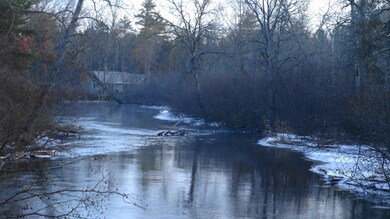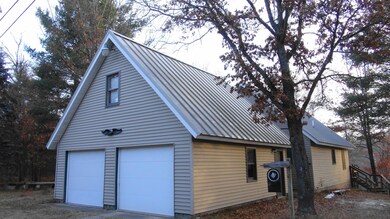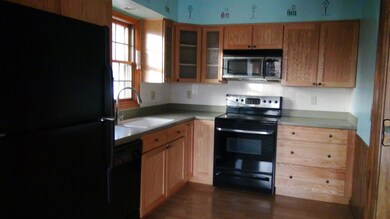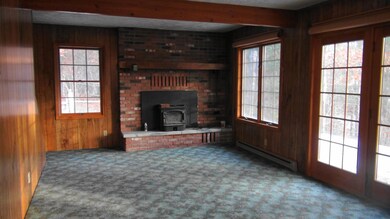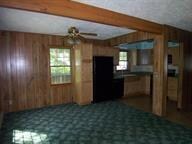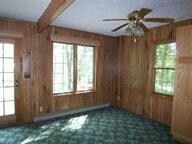
10897 Stephan Bridge Rd Roscommon, MI 48653
Highlights
- Waterfront
- Main Floor Bedroom
- Workshop
- Chalet
- First Floor Utility Room
- Separate Outdoor Workshop
About This Home
As of September 2016100' SOUTH BRANCH AUSABLE RIVER ON 2 ACRES. GREAT 4 SEASON RETREAT. 3 BEDROOM, 1.5 BATH CHALET OFFERS 1250 SQ. FT. 2.5 CAR ATTACHED GARAGE WITH BONUS ROOM UPSTAIRS. VINYL SIDING, ANDERSON WINDOWS, MASTER BEDROOM OFFERS BAY WINDOW, OPEN FLOOR PLAN TO KITCHEN, LIVING ROOM AND DINING. BRICK FIREPLACE WITH INSERT, WALKOUT DECK FROM LIVING ROOM.OAK KITCHEN CABINETS WITH CORIAN COUNTERS. METAL ROOF, ENJOY THIS PEACEFUL SETTING CLOSE TO STATE LAND AND SNOWMOBILE TRAILS. CLOSE TO TOWN,RESTAURANTS & SHOPPING. 2 SHEDS, GARDEN AREA.IMMEDIATE OCCUPANCY
Last Agent to Sell the Property
Premier Waterfront Realty License #6502378729 Listed on: 12/11/2014
Last Buyer's Agent
NON-MEMBER MLS
MLS NON-MEMBER
Home Details
Home Type
- Single Family
Est. Annual Taxes
- $945
Year Built
- Built in 1976
Lot Details
- Waterfront
- Garden
Home Design
- Chalet
- Frame Construction
- Vinyl Construction Material
Interior Spaces
- 1,250 Sq Ft Home
- Self Contained Fireplace Unit Or Insert
- Living Room
- Dining Room
- Workshop
- First Floor Utility Room
- Crawl Space
Kitchen
- Oven or Range
- Microwave
Bedrooms and Bathrooms
- 3 Bedrooms
- Main Floor Bedroom
Laundry
- Laundry on main level
- Stacked Washer and Dryer
Parking
- Attached Garage
- Heated Garage
Outdoor Features
- Patio
- Separate Outdoor Workshop
- Shed
Location
- Outside City Limits
Utilities
- Baseboard Heating
- Well
- Electric Water Heater
- Septic System
Ownership History
Purchase Details
Home Financials for this Owner
Home Financials are based on the most recent Mortgage that was taken out on this home.Purchase Details
Purchase Details
Purchase Details
Similar Homes in Roscommon, MI
Home Values in the Area
Average Home Value in this Area
Purchase History
| Date | Type | Sale Price | Title Company |
|---|---|---|---|
| Warranty Deed | $138,000 | None Available | |
| Quit Claim Deed | -- | -- | |
| Quit Claim Deed | -- | -- | |
| Warranty Deed | $65,800 | -- |
Mortgage History
| Date | Status | Loan Amount | Loan Type |
|---|---|---|---|
| Open | $150,000 | New Conventional | |
| Closed | $110,400 | New Conventional |
Property History
| Date | Event | Price | Change | Sq Ft Price |
|---|---|---|---|---|
| 09/30/2016 09/30/16 | Sold | $138,000 | +15.5% | $110 / Sq Ft |
| 09/30/2016 09/30/16 | Pending | -- | -- | -- |
| 05/22/2015 05/22/15 | Sold | $119,500 | -- | $96 / Sq Ft |
| 04/16/2015 04/16/15 | Pending | -- | -- | -- |
Tax History Compared to Growth
Tax History
| Year | Tax Paid | Tax Assessment Tax Assessment Total Assessment is a certain percentage of the fair market value that is determined by local assessors to be the total taxable value of land and additions on the property. | Land | Improvement |
|---|---|---|---|---|
| 2024 | $945 | $106,600 | $106,600 | $0 |
| 2023 | $904 | $98,200 | $98,200 | $0 |
| 2022 | $861 | $87,400 | $87,400 | $0 |
| 2021 | $2,140 | $84,300 | $84,300 | $0 |
| 2020 | $2,089 | $84,100 | $8,500 | $75,600 |
| 2019 | $2,031 | $67,300 | $8,500 | $58,800 |
| 2018 | $1,856 | $60,800 | $8,500 | $52,300 |
| 2017 | $758 | $62,700 | $8,500 | $54,200 |
| 2016 | $721 | $63,900 | $8,500 | $55,400 |
| 2015 | -- | $63,900 | $0 | $0 |
| 2014 | -- | $67,500 | $0 | $0 |
| 2013 | -- | $56,200 | $0 | $0 |
Agents Affiliated with this Home
-
Midge Rutter

Seller's Agent in 2016
Midge Rutter
Midge & Co-Luxury Lakefront Homes
(989) 329-2833
297 Total Sales
-
Diane Babcock

Buyer's Agent in 2016
Diane Babcock
RE/MAX Michigan
(989) 942-7342
68 Total Sales
-
Charlene Scheer

Seller's Agent in 2015
Charlene Scheer
Premier Waterfront Realty
(989) 915-1556
173 Total Sales
-
N
Buyer's Agent in 2015
NON-MEMBER MLS
MLS NON-MEMBER
Map
Source: Water Wonderland Board of REALTORS®
MLS Number: 294394
APN: 062-030-015-070-00
- 11030 S Stephan Bridge Rd
- V/L Steckert Bridge Rd
- 161 N Huntinghorn Rd
- 11427 Huntinghorn Rd
- 10685 W Indianwood Trail
- 0 E Forest Way
- 1005 E Pinedale St
- 114 Shirley Ln
- 11537 S Bennet
- 206 N 6th St
- 1100 Tisdale Rd
- 2258 High Rd
- 104 S 5th St
- 110 N 3rd St
- 2530 E Pioneer Rd
- 102C Village Place Dr
- LOT #42 E Roberta Dr
- 39 E Roberta Dr
- 37, 38, 39 Vera Ln
- 2883 N M-18
