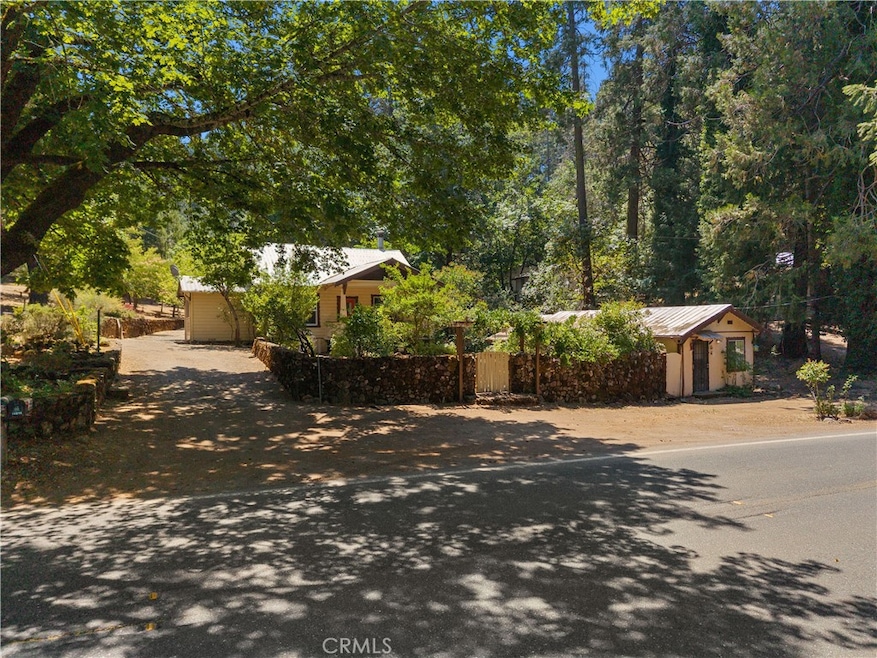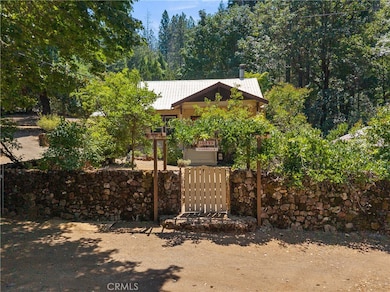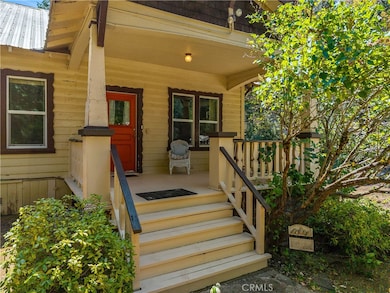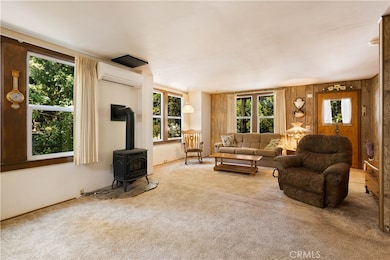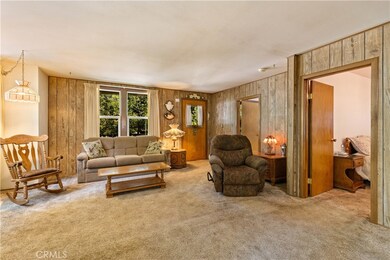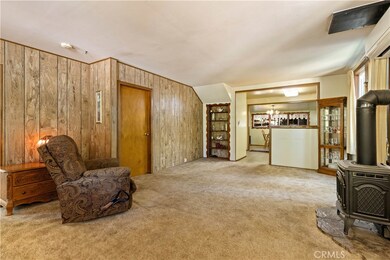
10899 Highway 175 Kelseyville, CA 95451
Estimated payment $2,262/month
Highlights
- Golf Course Community
- RV Access or Parking
- Craftsman Architecture
- Fishing
- View of Trees or Woods
- Community Lake
About This Home
Charming Historic Craftsman home built by the Salmina Family on 1.89 acres in two separate parcels. The main home has 2 bedrooms plus a dressing room in between, 1 spacious bathroom with a stall shower & plenty of storage. The finished attic features built-in shelving for books, arts & crafts with plenty of space for guest quarters. The kitchen features a propane range, walk-in pantry, built-in cabinets in the dining area. The separate laundry/utility room has a wall of storage cabinets, washer & dryer, & upright freezer. A separate workshop has built-in storage & drawers for all your projects.
The park like manicured grounds offer several areas to relax, BBQ & entertain or take a ride up the road to the Loch Lomond pool for a swim & lunch!
Adams Springs Golf Course & restaurant is just one of many things to enjoy in Lake County.
The cottage has 1 bedroom, 1 bath, living room & kitchen built on a separate parcel.
Listing Agent
Konocti Realty Brokerage Phone: 707-349-5618 License #00626273 Listed on: 07/13/2025
Home Details
Home Type
- Single Family
Est. Annual Taxes
- $563
Year Built
- Built in 1920
Lot Details
- 1.82 Acre Lot
- Property fronts a county road
- Rural Setting
- Corner Lot
- Back and Front Yard
- Density is 2-5 Units/Acre
- 114042010000
- Property is zoned R1
Home Design
- Craftsman Architecture
- Metal Roof
Interior Spaces
- 952 Sq Ft Home
- 1-Story Property
- Wood Burning Stove
- Utility Room
- Views of Woods
- Unfinished Basement
- Utility Basement
Kitchen
- Eat-In Country Kitchen
- Walk-In Pantry
- Propane Range
- Formica Countertops
Flooring
- Carpet
- Vinyl
Bedrooms and Bathrooms
- 2 Main Level Bedrooms
- Dressing Area
- 1 Full Bathroom
- Tile Bathroom Countertop
- Walk-in Shower
- Linen Closet In Bathroom
Laundry
- Laundry Room
- Dryer
- Washer
Home Security
- Carbon Monoxide Detectors
- Fire and Smoke Detector
Parking
- Parking Available
- Gravel Driveway
- Off-Street Parking
- RV Access or Parking
Outdoor Features
- Patio
- Separate Outdoor Workshop
- Outbuilding
- Front Porch
Utilities
- Ductless Heating Or Cooling System
- Heating System Uses Propane
- Propane
- Well
- Water Heater
- Conventional Septic
Listing and Financial Details
- Assessor Parcel Number 114042090000
Community Details
Overview
- No Home Owners Association
- Community Lake
- Foothills
Recreation
- Golf Course Community
- Fishing
- Hiking Trails
- Bike Trail
Map
Home Values in the Area
Average Home Value in this Area
Tax History
| Year | Tax Paid | Tax Assessment Tax Assessment Total Assessment is a certain percentage of the fair market value that is determined by local assessors to be the total taxable value of land and additions on the property. | Land | Improvement |
|---|---|---|---|---|
| 2024 | $563 | $35,141 | $17,159 | $17,982 |
| 2023 | $551 | $34,453 | $16,823 | $17,630 |
| 2022 | $527 | $33,779 | $16,494 | $17,285 |
| 2021 | $508 | $33,118 | $16,171 | $16,947 |
| 2020 | $500 | $32,780 | $16,006 | $16,774 |
| 2019 | $490 | $32,139 | $15,693 | $16,446 |
| 2018 | $334 | $31,510 | $15,386 | $16,124 |
| 2017 | $329 | $30,893 | $15,085 | $15,808 |
| 2016 | $321 | $30,289 | $14,790 | $15,499 |
| 2015 | $303 | $29,835 | $14,568 | $15,267 |
| 2014 | $297 | $29,251 | $14,283 | $14,968 |
Property History
| Date | Event | Price | Change | Sq Ft Price |
|---|---|---|---|---|
| 07/13/2025 07/13/25 | For Sale | $399,900 | -- | $420 / Sq Ft |
Purchase History
| Date | Type | Sale Price | Title Company |
|---|---|---|---|
| Interfamily Deed Transfer | -- | None Available |
Similar Homes in Kelseyville, CA
Source: California Regional Multiple Listing Service (CRMLS)
MLS Number: LC25157342
APN: 114-042-090-000
- 10536 Highway 175
- 10623 Highway 175
- 9474 Rockys Rd
- 11154 Airstrip Rd
- 10401 Rosa Trail
- 8911 Salmina Rd
- 9525 Lovina Dr N
- 11254 Airstrip Rd
- 10512 Rosa Trail
- 9630 Carrie Ln
- 12147 Western Pine Rd
- 12137 Black Oak Dr
- 12164 Black Oak Dr
- 10311 Redwood Rd
- 10354 Mulberry St
- 8655 Harrington Flat Rd
- 10280 Mulberry St
- 10455 Loch Lomond Rd
- 10466 Redwood Rd
- 9660 Harrington Flat Rd
- 10084 Emerald Dr
- 12012 Baylis Cove Rd
- 9080 Soda Bay Rd Unit 2
- 9080 Soda Bay Rd Unit 4
- 6101 Old Highway 53 Unit 19
- 3955 Alvita Ave Unit 3
- 2245 Westlake Dr
- 18483 Park Point Ct
- 18895 Stonegate Rd
- 18702 E Ridge View Dr
- 21081 Barnes St
- 12482 Foothill Blvd Unit 2
- 7875 Cora Dr
- 10 Royale Ave Unit 17
- 123 Geyserville Ave
- 424 N Cloverdale Blvd
- 308 Toscana Cir
- 111 Kerry Ln
- 102 Marina Dr N
- 210 Sumac Ct
