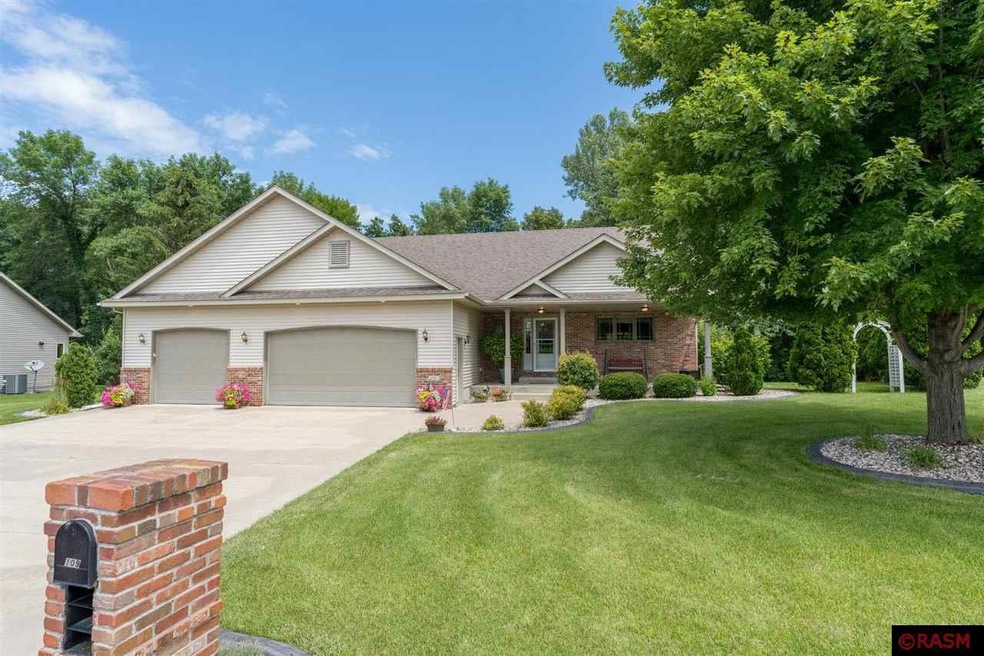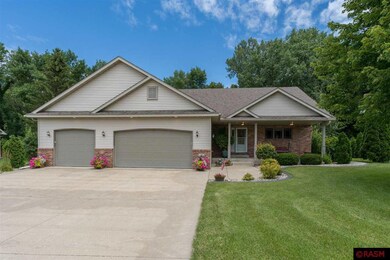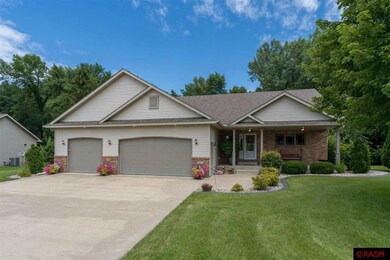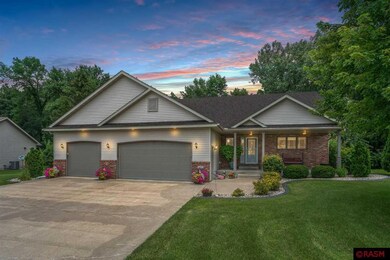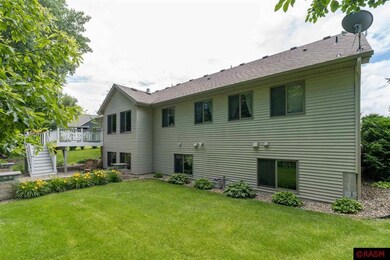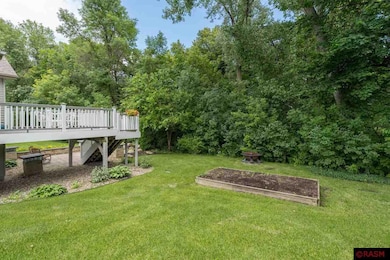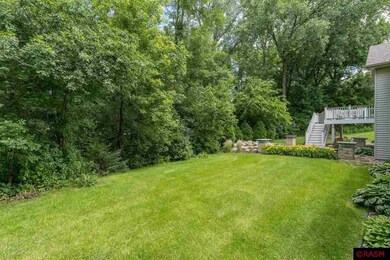
109 109 Sunburst Cir Mankato, MN 56001
Buscher Park NeighborhoodHighlights
- 0.57 Acre Lot
- Deck
- Wood Flooring
- Open Floorplan
- Vaulted Ceiling
- Outdoor Water Feature
About This Home
As of August 2024Discover the epitome of comfortable living in this stunning rambler-style home, perfectly designed for those who cherish both elegance and practicality. Step inside to find a spacious layout encompassing 3225 square feet filled with abundant natural light and tasteful finishes. This beautiful home offers five cozy bedrooms and three well-appointed bathrooms, ensuring ample space for family and guests alike. The primary bedroom is a true retreat, featuring a generous walk-in closet. Entertaining is a breeze with a 3-sided fireplace that serves as a charming focal point visible from the kitchen, dining area, and living room – inviting stories and warmth to flow freely among them. Not to be eclipsed, the lower-level family room also includes a fireplace that promises cozy evenings and a relaxed ambiance. Culinary enthusiasts will revel in the spacious kitchen, which opens up to a maintenance-free deck and a picturesque back patio that overlooks a serene ravine. It's the perfect backdrop for morning coffees or spirited weekend barbecues. Situated in a peaceful neighborhood, this residence promises a blend of privacy and accessibility, providing a perfect sanctuary for anyone looking to create their own slice of paradise. Come see how your future could unfold in this splendid home.
Last Agent to Sell the Property
WEICHERT REALTORS, COMMUNITY GROUP Listed on: 07/08/2024

Home Details
Home Type
- Single Family
Est. Annual Taxes
- $5,742
Year Built
- Built in 2005
Lot Details
- 0.57 Acre Lot
- Landscaped with Trees
Home Design
- Brick Exterior Construction
- Frame Construction
- Asphalt Shingled Roof
- Steel Siding
- Active Radon Mitigation
Interior Spaces
- 1-Story Property
- Open Floorplan
- Woodwork
- Vaulted Ceiling
- Ceiling Fan
- Window Treatments
- Living Room with Fireplace
- Combination Kitchen and Dining Room
- Wood Flooring
Kitchen
- Eat-In Kitchen
- Range
- Microwave
- Dishwasher
- Kitchen Island
- Disposal
Bedrooms and Bathrooms
- 5 Bedrooms
- Walk-In Closet
- Primary Bathroom is a Full Bathroom
- Bathroom on Main Level
- Bathtub With Separate Shower Stall
Laundry
- Dryer
- Washer
Finished Basement
- Basement Fills Entire Space Under The House
- Block Basement Construction
- Natural lighting in basement
Home Security
- Carbon Monoxide Detectors
- Fire and Smoke Detector
Parking
- 3 Car Attached Garage
- Garage Door Opener
- Driveway
Outdoor Features
- Deck
- Patio
- Outdoor Water Feature
- Porch
Utilities
- Forced Air Heating and Cooling System
- Water Softener is Owned
Additional Features
- Wheelchair Access
- Air Exchanger
Community Details
- Property is near a ravine
Listing and Financial Details
- Assessor Parcel Number R01.09.30.426.004
Ownership History
Purchase Details
Home Financials for this Owner
Home Financials are based on the most recent Mortgage that was taken out on this home.Purchase Details
Home Financials for this Owner
Home Financials are based on the most recent Mortgage that was taken out on this home.Similar Homes in Mankato, MN
Home Values in the Area
Average Home Value in this Area
Purchase History
| Date | Type | Sale Price | Title Company |
|---|---|---|---|
| Deed | $530,000 | -- | |
| Warranty Deed | $300,000 | -- |
Mortgage History
| Date | Status | Loan Amount | Loan Type |
|---|---|---|---|
| Previous Owner | $142,839 | Unknown | |
| Previous Owner | $157,273 | Unknown | |
| Previous Owner | $174,000 | New Conventional | |
| Previous Owner | $25,000 | Credit Line Revolving | |
| Previous Owner | $175,000 | New Conventional | |
| Previous Owner | $50,000 | Future Advance Clause Open End Mortgage | |
| Previous Owner | $229,000 | New Conventional |
Property History
| Date | Event | Price | Change | Sq Ft Price |
|---|---|---|---|---|
| 08/26/2024 08/26/24 | Sold | $530,000 | -2.8% | $164 / Sq Ft |
| 07/10/2024 07/10/24 | Pending | -- | -- | -- |
| 07/08/2024 07/08/24 | For Sale | $545,000 | -- | $169 / Sq Ft |
Tax History Compared to Growth
Tax History
| Year | Tax Paid | Tax Assessment Tax Assessment Total Assessment is a certain percentage of the fair market value that is determined by local assessors to be the total taxable value of land and additions on the property. | Land | Improvement |
|---|---|---|---|---|
| 2024 | $5,706 | $503,600 | $84,300 | $419,300 |
| 2023 | $5,642 | $513,000 | $84,300 | $428,700 |
| 2022 | $5,014 | $481,800 | $84,300 | $397,500 |
| 2021 | $4,974 | $396,300 | $84,300 | $312,000 |
| 2020 | $4,758 | $375,200 | $84,300 | $290,900 |
| 2019 | $4,506 | $375,200 | $84,300 | $290,900 |
| 2018 | $4,288 | $356,000 | $84,300 | $271,700 |
| 2017 | $3,894 | $341,800 | $84,300 | $257,500 |
| 2016 | $3,878 | $326,400 | $84,300 | $242,100 |
| 2015 | $36 | $326,400 | $84,300 | $242,100 |
| 2014 | $3,606 | $309,900 | $84,300 | $225,600 |
Agents Affiliated with this Home
-
Richard Draheim

Seller's Agent in 2024
Richard Draheim
WEICHERT REALTORS, COMMUNITY GROUP
(507) 345-1111
4 in this area
185 Total Sales
Map
Source: REALTOR® Association of Southern Minnesota
MLS Number: 7035360
APN: R01-09-30-426-004
- 112 Rosewood Dr Unit 108 Rosewood Drive
- 109 109 South Brook Cir
- 109 S Brook Cir
- 20206 Monks Ave
- 213 Rosewood Dr
- 121 121 Hidden Oaks Cir
- 209 Wickfield Dr
- TBD S Brook Way
- 108 Ella Ct
- 101 Sienna Ct
- 0 Tbd South Brook Way
- 109 Sienna Ct
- 113 Sienna Cir
- 113 113 Sienna Cir
- 128 128 Timberwolf Ct
- 128 Timberwolf Ct
- TBD Woodridge
- 100 Park Place
- 1104 Heron Dr
- 224 224 Copper Village Cir
