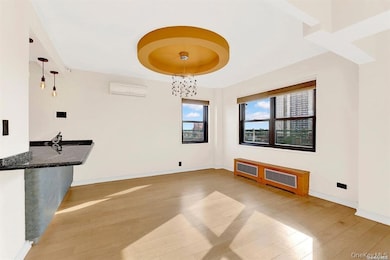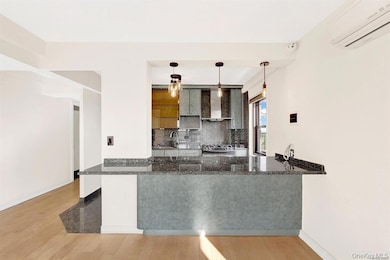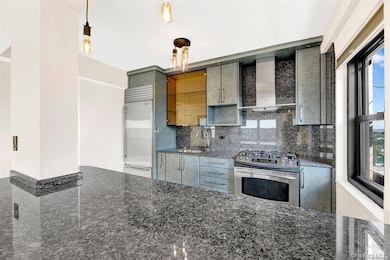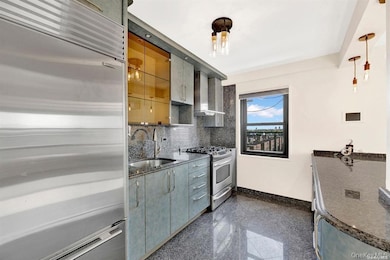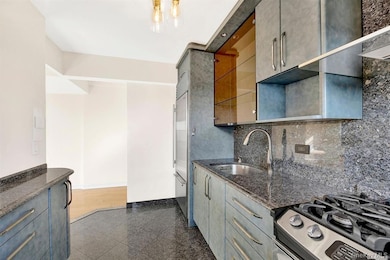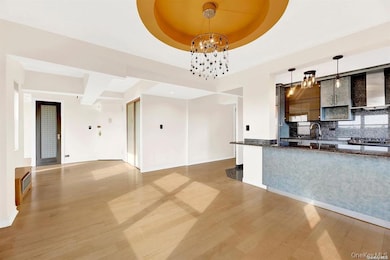The Forestal 109-33 71st Rd Unit 11A Forest Hills, NY 11375
Forest Hills NeighborhoodEstimated payment $7,641/month
Highlights
- Wood Flooring
- 3-minute walk to Forest Hills-71 Avenue
- Formal Dining Room
- Ps 196 Grand Central Parkway Rated A
- Marble Countertops
- Eat-In Kitchen
About This Home
Discover this spectacular, top floor Penthouse at The Forrestal Condo Development in diamond condition situated on a tree-lined residential block in an exclusive section of Forest Hills. The most astounding feature of the apartment is enormous wrap-terrace with 360 vistas of Queens, Forest Hills Gardens and beyond. The owners spared no expense on the details, which includes fine European craftsmanship from the custom paint job to the recessed lighting, in unit sound system, California-style closets, and so much more! The large living room is wrapped in windows providing maximum light and air and open vistas leading out the huge private deck. The state-of-the-art windowed open concept Eat-in-Kitchen features beveled black and silver countertops, Sub-Zero top Fridge bottom Freezer, a Miele Range with venting that goes right out of the unit is a chef's delight. Two king sized bedrooms offer plenty of space and customized closets as well as recessed lighting. The primary suite has an en-suite bathroom with finely crafted Italian tile and bathtub as well as vistas of the Manhattan skyline in the distance. While the second bedroom offers beamed ceilings and access to the deck. Additional amenities include, large walk-in pantry closet, over-sized linen closet, second full bathroom with Italian glass walk-in shower, video security system, i-home system, built in sound system, pre-wired for fiber optic service. HOA includes heat, hot and cold water, cooking gas. Easy access to all transportation - E/F subway (71st Ave. station)/MTA bus into Manhattan, ten minutes to 71st/Continental Ave. and the LIRR. Central location with convenient access from Grand Central Pkwy. to JFK and LaGuardia airports. Austin Street boutique shops, restaurants, cafes and food markets nearby. Zoned for P.S. 196. This special, turn-key apartment is your golden opportunity to own luxury real estate in the best location of Queens today!
Listing Agent
Daniel Gale Sothebys Intl Rlty Brokerage Phone: 516-466-4036 License #10401269092 Listed on: 10/23/2025

Townhouse Details
Home Type
- Townhome
Est. Annual Taxes
- $8,836
Year Built
- Built in 1960
Lot Details
- No Unit Above or Below
HOA Fees
- $1,101 Monthly HOA Fees
Parking
- 1 Car Garage
Home Design
- Brick Exterior Construction
Interior Spaces
- 1,214 Sq Ft Home
- Formal Dining Room
- Wood Flooring
- Basement
Kitchen
- Eat-In Kitchen
- Dishwasher
- Marble Countertops
Bedrooms and Bathrooms
- 2 Bedrooms
- En-Suite Primary Bedroom
- Walk-In Closet
- 2 Full Bathrooms
- Low Flow Plumbing Fixtures
Schools
- Ps 196 Grand Central Parkway Elementary School
- JHS 190 Russell Sage Middle School
- Forest Hills High School
Utilities
- Cooling System Mounted To A Wall/Window
- Heating System Uses Steam
- Heating System Uses Oil
- Oil Water Heater
Listing and Financial Details
- Assessor Parcel Number 02224-1071
Community Details
Overview
- Association fees include common area maintenance, exterior maintenance, heat, sewer, snow removal, trash, water
Amenities
- Laundry Facilities
Pet Policy
- Call for details about the types of pets allowed
Map
About The Forestal
Home Values in the Area
Average Home Value in this Area
Tax History
| Year | Tax Paid | Tax Assessment Tax Assessment Total Assessment is a certain percentage of the fair market value that is determined by local assessors to be the total taxable value of land and additions on the property. | Land | Improvement |
|---|---|---|---|---|
| 2025 | $8,836 | $73,368 | $7,833 | $65,535 |
| 2024 | $8,836 | $70,680 | $7,833 | $62,847 |
| 2023 | $8,401 | $67,199 | $7,833 | $59,366 |
| 2022 | $8,024 | $68,117 | $7,833 | $60,284 |
| 2021 | $7,429 | $60,564 | $7,833 | $52,731 |
| 2020 | $7,527 | $69,841 | $7,833 | $62,008 |
| 2019 | $5,055 | $65,035 | $7,833 | $57,202 |
| 2018 | $6,577 | $51,707 | $7,833 | $43,874 |
| 2017 | $6,137 | $48,249 | $7,833 | $40,416 |
| 2016 | $6,046 | $48,249 | $7,833 | $40,416 |
| 2015 | $3,486 | $45,668 | $7,833 | $37,835 |
| 2014 | $3,486 | $44,311 | $7,834 | $36,477 |
Property History
| Date | Event | Price | List to Sale | Price per Sq Ft |
|---|---|---|---|---|
| 10/23/2025 10/23/25 | For Sale | $1,099,000 | -- | $905 / Sq Ft |
Purchase History
| Date | Type | Sale Price | Title Company |
|---|---|---|---|
| Deed | -- | -- |
Source: OneKey® MLS
MLS Number: 927239
APN: 02224-1071
- 110-15 71st Rd Unit 2K
- 98-50 67th Ave Unit 1H
- 110-20 71st Rd Unit 219
- 110-20 71st Rd Unit 216
- 110-20 71st Rd Unit 114
- 110-20 71st Ave Unit 521
- 110-20 71st Ave Unit 430
- 110-20 71st Ave Unit 106
- 110-20 71st Ave Unit 420
- 110-20 71st Ave Unit 333
- 110-20 71st Ave Unit 606
- 110-20 71st Ave Unit 411
- 110-20 71st Ave Unit 317
- 11020 71st Ave Unit 319
- 72-11 110th St Unit 3
- 70-31 108th St Unit 2C
- 70-31 108th St Unit 7H
- 70-31 108th St Unit 12A
- 70-31 108th St Unit 3H
- 70-31 108th St Unit 9C
- 10933 71st Rd Unit 7G
- 10740 Queens Blvd
- 7234 Austin St Unit 10
- 69-45 108th St Unit 9F
- 110-21 73rd Rd Unit 5F
- 6 Burns St Unit B43
- 11211 75th Ave Unit 3
- 112-01 Queens Blvd Unit 23C
- 70-25 Yellowstone Blvd Unit 11D
- 75-58 113th St Unit 3B
- 100-05 69th Ave
- 11315 76th Rd
- 100-05 69th Ave Unit 3rd Floor
- 6407 Exeter St
- 102-40 67th Dr Unit 5H
- 10255 67th Dr Unit LF
- 66-40 108th St Unit 1D
- 96-17 69th Ave Unit 1
- 102-25 67th Rd Unit 3C
- 77-16 Kew Forest Ln

