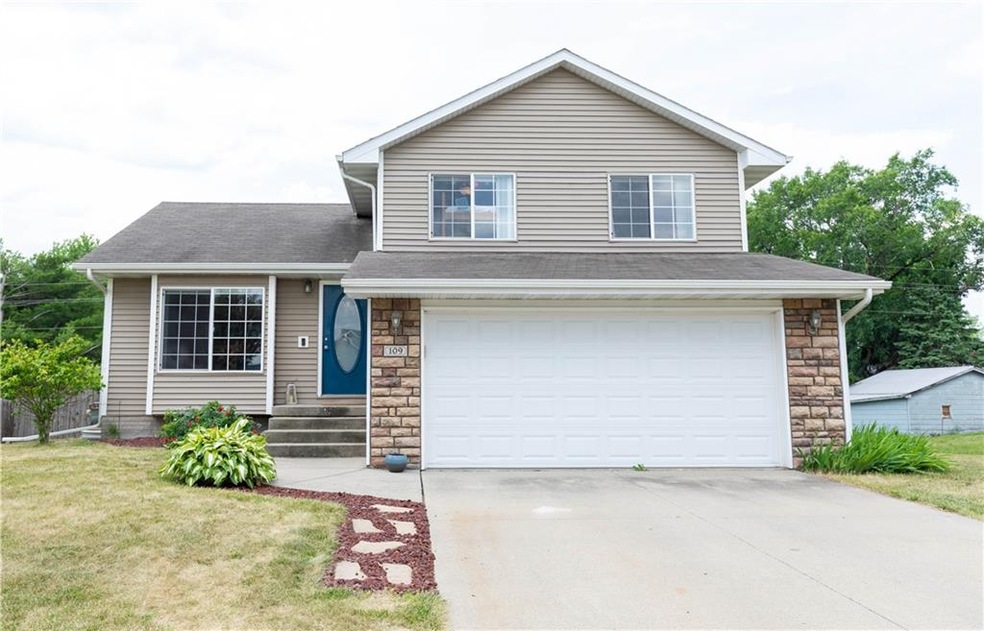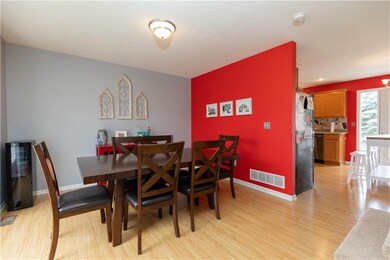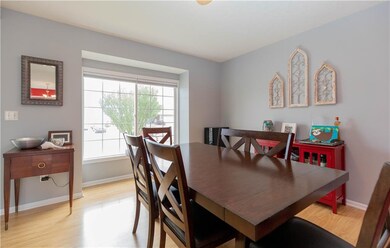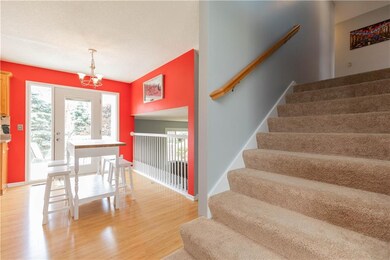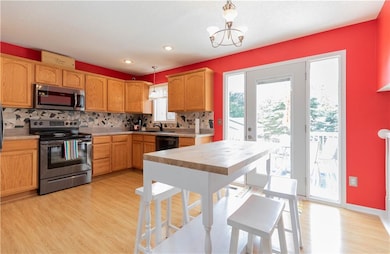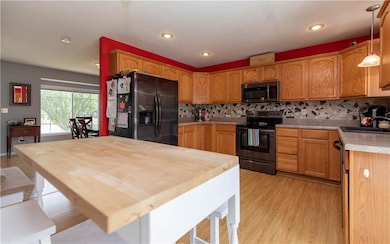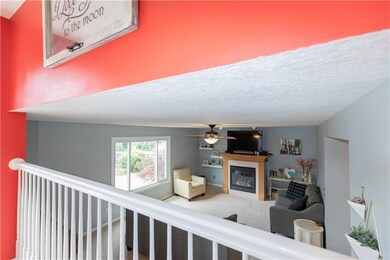
109 5th St NE Bondurant, IA 50035
Highlights
- Deck
- No HOA
- Forced Air Heating and Cooling System
- 1 Fireplace
- Formal Dining Room
- Family Room
About This Home
As of September 2021Hello, Bondurant! Step inside this adorable split-level home featuring 3 bedrooms and 2.5 baths. Enter the main level to a transition room, perfect for any need: playroom, formal dining room, formal living room or office space. Kitchen with eat-in dining, stainless steel appliances and deck access. Step down to the family room with gas fireplace, half bath and laundry. Upstairs features the three bedrooms with full hall bath and master bedroom with private full bath. The lower level provides more finished space plus bonus storage closets. In addition to the deck, enjoy the fully-fenced yard with paver sitting space & water feature perfect for entertaining. Two car attached garage with storage shed.
Last Buyer's Agent
Kyle McKay
RE/MAX Real Estate Center
Home Details
Home Type
- Single Family
Est. Annual Taxes
- $4,854
Year Built
- Built in 2003
Lot Details
- 9,239 Sq Ft Lot
- Lot Dimensions are 70x132
- Property is Fully Fenced
- Wood Fence
Home Design
- Split Level Home
- Asphalt Shingled Roof
- Vinyl Siding
Interior Spaces
- 1,583 Sq Ft Home
- 1 Fireplace
- Family Room
- Formal Dining Room
- Carpet
- Fire and Smoke Detector
- Finished Basement
Kitchen
- Stove
- Microwave
- Dishwasher
Bedrooms and Bathrooms
- 3 Bedrooms
Laundry
- Laundry on main level
- Dryer
- Washer
Parking
- 2 Car Attached Garage
- Driveway
Additional Features
- Deck
- Forced Air Heating and Cooling System
Community Details
- No Home Owners Association
Listing and Financial Details
- Assessor Parcel Number 23100220313000
Ownership History
Purchase Details
Home Financials for this Owner
Home Financials are based on the most recent Mortgage that was taken out on this home.Purchase Details
Home Financials for this Owner
Home Financials are based on the most recent Mortgage that was taken out on this home.Purchase Details
Home Financials for this Owner
Home Financials are based on the most recent Mortgage that was taken out on this home.Similar Homes in Bondurant, IA
Home Values in the Area
Average Home Value in this Area
Purchase History
| Date | Type | Sale Price | Title Company |
|---|---|---|---|
| Warranty Deed | $252,000 | None Available | |
| Corporate Deed | $168,500 | -- | |
| Warranty Deed | $29,500 | -- |
Mortgage History
| Date | Status | Loan Amount | Loan Type |
|---|---|---|---|
| Open | $244,440 | New Conventional | |
| Previous Owner | $122,000 | New Conventional | |
| Previous Owner | $135,184 | Fannie Mae Freddie Mac | |
| Previous Owner | $132,000 | Purchase Money Mortgage |
Property History
| Date | Event | Price | Change | Sq Ft Price |
|---|---|---|---|---|
| 09/10/2021 09/10/21 | Sold | $252,000 | +0.8% | $159 / Sq Ft |
| 07/19/2021 07/19/21 | Pending | -- | -- | -- |
| 07/16/2021 07/16/21 | For Sale | $250,000 | +29.5% | $158 / Sq Ft |
| 12/21/2015 12/21/15 | Sold | $193,000 | -3.3% | $122 / Sq Ft |
| 12/21/2015 12/21/15 | Pending | -- | -- | -- |
| 10/19/2015 10/19/15 | For Sale | $199,500 | -- | $126 / Sq Ft |
Tax History Compared to Growth
Tax History
| Year | Tax Paid | Tax Assessment Tax Assessment Total Assessment is a certain percentage of the fair market value that is determined by local assessors to be the total taxable value of land and additions on the property. | Land | Improvement |
|---|---|---|---|---|
| 2024 | $4,516 | $262,500 | $58,600 | $203,900 |
| 2023 | $4,536 | $262,500 | $58,600 | $203,900 |
| 2022 | $4,702 | $220,200 | $49,600 | $170,600 |
| 2021 | $4,906 | $220,200 | $49,600 | $170,600 |
| 2020 | $4,854 | $208,300 | $46,900 | $161,400 |
| 2019 | $4,920 | $208,300 | $46,900 | $161,400 |
| 2018 | $4,830 | $194,800 | $43,100 | $151,700 |
| 2017 | $4,556 | $194,800 | $43,100 | $151,700 |
| 2016 | $4,244 | $179,300 | $38,900 | $140,400 |
| 2015 | $4,244 | $179,300 | $38,900 | $140,400 |
| 2014 | $3,984 | $174,400 | $37,800 | $136,600 |
Agents Affiliated with this Home
-
A
Seller's Agent in 2021
Amy Schafer
Amy Schafer Real Estate
(515) 321-1715
3 in this area
26 Total Sales
-
K
Buyer's Agent in 2021
Kyle McKay
RE/MAX
-

Seller's Agent in 2015
Joseph Bennett
RE/MAX
(515) 240-1491
3 in this area
127 Total Sales
-

Buyer's Agent in 2015
Elizabeth Sarcone
Keller Williams Realty GDM
(515) 329-0840
40 Total Sales
Map
Source: Des Moines Area Association of REALTORS®
MLS Number: 633318
APN: 231-00220313000
- 114 5th St NE
- 212 6th St NE
- 234 7th St NE
- 638 Lincoln St NE
- 705 Lincoln St NE
- 200 Walnut Dr NW
- 716 James St
- 709 Spruce St NW
- 720 Spruce St NW
- 600 Evergreen Cir NW
- 220 Tailfeather Dr NW
- 805 Cherry St NW
- 812 Juniper St NW
- 904 Campus Ct NE
- 1612 Summit Cir NE
- 1713 Summit Cir NE
- 1709 Summit Cir NE
- 1705 Summit Cir NE
- 1701 Summit Cir NE
- 1609 Summit Cir NE
