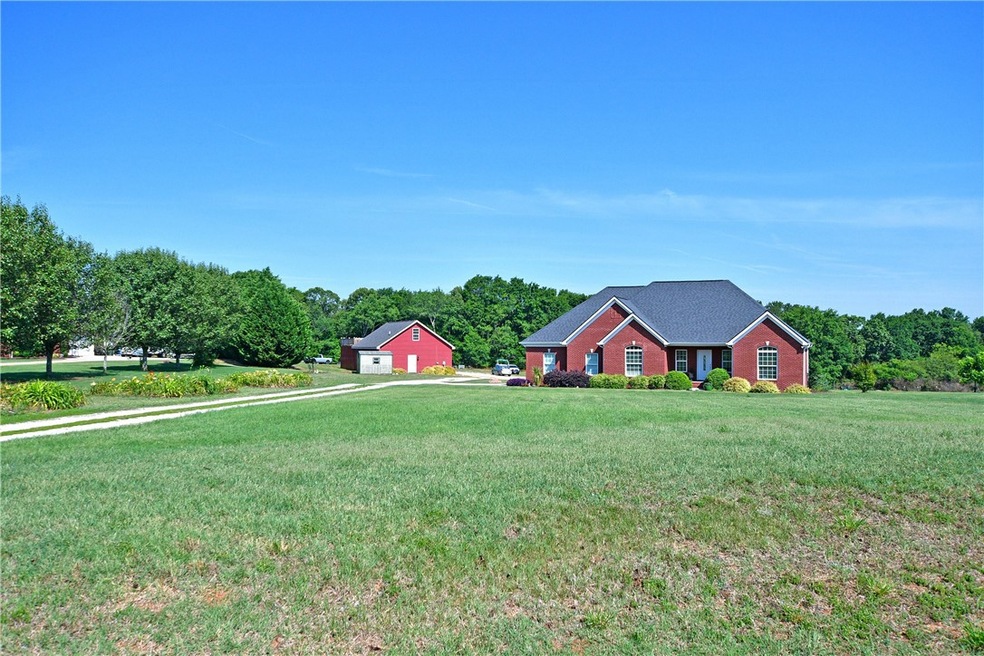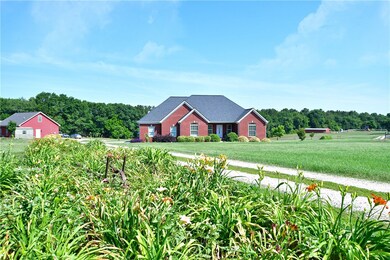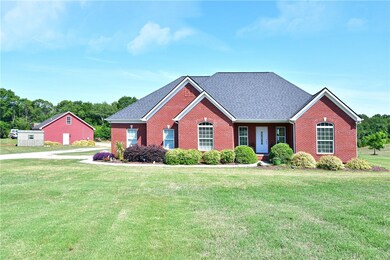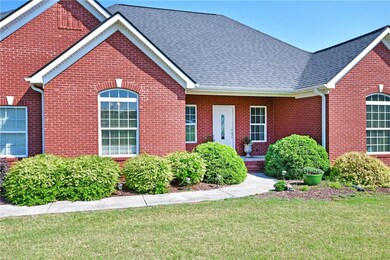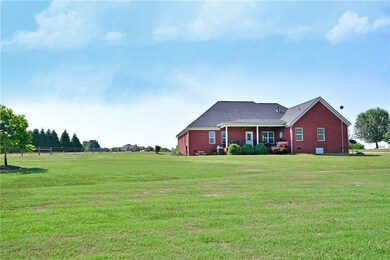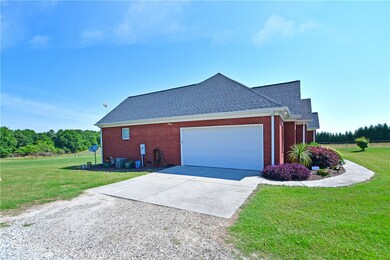
109 Alene Hills Way Anderson, SC 29625
Estimated Value: $586,000 - $734,870
Highlights
- Barn
- Greenhouse
- Traditional Architecture
- Horses Allowed On Property
- 5.86 Acre Lot
- High Ceiling
About This Home
As of July 2022Amazing find in the heart of Anderson, but with all the bells and whistles. This house has an open floor plan with gorgeous wide plank LVT flooring 9' ceilings through out home with the exception of the beautiful cathedral ceiling in main living area. Kitchen has 5 burner stove (also wired for gas), Granite countertops, Amazing Maple Cabinets and a great view of all rooms while entertaining. All major kitchen appliances are staying with sale of house. Security system is owned and monthly monitoring fee is currently $41.99 per month. Laundry room as utility sink and nice tile floors. Back porch is concrete and extra pad for BBQ with a view overlooking your property. This property has something for everyone including 30x42 building with concrete flooring/ full bath/ Heat and Air ! College student lived in the upstairs 12x42. 3 compartment Stainless Steel Sink/ 50 amp stove Plug /30 amp dryer plug behind freezer. Dedicated circuit for air compressor , also wired for 220 welder. Multiple plugs ins. Wired for internet. The Big Bonus includes a massive 24x30 foot deck off of top floor apartment that overlooks all of your property!! There are 2 -12x30 bays with roll up doors for great storage. A huge garden was raised on this property (still has Deer fence around it) Current Greenhouse Approx. 8x12 Frost free hydrant wired for power.
Last Agent to Sell the Property
eXp Realty LLC - (Anderson) License #18298 Listed on: 06/02/2022

Home Details
Home Type
- Single Family
Est. Annual Taxes
- $1,790
Year Built
- Built in 2014
Lot Details
- 5.86 Acre Lot
- Cul-De-Sac
- Level Lot
Parking
- 4 Car Garage
- Garage Door Opener
- Driveway
Home Design
- Traditional Architecture
- Brick Exterior Construction
Interior Spaces
- 1,900 Sq Ft Home
- 1-Story Property
- Smooth Ceilings
- High Ceiling
- Ceiling Fan
- Vinyl Clad Windows
- Insulated Windows
- Tilt-In Windows
- Blinds
- Dining Room
- Workshop
- Crawl Space
Kitchen
- Breakfast Room
- Dishwasher
- Granite Countertops
Flooring
- Carpet
- Tile
Bedrooms and Bathrooms
- 3 Bedrooms
- Primary bedroom located on second floor
- Walk-In Closet
- Bathroom on Main Level
- 2 Full Bathrooms
- Dual Sinks
- Separate Shower
Outdoor Features
- Greenhouse
- Front Porch
Schools
- Centrvl Elementary School
- Lakeside Middle School
- Westside High School
Utilities
- Cooling Available
- Central Heating
- Heating System Uses Gas
- Septic Tank
- Cable TV Available
Additional Features
- Outside City Limits
- Barn
- Horses Allowed On Property
Community Details
- No Home Owners Association
- Beckenridge Subdivision
Listing and Financial Details
- Tax Lot 12
- Assessor Parcel Number 068-00-03-018
Ownership History
Purchase Details
Home Financials for this Owner
Home Financials are based on the most recent Mortgage that was taken out on this home.Purchase Details
Similar Homes in Anderson, SC
Home Values in the Area
Average Home Value in this Area
Purchase History
| Date | Buyer | Sale Price | Title Company |
|---|---|---|---|
| Iko Howard | $639,900 | Lanier Law Firm Llc | |
| Warner Morris B | $69,000 | -- |
Mortgage History
| Date | Status | Borrower | Loan Amount |
|---|---|---|---|
| Previous Owner | Warner Morris | $40,000 | |
| Previous Owner | Warner Tammy S | $178,931 | |
| Previous Owner | Warner Morris B | $177,372 |
Property History
| Date | Event | Price | Change | Sq Ft Price |
|---|---|---|---|---|
| 07/15/2022 07/15/22 | Sold | $639,900 | -5.8% | $337 / Sq Ft |
| 06/06/2022 06/06/22 | Pending | -- | -- | -- |
| 06/02/2022 06/02/22 | For Sale | $679,000 | -- | $357 / Sq Ft |
Tax History Compared to Growth
Tax History
| Year | Tax Paid | Tax Assessment Tax Assessment Total Assessment is a certain percentage of the fair market value that is determined by local assessors to be the total taxable value of land and additions on the property. | Land | Improvement |
|---|---|---|---|---|
| 2024 | $2,880 | $25,890 | $3,980 | $21,910 |
| 2023 | $2,880 | $38,440 | $5,560 | $32,880 |
| 2022 | $2,006 | $17,380 | $3,980 | $13,400 |
| 2021 | $1,789 | $13,940 | $3,020 | $10,920 |
| 2020 | $1,773 | $13,940 | $3,020 | $10,920 |
| 2019 | $1,773 | $13,940 | $3,020 | $10,920 |
| 2018 | $1,798 | $13,940 | $3,020 | $10,920 |
| 2017 | -- | $13,940 | $3,020 | $10,920 |
| 2016 | $1,787 | $13,310 | $2,970 | $10,340 |
| 2015 | $1,761 | $6,410 | $4,140 | $2,270 |
| 2014 | $1,977 | $6,410 | $4,140 | $2,270 |
Agents Affiliated with this Home
-
Kasey Maddox
K
Seller's Agent in 2022
Kasey Maddox
eXp Realty LLC - (Anderson)
(864) 225-1202
17 in this area
54 Total Sales
-
AGENT NONMEMBER
A
Buyer's Agent in 2022
AGENT NONMEMBER
NONMEMBER OFFICE
(864) 224-7941
817 in this area
6,801 Total Sales
Map
Source: Western Upstate Multiple Listing Service
MLS Number: 20251693
APN: 068-00-03-018
- 205 Partridge Ct
- 1004 Gaineswood Rd
- 462A/462B New Prospect Church Rd
- 464A/464B New Prospect Church Rd
- 323 Tr B Pearman Dairy Rd
- 6010 Pearman Dairy Rd
- 6010 Old Pearman Dairy Rd Unit Lot 1
- 100 Alpine Heights Ct
- 108 Alpine Height Ct
- Lot 7 Valley Dale Dr
- 110 Alpine Heights Ct Unit Lot 13
- 110 Alpine Heights Ct
- 112 Alpine Heights Ct Unit Lot 12
- 112 Alpine Heights Ct
- 606 Parkwood Dr
- 600 Parkwood Dr
- Pt Tr2 Phillips Rd
- 1418 Hunters Trail
- 1422 Hunters Trail
- 209 Ora Ln
- 109 Alene Hills Way
- 107 Alene Hills Way
- 111 Alene Hills Way
- 106 Alene Hills Way
- 110 Alene Hills Way
- 112 Alene Hills Way
- 105 Alene Hills Way
- 711 Beagle Run
- 604 Greenview Dr
- 1914 Centerville Rd
- 104 Alene Hills Way
- 712 Beagle Run
- 601 Greenview Dr
- 601 Greenview Rd
- 1904 Centerville Rd
- 602 Greenview Dr
- 607 Greenview Dr
- 710 Beagle Run
- 1950 Centerville Rd
- 315 Greenforest Dr
