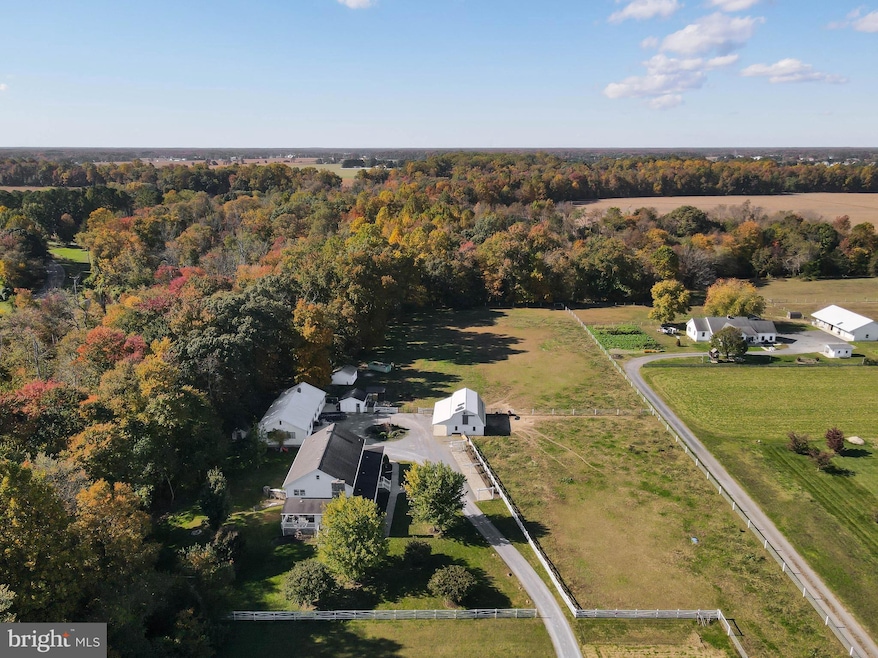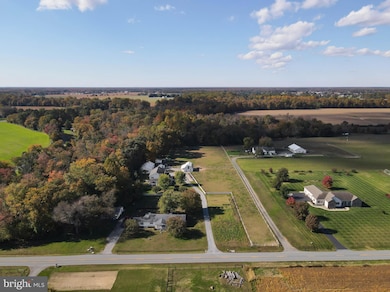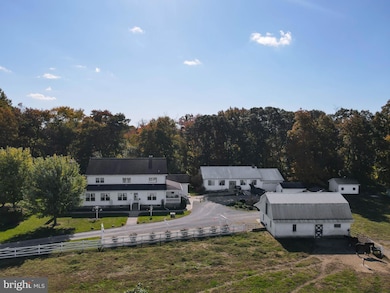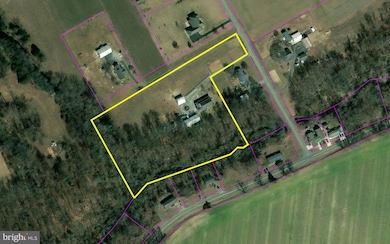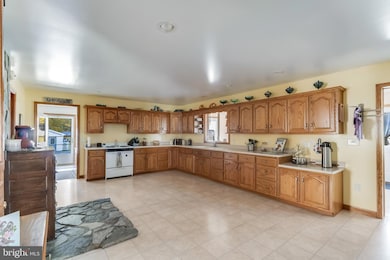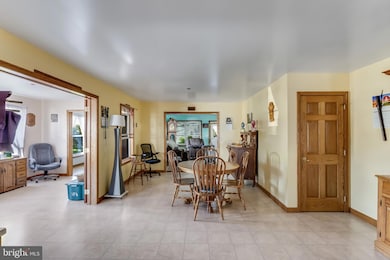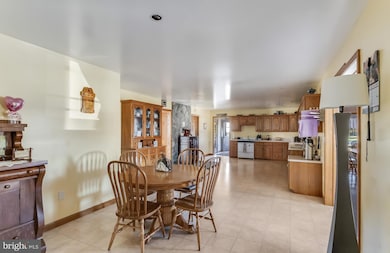109 Apple Grove School Rd Camden Wyoming, DE 19934
Estimated payment $5,025/month
Highlights
- Stables
- 7 Acre Lot
- Wood Burning Stove
- Caesar Rodney High School Rated A-
- Colonial Architecture
- Recreation Room
About This Home
Discover this rare 7-acre farm and residential property at 109 Apple Grove School Rd, Camden, DE, offering a quiet country retreat with two separate homes and extensive equestrian facilities. The Amish-built main farmhouse features true main-level living with a spacious bedroom and hall bathroom, alongside a large kitchen boasting a gas stove and custom Amish cabinets. The main floor showcases hardwood floors, a mudroom entry, and a sunroom with linoleum. The family room includes a fireplace that currently has a propane insert, offering the flexibility to be converted back to a traditional wood-burning fireplace or install your choice of insert. Upstairs, find four spacious bedrooms, a full bath with Corian counters, an extra flex/sewing room, and an unfinished walk-up attic. The home also includes an unfinished walk-out basement and is finished with front and back composite sitting decks. The basement also has a boiler fireplace that is used to heat the home. The property utilizes coal heat, and the seller will install electric heat if desired, supported by Messina HVAC (note: Central AC is not currently present). The property includes an additional storage building that includes a bathroom and an attached two car garage. Equestrian amenities include a 24x36 barn with three box stalls and a tie stall, plus two separate fenced pastures and an outside freeze hydrant. Ample storage is provided by three sheds, including two measuring 20x20. Located near the town of Camden and the capital city of Dover, you enjoy easy access to dining, shopping, and healthcare, with Delaware's beaches just a short drive away. This property is perfect for multi-generational living or an income-producing opportunity.
Listing Agent
(302) 465-0444 traceyvega@kw.com Keller Williams Realty Central-Delaware License #RS-0037744 Listed on: 10/28/2025

Home Details
Home Type
- Single Family
Est. Annual Taxes
- $3,266
Year Built
- Built in 2004
Lot Details
- 7 Acre Lot
- Lot Dimensions are 1.00 x 0.00
- Wood Fence
- Property is zoned AC
Home Design
- Colonial Architecture
- Stone Foundation
- Stone Siding
- Vinyl Siding
Interior Spaces
- 4,146 Sq Ft Home
- Property has 2 Levels
- 2 Fireplaces
- Wood Burning Stove
- Wood Burning Fireplace
- Window Treatments
- Window Screens
- Mud Room
- Entrance Foyer
- Family Room
- Living Room
- Dining Room
- Recreation Room
- Storage Room
- Washer and Dryer Hookup
- Utility Room
- Electric Oven or Range
- Unfinished Basement
Bedrooms and Bathrooms
Home Security
- Storm Windows
- Storm Doors
- Carbon Monoxide Detectors
- Fire and Smoke Detector
Parking
- 8 Parking Spaces
- 8 Driveway Spaces
Outdoor Features
- Outbuilding
- Porch
Horse Facilities and Amenities
- Horses Allowed On Property
- Stables
Utilities
- Heating System Uses Coal
- Well
- Water Heater
- Gravity Septic Field
Additional Features
- More Than Two Accessible Exits
- Flood Risk
Community Details
- No Home Owners Association
Listing and Financial Details
- Tax Lot 1701-000
- Assessor Parcel Number WD-00-09300-01-1701-000
Map
Home Values in the Area
Average Home Value in this Area
Tax History
| Year | Tax Paid | Tax Assessment Tax Assessment Total Assessment is a certain percentage of the fair market value that is determined by local assessors to be the total taxable value of land and additions on the property. | Land | Improvement |
|---|---|---|---|---|
| 2025 | $3,277 | $823,400 | $121,800 | $701,600 |
| 2024 | $3,277 | $823,400 | $121,800 | $701,600 |
| 2023 | $2,925 | $114,800 | $10,300 | $104,500 |
| 2022 | $2,762 | $114,800 | $10,300 | $104,500 |
| 2021 | $2,739 | $114,800 | $10,300 | $104,500 |
| 2020 | $2,694 | $114,800 | $10,300 | $104,500 |
| 2019 | $2,587 | $114,800 | $10,300 | $104,500 |
| 2018 | $2,495 | $114,800 | $10,300 | $104,500 |
| 2017 | $2,424 | $114,800 | $0 | $0 |
| 2016 | $2,373 | $114,800 | $0 | $0 |
| 2015 | $1,987 | $114,800 | $0 | $0 |
| 2014 | $1,982 | $114,800 | $0 | $0 |
Property History
| Date | Event | Price | List to Sale | Price per Sq Ft |
|---|---|---|---|---|
| 10/28/2025 10/28/25 | For Sale | $900,000 | -- | $217 / Sq Ft |
Source: Bright MLS
MLS Number: DEKT2042106
APN: 9-00-09300-01-1701-000
- 205 Scarlet Cir
- 243 Cardinal Hills Pkwy
- Lot 14 Ryder Ct
- 176 Cardinal Hills Pkwy
- 328 Raven Cir
- 207 Putter Way
- 162 Brookwood Dr
- 42 Glenoak Ct
- 893 Raven Cir
- 2629 Morgans Choice Rd
- 242 Westhill Dr
- 328 Moose Lodge Rd
- 362 Hampton Hills Dr
- 252 Hampton Hill Dr
- 246 Quails Nest Dr
- 238 Moose Lodge Rd
- 54 Silver Fir Dr
- 162 Downey Oak Cir
- 58 Downey Oak Cir
- 49 Citrus Dr
- 85 Redcrest Ct
- 43 Carroll Ln
- 58 Downey Oak Cir
- 55 Pepperwood Dr
- 62 Pepperwood Dr
- 49 S Mechanic St
- 108 Southern Blvd
- 107 Southern Blvd
- 100 Isabelle Island
- 105 Katrina Way
- 132 Thomas Harmon Dr
- 262 Northdown Dr
- 347 Charring Cross Dr
- 227 Tidbury Crossing
- 315 Charring Cross Dr
- 111 Sunset Cir
- 1622 Forrest Ave
- 300 East St
- 125 Haman Dr
- 1300 S Farmview Dr
