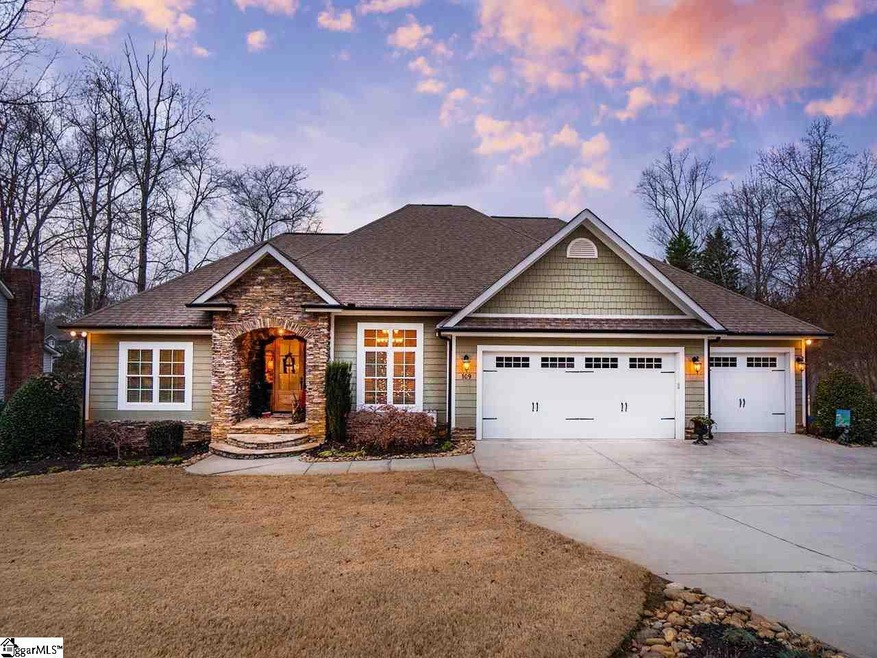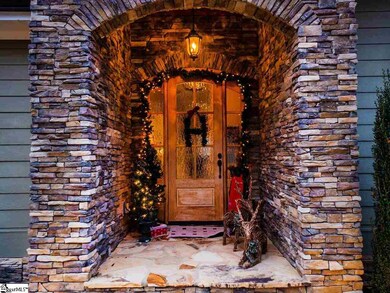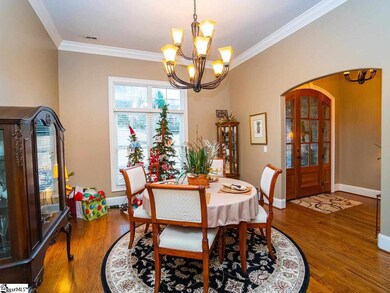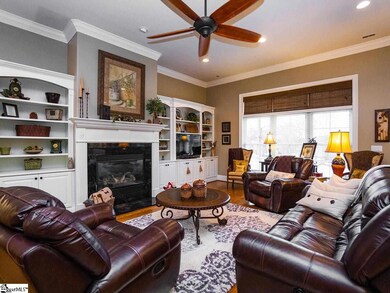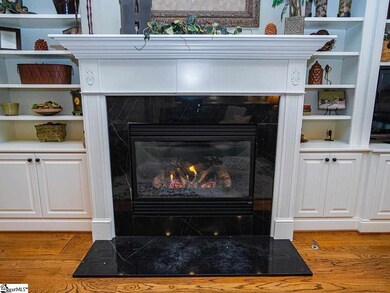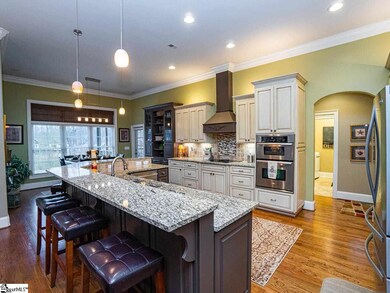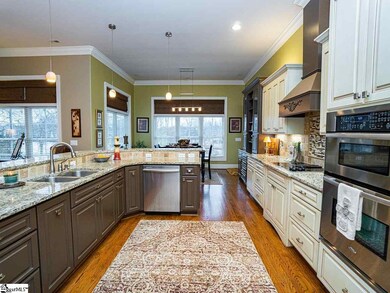
109 Arcadian Ln Easley, SC 29642
Estimated Value: $621,000 - $846,000
Highlights
- On Golf Course
- Open Floorplan
- Deck
- Forest Acres Elementary School Rated A-
- Craftsman Architecture
- Wood Flooring
About This Home
As of March 202010th Hole @Smithfields Country Club and Golf Course! Built for the avid golfer or for those who just want the view. 1st time offered, this unique Craftsman is a Chefs and Entertainers dream. Hardwoods and Ceramic Tile blanket the whole main level. Main-Floor living area displays a very open concept combining the amazing kitchen and bar area, Breakfast nook and Great Room. Completing your indoor main level common is a secluded dining area for your more formal affairs. The Breakfast area leads you to your main level outdoor space- The screen porch and deck complete with gas hookup for outside grilling space- give you an awesome view of the fairway. The Basement lends itself to an array of possibilites. Fully finished to the upmost quality, this 2nd living quarters is arranged perfectly for "once again" entertaining. If entertaining is not your thing, it's the PERFECT setup for an inlaw suite, teenager who needs some space, hobbyist, college student or roomate. It features a kitchenette/bar area, Pool Table Room and separate DEN with built-ins. The Built-ins are Fabulous in this home-The Basement level Den's built-in houses the BIG Screen all wired for surround sound- All setup and ready to GO- Everything Stays! A private Bedroom, Sauna/Fitness Room, Main Bath and a remote Golf Cart Garage make for an ideal separate entrance. Enjoy the back covered porch overlooking stoned FIREPIT and GRILLING STATION. A fully enclosed backyard WROUGHT IRON fence with gate is the perfect border along the GOLF COURSE. This one has it all Folks- Now scheduling tours!
Last Agent to Sell the Property
Access Realty, LLC License #19852 Listed on: 12/22/2019
Home Details
Home Type
- Single Family
Est. Annual Taxes
- $2,022
Year Built
- 2009
Lot Details
- 0.43 Acre Lot
- On Golf Course
- Cul-De-Sac
- Fenced Yard
- Gentle Sloping Lot
- Sprinkler System
HOA Fees
- $7 Monthly HOA Fees
Parking
- 3 Car Attached Garage
Home Design
- Craftsman Architecture
- Architectural Shingle Roof
- Stone Exterior Construction
- Hardboard
Interior Spaces
- 4,601 Sq Ft Home
- 4,200-4,399 Sq Ft Home
- 1-Story Property
- Open Floorplan
- Bookcases
- Smooth Ceilings
- Ceiling height of 9 feet or more
- Ceiling Fan
- 2 Fireplaces
- Gas Log Fireplace
- Thermal Windows
- Great Room
- Breakfast Room
- Dining Room
- Den
- Bonus Room
- Home Gym
- Pull Down Stairs to Attic
- Fire and Smoke Detector
Kitchen
- Built-In Oven
- Electric Oven
- Electric Cooktop
- Built-In Microwave
- Dishwasher
- Granite Countertops
- Disposal
Flooring
- Wood
- Ceramic Tile
Bedrooms and Bathrooms
- 4 Bedrooms | 3 Main Level Bedrooms
- Walk-In Closet
- Primary Bathroom is a Full Bathroom
- 3.5 Bathrooms
- Dual Vanity Sinks in Primary Bathroom
- Shower Only
Laundry
- Laundry Room
- Laundry on main level
Partially Finished Basement
- Basement Fills Entire Space Under The House
- Interior Basement Entry
Outdoor Features
- Deck
- Patio
- Front Porch
Utilities
- Forced Air Heating and Cooling System
- Heating System Uses Natural Gas
- Tankless Water Heater
- Gas Water Heater
- Cable TV Available
Listing and Financial Details
- Tax Lot 57
Community Details
Overview
- Smithfields Subdivision
- Mandatory home owners association
Recreation
- Community Pool
Ownership History
Purchase Details
Home Financials for this Owner
Home Financials are based on the most recent Mortgage that was taken out on this home.Purchase Details
Purchase Details
Purchase Details
Home Financials for this Owner
Home Financials are based on the most recent Mortgage that was taken out on this home.Similar Homes in Easley, SC
Home Values in the Area
Average Home Value in this Area
Purchase History
| Date | Buyer | Sale Price | Title Company |
|---|---|---|---|
| Buckheister Wesley Davis | $499,000 | None Available | |
| Hunter Michael D | -- | -- | |
| Hunter Mike | $65,000 | -- | |
| Eller Joel D | $55,000 | Attorney |
Mortgage History
| Date | Status | Borrower | Loan Amount |
|---|---|---|---|
| Open | Buckheister Wesley Davis | $259,000 | |
| Closed | Buckheister Wesley Davis | $259,000 | |
| Previous Owner | Hunter Michael D | $215,000 | |
| Previous Owner | Martin Gwendolyn G | $44,000 |
Property History
| Date | Event | Price | Change | Sq Ft Price |
|---|---|---|---|---|
| 03/20/2020 03/20/20 | Sold | $499,000 | -2.1% | $119 / Sq Ft |
| 02/01/2020 02/01/20 | Price Changed | $509,900 | -1.0% | $121 / Sq Ft |
| 12/23/2019 12/23/19 | For Sale | $514,900 | +3.2% | $123 / Sq Ft |
| 12/22/2019 12/22/19 | Off Market | $499,000 | -- | -- |
| 12/22/2019 12/22/19 | For Sale | $514,900 | -- | $123 / Sq Ft |
Tax History Compared to Growth
Tax History
| Year | Tax Paid | Tax Assessment Tax Assessment Total Assessment is a certain percentage of the fair market value that is determined by local assessors to be the total taxable value of land and additions on the property. | Land | Improvement |
|---|---|---|---|---|
| 2024 | $2,482 | $19,960 | $2,640 | $17,320 |
| 2023 | $2,482 | $19,960 | $2,640 | $17,320 |
| 2022 | $7,546 | $29,940 | $3,960 | $25,980 |
| 2021 | $2,280 | $19,960 | $2,640 | $17,320 |
| 2020 | $2,004 | $17,848 | $2,640 | $15,208 |
| 2019 | $2,022 | $17,850 | $2,640 | $15,210 |
| 2018 | $1,960 | $15,890 | $2,640 | $13,250 |
| 2017 | $1,818 | $15,890 | $2,640 | $13,250 |
| 2015 | $1,944 | $15,890 | $0 | $0 |
| 2008 | -- | $3,300 | $3,300 | $0 |
Agents Affiliated with this Home
-
Angie Garvin

Seller's Agent in 2020
Angie Garvin
Access Realty, LLC
(864) 505-1487
65 in this area
115 Total Sales
-
Michelle Roach
M
Buyer's Agent in 2020
Michelle Roach
BHHS C Dan Joyner - Anderson
(864) 640-2556
3 in this area
16 Total Sales
Map
Source: Greater Greenville Association of REALTORS®
MLS Number: 1408270
APN: 5038-10-35-5866
- 203 Muirfield Dr
- 103-B Fairway Oaks Ln
- 103 Fairway Oaks Ln Unit C
- 103 Fairway Oaks Ln
- 256 Chickadee Trail
- 249 Chickadee Trail
- 250 Chickadee Trail
- 260 Audubon Acres Dr
- 225 Chickadee Trail Unit B
- 209 Pine Ridge Dr
- 110 Baldwin Place
- 108 Ascot Ct
- 107 Waterford Way
- 204 Carnoustie Dr
- 111 Halifax Rd
- 103 Oakcreek Dr
- 103 Tupelo Ln Unit A
- 133 Tupelo Ln
- 116 Kennedy St
- 212 Dayton Dr
- 109 Arcadian Ln
- 107 Arcadian Ln
- 111 Arcadian Ln
- 105 Arcadian Ln
- 108 Arcadian Ln
- 110 Arcadian Ln
- 113 Arcadian Ln
- 106 Arcadian Ln
- 112 Arcadian Ln
- 115 Arcadian Ln
- 104 Arcadian Ln
- 105A Fairway Oaks Ln Unit OAKS
- 105B Fairway Oaks Ln
- 105 Fairway Oaks Ln Unit B
- 105 Fairway Oaks Ln Unit A
- 114 Arcadian Ln
- 102 Berkshire Ct
- 103F Fairway Oaks Ln
- 103F Fairway Oaks Ln Unit OAKS
- 103C Fairway Oaks Ln
