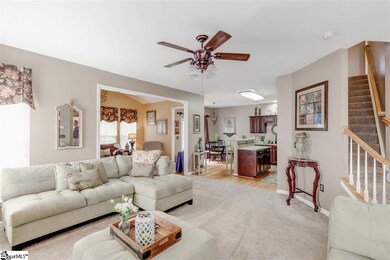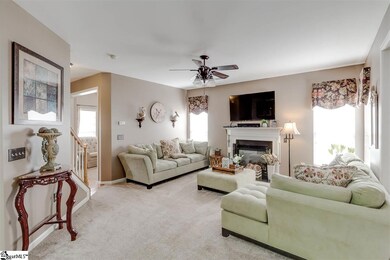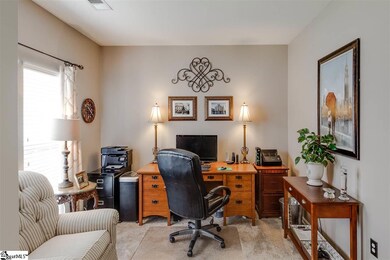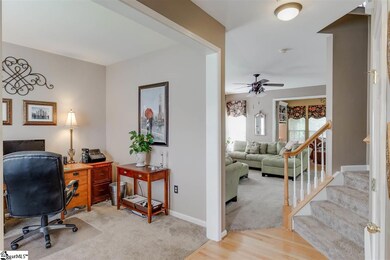
109 Armistead Ln Easley, SC 29642
Estimated Value: $402,000 - $576,000
Highlights
- Open Floorplan
- Deck
- Traditional Architecture
- Concrete Primary School Rated A-
- Wooded Lot
- Wood Flooring
About This Home
As of July 2019Come home to this beautiful 4 bedroom(or 3BR and Bonus) home that has been well loved and cared for. The large great room and open floor plan are great for spending family time. And you won't believe the awesome Pergola deck(added in 2016) and back yard. A great area for entertaining and children to play. The many improvements and updates include, New roof 2015, New HVAC 2017 Motion security light over garage installed 2014, New granite 2016, New water heater 2018,New garage door track, motor and system 2018. Just pressure wash the entire house. freshly painted railing on front porch and some trim work.
Last Agent to Sell the Property
RE/MAX Results Easley License #50846 Listed on: 05/03/2019

Home Details
Home Type
- Single Family
Est. Annual Taxes
- $1,211
Year Built
- 2005
Lot Details
- 0.36 Acre Lot
- Fenced Yard
- Level Lot
- Wooded Lot
- Few Trees
HOA Fees
- $33 Monthly HOA Fees
Home Design
- Traditional Architecture
- Brick Exterior Construction
- Architectural Shingle Roof
- Vinyl Siding
Interior Spaces
- 2,368 Sq Ft Home
- 2,600-2,799 Sq Ft Home
- 2-Story Property
- Open Floorplan
- Bookcases
- Tray Ceiling
- Smooth Ceilings
- Ceiling height of 9 feet or more
- Ceiling Fan
- Gas Log Fireplace
- Thermal Windows
- Window Treatments
- Great Room
- Living Room
- Breakfast Room
- Dining Room
- Home Office
- Sun or Florida Room
- Crawl Space
- Fire and Smoke Detector
Kitchen
- Electric Cooktop
- Built-In Microwave
- Dishwasher
- Granite Countertops
- Disposal
Flooring
- Wood
- Carpet
- Vinyl
Bedrooms and Bathrooms
- 4 Bedrooms
- Primary bedroom located on second floor
- Walk-In Closet
- Primary Bathroom is a Full Bathroom
- Dual Vanity Sinks in Primary Bathroom
- Garden Bath
- Separate Shower
Laundry
- Laundry Room
- Laundry on upper level
- Dryer
- Washer
Attic
- Storage In Attic
- Pull Down Stairs to Attic
Parking
- 2 Car Attached Garage
- Garage Door Opener
Outdoor Features
- Deck
- Front Porch
Utilities
- Forced Air Heating and Cooling System
- Heating System Uses Natural Gas
- Underground Utilities
- Gas Water Heater
- Cable TV Available
Listing and Financial Details
- Tax Lot 113
Community Details
Overview
- Association fees include street lights
- Genni Richardson HOA
- Pendleton Plantation Subdivision
- Mandatory home owners association
Recreation
- Community Playground
- Community Pool
Ownership History
Purchase Details
Home Financials for this Owner
Home Financials are based on the most recent Mortgage that was taken out on this home.Purchase Details
Home Financials for this Owner
Home Financials are based on the most recent Mortgage that was taken out on this home.Purchase Details
Home Financials for this Owner
Home Financials are based on the most recent Mortgage that was taken out on this home.Purchase Details
Home Financials for this Owner
Home Financials are based on the most recent Mortgage that was taken out on this home.Similar Homes in Easley, SC
Home Values in the Area
Average Home Value in this Area
Purchase History
| Date | Buyer | Sale Price | Title Company |
|---|---|---|---|
| Pappas Christopher T | $275,000 | None Available | |
| Britt Thomas W | $224,900 | -- | |
| Street Ii Thomas A | $204,900 | None Available | |
| Jumper Jerome Ray | $207,760 | -- |
Mortgage History
| Date | Status | Borrower | Loan Amount |
|---|---|---|---|
| Open | Pappas Christopher T | $247,500 | |
| Previous Owner | Britt Thomas W | $167,032 | |
| Previous Owner | Britt Thomas W | $179,920 | |
| Previous Owner | Street Ii Thomas A | $163,920 | |
| Previous Owner | Jumper Jerome Ray | $197,372 |
Property History
| Date | Event | Price | Change | Sq Ft Price |
|---|---|---|---|---|
| 07/25/2019 07/25/19 | Sold | $275,000 | 0.0% | $106 / Sq Ft |
| 05/19/2019 05/19/19 | Pending | -- | -- | -- |
| 05/03/2019 05/03/19 | For Sale | $275,000 | -- | $106 / Sq Ft |
Tax History Compared to Growth
Tax History
| Year | Tax Paid | Tax Assessment Tax Assessment Total Assessment is a certain percentage of the fair market value that is determined by local assessors to be the total taxable value of land and additions on the property. | Land | Improvement |
|---|---|---|---|---|
| 2024 | $1,786 | $14,050 | $2,380 | $11,670 |
| 2023 | $1,786 | $14,050 | $2,380 | $11,670 |
| 2022 | $1,733 | $14,050 | $2,380 | $11,670 |
| 2021 | $1,550 | $10,990 | $1,400 | $9,590 |
| 2020 | $5,449 | $16,480 | $2,100 | $14,380 |
| 2019 | $1,290 | $8,870 | $1,400 | $7,470 |
| 2018 | $1,211 | $8,870 | $1,400 | $7,470 |
| 2017 | -- | $8,870 | $1,400 | $7,470 |
| 2016 | $1,256 | $8,980 | $1,280 | $7,700 |
| 2015 | $1,336 | $8,980 | $1,280 | $7,700 |
| 2014 | $1,322 | $8,980 | $1,280 | $7,700 |
Agents Affiliated with this Home
-
Donna Stegall

Seller's Agent in 2019
Donna Stegall
RE/MAX
(864) 414-1212
6 in this area
27 Total Sales
-
Debra DeSena
D
Buyer's Agent in 2019
Debra DeSena
SM South Carolina Brokerage, LLC
(864) 704-2030
21 in this area
117 Total Sales
Map
Source: Greater Greenville Association of REALTORS®
MLS Number: 1391980
APN: 188-07-02-016
- 112 Guilford Dr
- 314 Carriage Hill Dr
- 316 Carriage Hill Dr
- 106 Timber Trace Way
- 342 Carriage Hill Dr
- 102 Red Maple Cir
- 110 Red Maple Cir
- 115 Red Maple Cir
- 120 Red Maple Cir
- 101 Pin Oak Ct
- 112 Ledgewood Way
- 127 Ledgewood Way
- 222 Crestwood Ct
- 130 Ledgewood Way
- 320 Saint Paul Rd
- 137 Pin Oak Ct
- 115 Hibiscus Dr
- 120 Plantation Dr
- 132 Hartsfield Dr
- 100 Saint Lukes Cir
- 109 Armistead Ln
- 111 Armistead Ln
- 107 Armistead Ln
- 115 Armistead Ln
- 9 Porcher Ln
- 108 Armistead Ln
- 11 Porcher Ln
- 106 Armistead Ln
- 104 Armistead Ln
- 7 Porcher Ln
- 117 Armistead Ln
- 110 Armistead Ln
- 103 Armistead Ln
- 5 Porcher Ln
- 15 Porcher Ln
- 3 Porcher Ln
- 112 Armistead Ln
- 17 Porcher Ln
- 124 Guilford Dr
- 135 Guilford Dr






