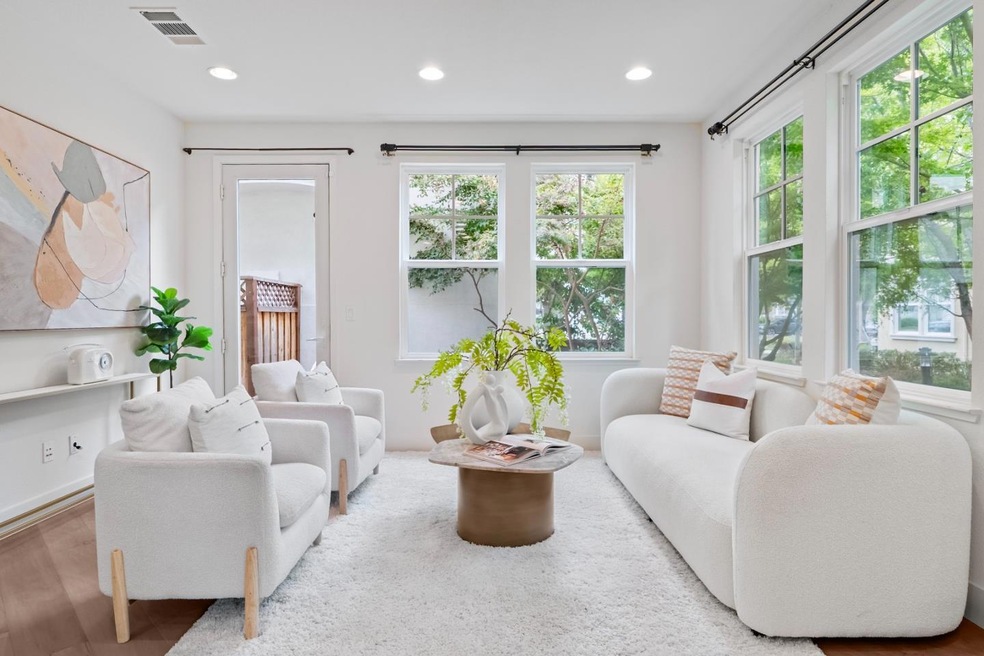
109 Avellino Way Mountain View, CA 94043
Whisman NeighborhoodHighlights
- Solar Power System
- Primary Bedroom Suite
- Walk-In Closet
- Edith Landels Elementary School Rated A
- Den
- <<tubWithShowerToken>>
About This Home
As of June 2025Stunning SFH w/ plenty of natural sunlight at a prime location in a sought-after neighborhood. This 4b3.5b SFH w/ 2 PRIMARY SUITES on SEPARATE LEVELS and an EXTRA OFFICE/GYM AREA is perfect for family or young professionals. The open layout of the ground level features chef's kitchen w/ a large island, beautiful cabinets & countertops and s/s appliances. Spacious dining & living area w/ plenty of natural sunlight and opens to a PRIVATE SIDE YARD. Master suite on 2nd floor w/ double-sink vanity, both bath tub & stall shower, walk-in closet plus a private BALCONY. Another master suite w/ private full bath & walk-in closet on the 3rd floor for maximum privacy. EXTRA SPACE for OFFICE/GYM/FAMILY ROOM provides lots of flexibility. SOLAR SYSTEM installed for monthly electricity savings. Recessed lights throughout. Central heating & AC. A community park w/ playground right outside and more parks within walking distance. SUPER CONVENIENT LOCATION: Walk or bike to a variety of tech companies incl. Google buildings, Linkedin, Waymo, JD, Synopsis, Samsung, etc. Bike on a trail to Google HQ. Minutes to downtown Mountain View, Caltrain, Shoreline Amphitheater. Easy access to HWY 237/101/85 and Central Expy. Low HOA and top rated schools!
Home Details
Home Type
- Single Family
Est. Annual Taxes
- $20,284
Year Built
- Built in 2014
Lot Details
- 2,191 Sq Ft Lot
- Zoning described as R3-3*
HOA Fees
- $244 Monthly HOA Fees
Parking
- 2 Car Garage
Home Design
- Slab Foundation
- Composition Roof
Interior Spaces
- 2,017 Sq Ft Home
- 3-Story Property
- Dining Area
- Den
Kitchen
- Gas Oven
- <<microwave>>
- Dishwasher
- Kitchen Island
- Disposal
Bedrooms and Bathrooms
- 4 Bedrooms
- Primary Bedroom Suite
- Walk-In Closet
- Bathroom on Main Level
- Dual Sinks
- <<tubWithShowerToken>>
Laundry
- Laundry Room
- Washer and Dryer
Eco-Friendly Details
- Solar Power System
Utilities
- Forced Air Heating and Cooling System
- Vented Exhaust Fan
Listing and Financial Details
- Assessor Parcel Number 160-83-081
Community Details
Overview
- Association fees include common area electricity, common area gas, insurance - common area
- Avellino Homeowners Association
Recreation
- Community Playground
Ownership History
Purchase Details
Home Financials for this Owner
Home Financials are based on the most recent Mortgage that was taken out on this home.Purchase Details
Purchase Details
Home Financials for this Owner
Home Financials are based on the most recent Mortgage that was taken out on this home.Purchase Details
Home Financials for this Owner
Home Financials are based on the most recent Mortgage that was taken out on this home.Similar Homes in Mountain View, CA
Home Values in the Area
Average Home Value in this Area
Purchase History
| Date | Type | Sale Price | Title Company |
|---|---|---|---|
| Grant Deed | $2,150,000 | First American Title | |
| Grant Deed | -- | First American Title | |
| Grant Deed | -- | None Available | |
| Grant Deed | $1,469,500 | First American Title Company |
Mortgage History
| Date | Status | Loan Amount | Loan Type |
|---|---|---|---|
| Previous Owner | $880,000 | Adjustable Rate Mortgage/ARM |
Property History
| Date | Event | Price | Change | Sq Ft Price |
|---|---|---|---|---|
| 06/10/2025 06/10/25 | Sold | $2,150,000 | +7.5% | $1,066 / Sq Ft |
| 05/25/2025 05/25/25 | Pending | -- | -- | -- |
| 05/06/2025 05/06/25 | For Sale | $1,999,999 | -- | $992 / Sq Ft |
Tax History Compared to Growth
Tax History
| Year | Tax Paid | Tax Assessment Tax Assessment Total Assessment is a certain percentage of the fair market value that is determined by local assessors to be the total taxable value of land and additions on the property. | Land | Improvement |
|---|---|---|---|---|
| 2024 | $20,284 | $1,731,395 | $865,698 | $865,697 |
| 2023 | $20,075 | $1,697,447 | $848,724 | $848,723 |
| 2022 | $20,020 | $1,664,165 | $832,083 | $832,082 |
| 2021 | $19,529 | $1,631,535 | $815,768 | $815,767 |
| 2020 | $19,555 | $1,614,807 | $807,404 | $807,403 |
| 2019 | $18,725 | $1,583,145 | $791,573 | $791,572 |
| 2018 | $18,518 | $1,552,103 | $776,052 | $776,051 |
| 2017 | $17,747 | $1,521,671 | $760,836 | $760,835 |
| 2016 | $17,269 | $1,491,835 | $745,918 | $745,917 |
| 2015 | $16,769 | $1,469,427 | $734,714 | $734,713 |
Agents Affiliated with this Home
-
Isabella Sun

Seller's Agent in 2025
Isabella Sun
Compass
(650) 686-8888
6 in this area
135 Total Sales
-
Nancy Yang

Seller Co-Listing Agent in 2025
Nancy Yang
Compass
(425) 305-9334
4 in this area
34 Total Sales
-
Maggie Chien

Buyer's Agent in 2025
Maggie Chien
Compass
(408) 505-3003
1 in this area
120 Total Sales
Map
Source: MLSListings
MLS Number: ML82000983
APN: 160-83-081
- 181 Ada Ave Unit 14
- 201 Ada Ave Unit 25
- 148 Promethean Way
- 228 Central Ave
- 280 Easy St Unit 403
- 620 Willowgate St Unit 5
- 264 N Whisman Rd Unit 26
- 264 N Whisman Rd Unit 11
- 229 Cypress Point Dr
- 110 E Middlefield Rd Unit C
- 50 E Middlefield Rd Unit 40
- 50 E Middlefield Rd Unit 17
- 149 Flynn Ave
- 148 Mercy St Unit AB
- 139 Flynn Ave
- 260 Velarde St
- 269 Bush St Unit B
- 211 Okeefe Way
- 3917 Pyramid Way
- 99 Sherland Ave Unit B
