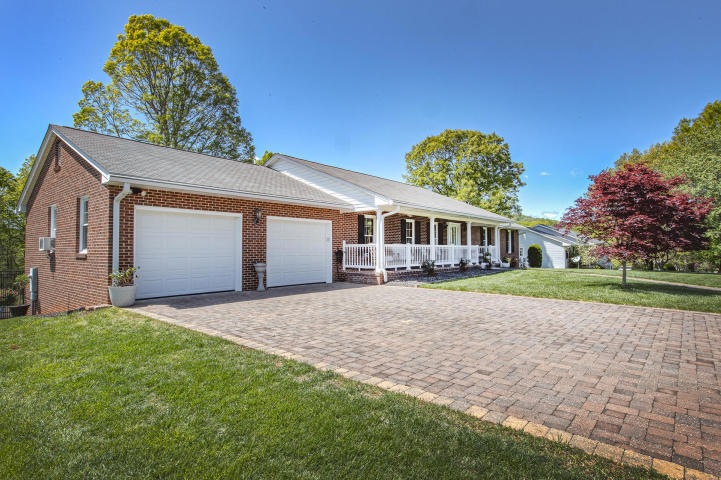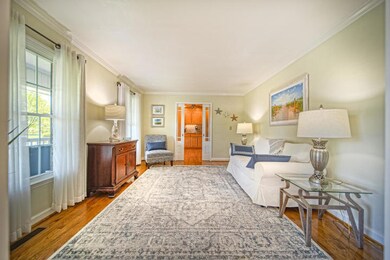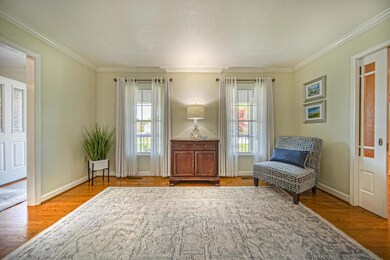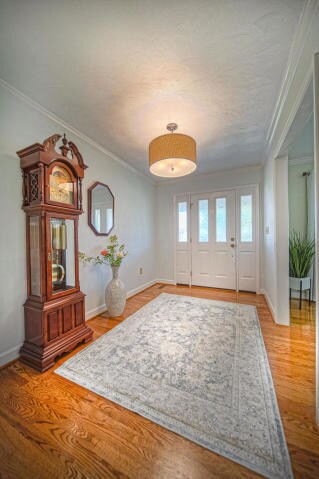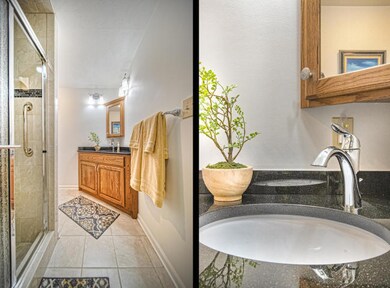
109 Baymeadow Ln Vinton, VA 24179
Highlights
- No HOA
- Fenced Yard
- Walk-In Closet
- Screened Porch
- 3 Car Attached Garage
- Storage
About This Home
As of May 2025Immaculate Maintenance Free, Custom Built Home with many recent upgrades.TOO MANY UPGRADES TO LIST (SEE ATTACHED DOCUMENT) NEW 50yr Roof (2017)with Life Time Warranty. Tilt in Triple Pane Windows. Refinished Hardwood Floors(2016). Kitchen with new custom cabinets with pullouts, granite counters and under cabinet lighting. GE double wall convection oven and 5 burner cook top (2016) Central Vacuum System. Heat Pump (2015) Well Pump, Pressure Tank, Water Heater (2019)and Water Softener and Purification System. Manual generator transfer switch and portable 7500E Generac generator. 2015 Trex/Composite deck and steps. 1YR Supreme Home Warranty with APHW paid by Seller at Closing. Taxes and SF estimated.
Last Agent to Sell the Property
KELLER WILLIAMS REALTY ROANOKE License #0225240679 Listed on: 05/26/2020

Home Details
Home Type
- Single Family
Est. Annual Taxes
- $1,372
Year Built
- Built in 1993
Lot Details
- 1.59 Acre Lot
- Fenced Yard
- Level Lot
- Garden
Home Design
- Brick Exterior Construction
Interior Spaces
- 3,411 Sq Ft Home
- 1-Story Property
- Ceiling Fan
- Gas Log Fireplace
- Fireplace Features Masonry
- Drapes & Rods
- Insulated Doors
- Family Room with Fireplace
- Screened Porch
- Storage
- Laundry on main level
- Alarm System
Kitchen
- Built-In Oven
- Electric Range
- Built-In Microwave
- Dishwasher
Bedrooms and Bathrooms
- 4 Bedrooms | 3 Main Level Bedrooms
- Walk-In Closet
Basement
- Walk-Out Basement
- Basement Fills Entire Space Under The House
Parking
- 3 Car Attached Garage
- Tuck Under Garage
- Garage Door Opener
- Off-Street Parking
Outdoor Features
- Shed
Schools
- Stewartsville Elementary School
- Staunton River Middle School
- Staunton River High School
Utilities
- Forced Air Heating System
- Heat Pump System
- Underground Utilities
- Power Generator
- Electric Water Heater
- Satellite Dish
- Cable TV Available
Community Details
- No Home Owners Association
- Brookledge Subdivision
Listing and Financial Details
- Tax Lot 37
Ownership History
Purchase Details
Purchase Details
Home Financials for this Owner
Home Financials are based on the most recent Mortgage that was taken out on this home.Purchase Details
Similar Homes in Vinton, VA
Home Values in the Area
Average Home Value in this Area
Purchase History
| Date | Type | Sale Price | Title Company |
|---|---|---|---|
| Bargain Sale Deed | $522,500 | None Listed On Document | |
| Warranty Deed | $405,000 | Attorney | |
| Interfamily Deed Transfer | -- | None Available |
Mortgage History
| Date | Status | Loan Amount | Loan Type |
|---|---|---|---|
| Previous Owner | $384,750 | New Conventional | |
| Previous Owner | $60,000 | New Conventional |
Property History
| Date | Event | Price | Change | Sq Ft Price |
|---|---|---|---|---|
| 05/19/2025 05/19/25 | Sold | $522,500 | -4.8% | $153 / Sq Ft |
| 04/11/2025 04/11/25 | Pending | -- | -- | -- |
| 04/01/2025 04/01/25 | Price Changed | $549,000 | -2.0% | $161 / Sq Ft |
| 03/13/2025 03/13/25 | Price Changed | $560,000 | -5.1% | $164 / Sq Ft |
| 02/28/2025 02/28/25 | For Sale | $590,000 | +45.7% | $173 / Sq Ft |
| 07/07/2020 07/07/20 | Sold | $405,000 | +1.3% | $119 / Sq Ft |
| 06/02/2020 06/02/20 | Pending | -- | -- | -- |
| 05/26/2020 05/26/20 | For Sale | $399,900 | -- | $117 / Sq Ft |
Tax History Compared to Growth
Tax History
| Year | Tax Paid | Tax Assessment Tax Assessment Total Assessment is a certain percentage of the fair market value that is determined by local assessors to be the total taxable value of land and additions on the property. | Land | Improvement |
|---|---|---|---|---|
| 2024 | $1,600 | $390,200 | $70,000 | $320,200 |
| 2023 | $1,600 | $195,100 | $0 | $0 |
| 2022 | $1,372 | $137,150 | $0 | $0 |
| 2021 | $1,372 | $274,300 | $60,000 | $214,300 |
| 2020 | $1,372 | $274,300 | $60,000 | $214,300 |
| 2019 | $1,372 | $274,300 | $60,000 | $214,300 |
| 2018 | $1,369 | $263,200 | $60,000 | $203,200 |
| 2017 | $1,369 | $263,200 | $60,000 | $203,200 |
| 2016 | $1,369 | $263,200 | $60,000 | $203,200 |
| 2015 | $1,369 | $263,200 | $60,000 | $203,200 |
| 2014 | $1,348 | $259,300 | $60,000 | $199,300 |
Agents Affiliated with this Home
-
Jordan Carr
J
Seller's Agent in 2025
Jordan Carr
KELLER WILLIAMS REALTY ROANOKE
(434) 409-3904
10 Total Sales
-
N
Buyer's Agent in 2025
Non Member Transaction Agent
Non-Member Transaction Office
-
Veronica Perkins
V
Seller's Agent in 2020
Veronica Perkins
KELLER WILLIAMS REALTY ROANOKE
(540) 632-0767
201 Total Sales
-
Julia Keep

Buyer's Agent in 2020
Julia Keep
FRONT PORCH REALTY
(208) 989-8356
142 Total Sales
Map
Source: Roanoke Valley Association of REALTORS®
MLS Number: 869728
APN: 156-16-37
- 112 Sedgefield Ln
- 301 Brookledge Dr
- 2080 Shady Run Rd
- 1336 Deer Run Dr
- 1016 Chestnut Mountain Dr
- 1075 Windstar Cir
- 1094 Windstar Cir
- 2521 Feather Garden Cir
- 514 Briarwood Dr
- 2231 Hardy Rd
- Lot 7 Trapper Ln
- 108 Trapper Ln
- 108 Parkway Ln
- 253 Dawnridge Dr
- 1878 Cranwell Dr
- 215 Overlook Rd
- 1124 Pedigo Ln
- 503 Crofton Dr
- 1812 Hardy Rd
- 1808 Hardy Rd
