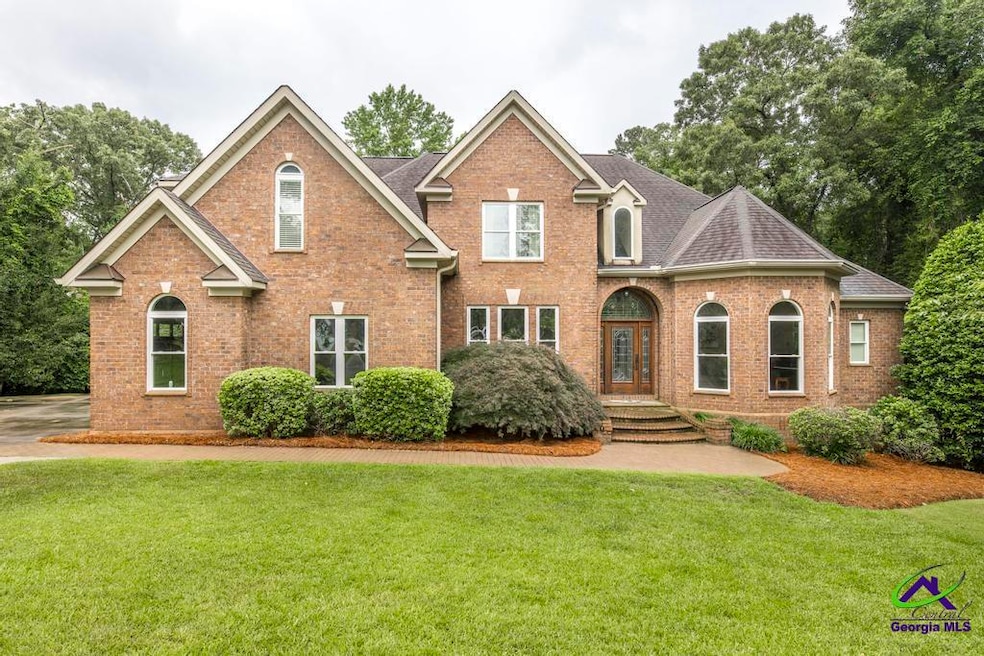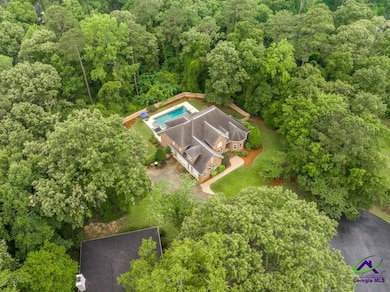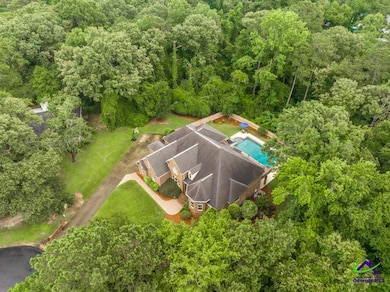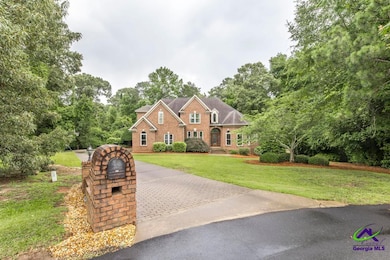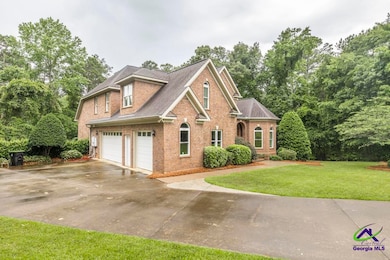
$685,000
- 6 Beds
- 7 Baths
- 5,666 Sq Ft
- 109 Black Oak Ct
- Byron, GA
Welcome to 109 Black Oak, where traditional elegance meets tranquility in the heart of Byron! This stunning 6-bedroom, 5+ bathroom estate sits on a beautifully landscaped cul-de-sac lot, offering an exquisite blend of luxury and comfort. As you cross the threshold, be welcomed by a majestic two-story foyer adorned with a dazzling chandelier and pristine oak flooring. The gourmet kitchen is a
Brandy Lewis Southern Classic Realtors
