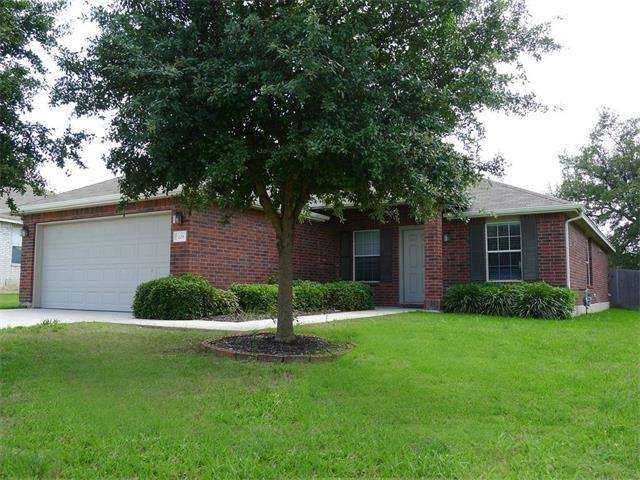
109 Bluebonnet Trail Leander, TX 78641
Downtown Leander NeighborhoodHighlights
- High Ceiling
- Attached Garage
- Central Heating
- Leander Middle School Rated A
- Tile Flooring
- Level Lot
About This Home
As of February 2017Sparkling, vacant, ready for move-in * Fresh carpet *Four bedrooms on one floor with game room/bedroom upstairs * Two covered porches for year-round enjoyment * Flat, spacious back yard for play and the right size for easy maintenance * Walk to new Camacho Elementary, scheduled for Fall 2015 * Big master with garden tub, separate shower, two sinks * Spacious kitchen has center island *
Home Details
Home Type
- Single Family
Est. Annual Taxes
- $5,753
Year Built
- 2005
Lot Details
- Level Lot
HOA Fees
- $13 Monthly HOA Fees
Parking
- Attached Garage
Home Design
- House
- Slab Foundation
- Composition Shingle Roof
Interior Spaces
- 2,186 Sq Ft Home
- High Ceiling
Flooring
- Carpet
- Tile
Bedrooms and Bathrooms
- 5 Bedrooms | 4 Main Level Bedrooms
- 3 Full Bathrooms
Utilities
- Central Heating
- Electricity To Lot Line
Community Details
- Association fees include common area maintenance
- Built by Armadillo
Listing and Financial Details
- 3% Total Tax Rate
Ownership History
Purchase Details
Purchase Details
Home Financials for this Owner
Home Financials are based on the most recent Mortgage that was taken out on this home.Purchase Details
Home Financials for this Owner
Home Financials are based on the most recent Mortgage that was taken out on this home.Purchase Details
Purchase Details
Home Financials for this Owner
Home Financials are based on the most recent Mortgage that was taken out on this home.Similar Homes in Leander, TX
Home Values in the Area
Average Home Value in this Area
Purchase History
| Date | Type | Sale Price | Title Company |
|---|---|---|---|
| Deed | -- | None Listed On Document | |
| Vendors Lien | -- | Itc | |
| Warranty Deed | -- | Austin Title Company | |
| Interfamily Deed Transfer | -- | None Available | |
| Vendors Lien | -- | 1St American Title |
Mortgage History
| Date | Status | Loan Amount | Loan Type |
|---|---|---|---|
| Previous Owner | $310,000 | Credit Line Revolving | |
| Previous Owner | $219,665 | VA | |
| Previous Owner | $227,750 | VA | |
| Previous Owner | $209,000 | VA | |
| Previous Owner | $117,400 | New Conventional | |
| Previous Owner | $1,312,050 | New Conventional |
Property History
| Date | Event | Price | Change | Sq Ft Price |
|---|---|---|---|---|
| 02/23/2017 02/23/17 | Sold | -- | -- | -- |
| 01/12/2017 01/12/17 | Pending | -- | -- | -- |
| 12/26/2016 12/26/16 | Price Changed | $227,500 | -2.2% | $104 / Sq Ft |
| 12/03/2016 12/03/16 | Price Changed | $232,500 | -4.1% | $106 / Sq Ft |
| 11/17/2016 11/17/16 | For Sale | $242,500 | +15.5% | $111 / Sq Ft |
| 07/29/2015 07/29/15 | Sold | -- | -- | -- |
| 06/20/2015 06/20/15 | Pending | -- | -- | -- |
| 05/19/2015 05/19/15 | For Sale | $209,900 | -- | $96 / Sq Ft |
Tax History Compared to Growth
Tax History
| Year | Tax Paid | Tax Assessment Tax Assessment Total Assessment is a certain percentage of the fair market value that is determined by local assessors to be the total taxable value of land and additions on the property. | Land | Improvement |
|---|---|---|---|---|
| 2024 | $5,753 | $342,585 | -- | -- |
| 2023 | $5,100 | $311,441 | $0 | $0 |
| 2022 | $6,225 | $283,128 | $0 | $0 |
| 2021 | $6,537 | $257,389 | $59,000 | $205,528 |
| 2020 | $5,997 | $233,990 | $53,155 | $180,835 |
| 2019 | $6,206 | $234,553 | $49,700 | $184,853 |
| 2018 | $5,647 | $227,972 | $45,889 | $182,083 |
| 2017 | $5,725 | $211,329 | $42,100 | $169,229 |
| 2016 | $5,583 | $206,064 | $42,100 | $163,964 |
| 2015 | $4,562 | $187,595 | $30,700 | $156,895 |
| 2014 | $4,562 | $164,965 | $0 | $0 |
Agents Affiliated with this Home
-
W
Seller's Agent in 2017
William Gilmore
Crystal Falls Realty
-
Cindy Jackson

Seller Co-Listing Agent in 2017
Cindy Jackson
Crystal Falls Realty
(512) 576-4846
4 Total Sales
-
Crystal Reininger
C
Buyer's Agent in 2017
Crystal Reininger
CB&A, Realtors
(512) 773-4842
8 Total Sales
-
Tom Polk
T
Seller's Agent in 2015
Tom Polk
Stanberry REALTORS
(512) 593-8668
2 in this area
48 Total Sales
-
Jim Cummings

Buyer's Agent in 2015
Jim Cummings
BCS Distinctive Homes
1 Total Sale
Map
Source: Unlock MLS (Austin Board of REALTORS®)
MLS Number: 4677206
APN: R455983
- 111 Woodley Rd
- 201 Woodley Rd
- 605 W South St
- 608 Municipal Dr Unit 62
- 608 Municipal Dr Unit 3
- 500 Municipal Dr Unit 106
- 500 Municipal Dr Unit 103
- 500 Municipal Dr Unit 104
- 500 Municipal Dr Unit 105
- 500 Municipal Dr Unit 102
- 809 W South St
- 407 Bentwood Dr
- 311 Carol Ave
- 707 Mason St
- 913 Cindy Ln
- 414 Lion Dr
- 618 Bentwood Dr
- 1013 Terrace Dr
- 516 Heinatz Flat Ln
- 201 Regatta Trail
