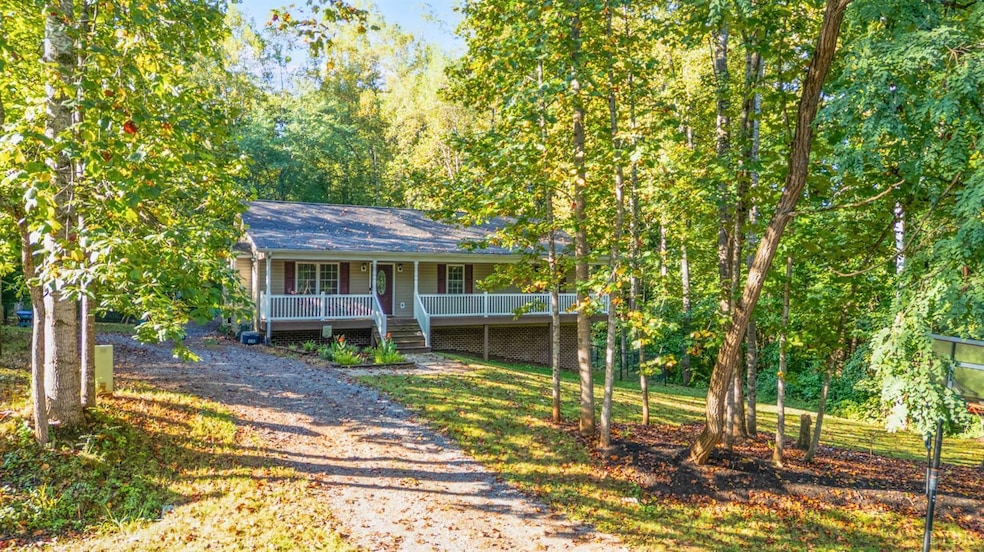
109 Blumont Dr Lynchburg, VA 24503
Forest NeighborhoodEstimated payment $2,376/month
Highlights
- Hot Property
- 1.16 Acre Lot
- Vaulted Ceiling
- Forest Middle School Rated A-
- Multiple Fireplaces
- Wood Flooring
About This Home
Welcome to 109 Blumont Dr. This spacious 3-bedroom, 3-bathroom home is tucked away on 1.16 acres in a quiet cul-de-sac in Bedford County. Step inside to find an open great room featuring the kitchen, dining, and living areas under vaulted ceilings-ideal for everyday living and entertaining. Down the hall you'll find the three bedrooms and two bathrooms. The finished basement offers a large living area plus a bonus room with a walk-in closet and full bathroom, providing flexible space for a home office, media room, gym, or hobby area. Outside, the fenced-in backyard and mature trees on the property create privacy and a serene retreat-while still being close to restaurants, shopping, and everyday conveniences! Schedule your showing today!
Home Details
Home Type
- Single Family
Est. Annual Taxes
- $1,800
Year Built
- Built in 2012
Lot Details
- 1.16 Acre Lot
- Fenced Yard
Parking
- Off-Street Parking
Home Design
- Shingle Roof
Interior Spaces
- 2,738 Sq Ft Home
- 1-Story Property
- Vaulted Ceiling
- Ceiling Fan
- Multiple Fireplaces
- Great Room
- Game Room
- Attic Access Panel
- Fire and Smoke Detector
Kitchen
- Electric Range
- Microwave
- Dishwasher
Flooring
- Wood
- Laminate
- Tile
- Vinyl
Laundry
- Laundry Room
- Dryer
- Washer
Finished Basement
- Walk-Out Basement
- Basement Fills Entire Space Under The House
- Interior and Exterior Basement Entry
- Fireplace in Basement
- Laundry in Basement
Schools
- Boonsboro Elementary School
- Forest Midl Middle School
- Jefferson Forest-Hs High School
Utilities
- Heat Pump System
- Electric Water Heater
- Septic Tank
- High Speed Internet
- Cable TV Available
Community Details
- Net Lease
Map
Home Values in the Area
Average Home Value in this Area
Tax History
| Year | Tax Paid | Tax Assessment Tax Assessment Total Assessment is a certain percentage of the fair market value that is determined by local assessors to be the total taxable value of land and additions on the property. | Land | Improvement |
|---|---|---|---|---|
| 2025 | $1,352 | $329,700 | $69,000 | $260,700 |
| 2024 | $1,352 | $329,700 | $69,000 | $260,700 |
| 2023 | $1,352 | $164,850 | $0 | $0 |
| 2022 | $1,185 | $118,500 | $0 | $0 |
| 2021 | $1,185 | $237,000 | $59,000 | $178,000 |
| 2020 | $1,185 | $237,000 | $59,000 | $178,000 |
| 2019 | $1,185 | $237,000 | $59,000 | $178,000 |
| 2018 | $1,092 | $210,000 | $50,000 | $160,000 |
| 2017 | $1,092 | $210,000 | $50,000 | $160,000 |
| 2016 | $1,092 | $210,000 | $50,000 | $160,000 |
| 2015 | $1,092 | $210,000 | $50,000 | $160,000 |
| 2014 | $908 | $174,700 | $28,000 | $146,700 |
Property History
| Date | Event | Price | Change | Sq Ft Price |
|---|---|---|---|---|
| 09/15/2025 09/15/25 | For Sale | $419,900 | +81.8% | $153 / Sq Ft |
| 12/19/2016 12/19/16 | Sold | $231,000 | -3.7% | $84 / Sq Ft |
| 12/14/2016 12/14/16 | Pending | -- | -- | -- |
| 09/19/2016 09/19/16 | For Sale | $239,900 | +14.3% | $88 / Sq Ft |
| 09/21/2012 09/21/12 | Sold | $209,900 | +10.5% | $154 / Sq Ft |
| 09/21/2012 09/21/12 | Pending | -- | -- | -- |
| 03/28/2012 03/28/12 | For Sale | $189,900 | -- | $139 / Sq Ft |
Purchase History
| Date | Type | Sale Price | Title Company |
|---|---|---|---|
| Warranty Deed | $231,000 | Mountain View Settlement Llc | |
| Deed | $209,900 | Reliance Title & Settlement | |
| Deed | -- | Reliance Title & Settlement | |
| Deed | -- | None Available |
Mortgage History
| Date | Status | Loan Amount | Loan Type |
|---|---|---|---|
| Open | $226,816 | FHA | |
| Previous Owner | $206,097 | FHA | |
| Previous Owner | $153,600 | Construction |
About the Listing Agent
Jade's Other Listings
Source: Lynchburg Association of REALTORS®
MLS Number: 361791
APN: 101C-6-88
- 1 Cottontown Rd
- 116 Bryant Rd
- 1085 Tori Ct
- 1157 Sleepy Oak Ln
- 308 Woodberry Ln
- 203 Bryant Rd
- 202 Hounds Run
- 47 Viking Dr
- 106 Omega Ct
- 52 Viking Dr
- 206 Creekview Ct
- 122 Sunset Ridge Rd
- 609 Lake Vista Dr
- 174 Sunset Ridge Rd
- 0 Forest Rd
- 200 Jefferson Ridge Pkwy
- 3114 Spinnaker Point
- 1210 Hawkins Mill Rd
- 109 Jonathans Landing
- Lot 6 Lake Shore Dr
- 1029 Daltons Dr
- 122 Phillips Cir Unit The Flat at Phillips
- 72 Viking Dr
- 112 Stonemill Dr
- 1600 Graves Mill Rd
- 420 Breezewood Dr
- 1125 Old Graves Mill Rd
- 1061 Spring Creek Dr
- 220 McConville Rd
- 401 Kerry Ln
- 1013 Allison Dawn Dr
- 1074 Blane Dr
- 1051 Blane Dr
- 111 Northwynd Cir
- 1200 Craigmont Dr
- 2 Timber Ct
- 6231 Old Mill Rd
- 3300 Old Forest Rd
- 725 Mill Stream Ln
- 1047 E Lawn Dr






