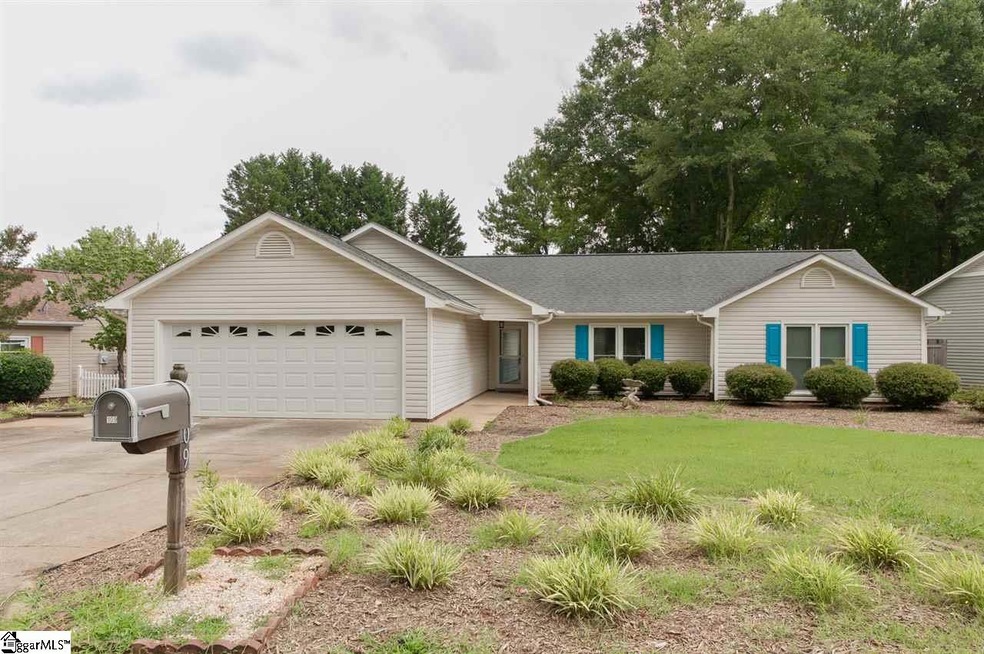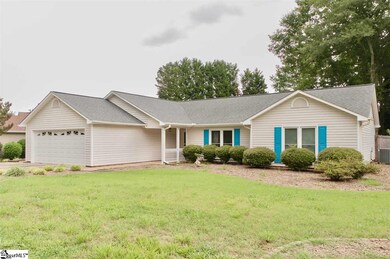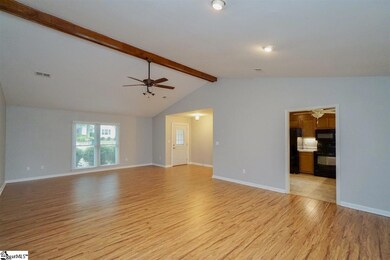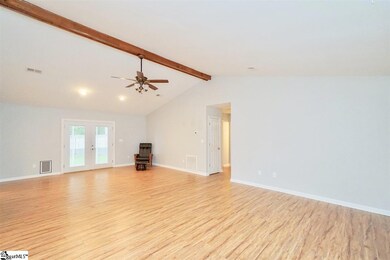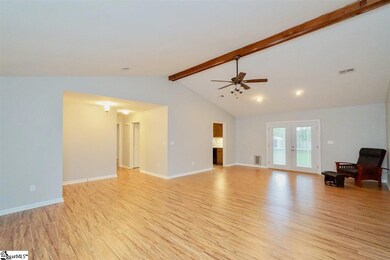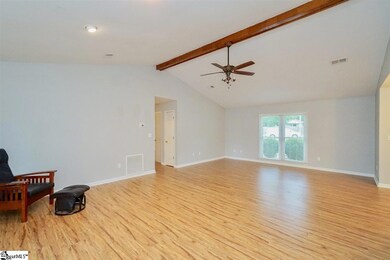
109 Burwood Dr Simpsonville, SC 29681
Highlights
- Open Floorplan
- Ranch Style House
- Great Room
- Monarch Elementary Rated A
- Cathedral Ceiling
- Screened Porch
About This Home
As of October 2021This home is a very nice, well maintained home in Chatham Woods subdivision in the Five Forks area. This 3 Br 2 Ba Ranch home sits on almost 1/3rd of an acre with nice curb appeal. This home has a large 2 car attached garage with extra concrete pad for ease-of-access. Split floor plan, pass thru Laundry room, screened in porch and out building. The current owner has made many upgrades to the property: new garage door in 2013, new "hand scraped look" laminate floors in 2013, some new faucets and fixtures in 2013, Fresh interior painting in 2018-19, Master Bath Walk-in shower installed in 2012, vinyl flooring installed in 2013, refreshed the ceilings with smooth ceilings in 2018, new windows installed in 2013, Screened-in porch updated to aluminum structure in 2013, Underground irrigation system upgrade in 2014, New microwave installed in 2013 and new HVAC condenser installed in 2018. As you can see, this is a well maintained home. Don't miss your opportunity to own this home.
Last Agent to Sell the Property
Coldwell Banker Caine/Williams License #85223 Listed on: 05/31/2019

Co-Listed By
Linda Brown
Coldwell Banker Caine/Williams License #84453
Home Details
Home Type
- Single Family
Est. Annual Taxes
- $982
Year Built
- 1990
Lot Details
- 0.3 Acre Lot
- Fenced Yard
- Level Lot
- Sprinkler System
HOA Fees
- $6 Monthly HOA Fees
Home Design
- Ranch Style House
- Slab Foundation
- Architectural Shingle Roof
- Vinyl Siding
Interior Spaces
- 1,791 Sq Ft Home
- 1,600-1,799 Sq Ft Home
- Open Floorplan
- Popcorn or blown ceiling
- Cathedral Ceiling
- Ceiling Fan
- Window Treatments
- Great Room
- Breakfast Room
- Dining Room
- Screened Porch
- Vinyl Flooring
Kitchen
- Free-Standing Electric Range
- Built-In Microwave
- Dishwasher
- Laminate Countertops
- Disposal
Bedrooms and Bathrooms
- 3 Main Level Bedrooms
- 2 Full Bathrooms
- Shower Only
Laundry
- Laundry Room
- Laundry on main level
Attic
- Storage In Attic
- Pull Down Stairs to Attic
Home Security
- Storm Windows
- Storm Doors
- Fire and Smoke Detector
Parking
- 2 Car Attached Garage
- Parking Pad
- Garage Door Opener
Outdoor Features
- Patio
- Outbuilding
Utilities
- Forced Air Heating and Cooling System
- Underground Utilities
- Electric Water Heater
Community Details
Overview
- Morgan Owens Morganmarie83@Hotmail.Com HOA
- Chatham Woods Subdivision
Amenities
- Common Area
Ownership History
Purchase Details
Home Financials for this Owner
Home Financials are based on the most recent Mortgage that was taken out on this home.Purchase Details
Home Financials for this Owner
Home Financials are based on the most recent Mortgage that was taken out on this home.Purchase Details
Home Financials for this Owner
Home Financials are based on the most recent Mortgage that was taken out on this home.Purchase Details
Home Financials for this Owner
Home Financials are based on the most recent Mortgage that was taken out on this home.Similar Homes in Simpsonville, SC
Home Values in the Area
Average Home Value in this Area
Purchase History
| Date | Type | Sale Price | Title Company |
|---|---|---|---|
| Deed | $255,000 | None Available | |
| Deed | $189,500 | None Available | |
| Deed | $125,500 | -- | |
| Deed Of Distribution | -- | -- |
Mortgage History
| Date | Status | Loan Amount | Loan Type |
|---|---|---|---|
| Open | $170,000 | New Conventional | |
| Previous Owner | $148,000 | New Conventional | |
| Previous Owner | $25,000 | Credit Line Revolving | |
| Previous Owner | $129,641 | VA | |
| Previous Owner | $75,000 | Credit Line Revolving |
Property History
| Date | Event | Price | Change | Sq Ft Price |
|---|---|---|---|---|
| 10/29/2021 10/29/21 | Sold | $255,000 | +2.0% | $159 / Sq Ft |
| 09/12/2021 09/12/21 | Pending | -- | -- | -- |
| 09/08/2021 09/08/21 | For Sale | $250,000 | 0.0% | $156 / Sq Ft |
| 09/09/2020 09/09/20 | Rented | $1,495 | 0.0% | -- |
| 08/23/2019 08/23/19 | Sold | $185,000 | 0.0% | $116 / Sq Ft |
| 08/23/2019 08/23/19 | For Rent | $1,495 | 0.0% | -- |
| 07/23/2019 07/23/19 | For Sale | $189,500 | +2.4% | $118 / Sq Ft |
| 06/07/2019 06/07/19 | Off Market | $185,000 | -- | -- |
| 05/31/2019 05/31/19 | For Sale | $189,500 | -- | $118 / Sq Ft |
Tax History Compared to Growth
Tax History
| Year | Tax Paid | Tax Assessment Tax Assessment Total Assessment is a certain percentage of the fair market value that is determined by local assessors to be the total taxable value of land and additions on the property. | Land | Improvement |
|---|---|---|---|---|
| 2024 | $1,521 | $9,990 | $1,200 | $8,790 |
| 2023 | $1,521 | $9,990 | $1,200 | $8,790 |
| 2022 | $1,468 | $9,990 | $1,200 | $8,790 |
| 2021 | $3,027 | $10,520 | $1,800 | $8,720 |
| 2020 | $3,204 | $10,520 | $1,800 | $8,720 |
| 2019 | $915 | $5,930 | $880 | $5,050 |
| 2018 | $982 | $5,930 | $880 | $5,050 |
| 2017 | $982 | $5,930 | $880 | $5,050 |
| 2016 | $938 | $148,340 | $22,000 | $126,340 |
| 2015 | $937 | $148,340 | $22,000 | $126,340 |
| 2014 | $861 | $135,660 | $21,500 | $114,160 |
Agents Affiliated with this Home
-
Barb Riggs

Seller's Agent in 2021
Barb Riggs
Wilson Associates
(864) 423-2783
6 in this area
120 Total Sales
-
Carley Riggs

Seller Co-Listing Agent in 2021
Carley Riggs
Blackstream International RE
(864) 920-0303
1 in this area
47 Total Sales
-
Shanda Davey

Buyer's Agent in 2021
Shanda Davey
Encore Realty
(843) 696-3458
4 in this area
123 Total Sales
-
A
Seller's Agent in 2020
Ayo Dosunmu
Signature Real Estate Grv
-
Bob Brown

Seller's Agent in 2019
Bob Brown
Coldwell Banker Caine/Williams
(864) 884-1284
2 in this area
39 Total Sales
-
L
Seller Co-Listing Agent in 2019
Linda Brown
Coldwell Banker Caine/Williams
Map
Source: Greater Greenville Association of REALTORS®
MLS Number: 1393611
APN: 0542.13-01-031.00
- 211 Waverly Hall Ln
- 206 Waverly Hall Ln
- 805 Carriage Hill Rd
- 4 Jester Ct
- 16 Chariot Ln
- 341 Parkside Dr
- 200 Moss Wood Cir
- 336 Parkside Dr
- 118 Birch Hill Way
- 106 Moss Wood Cir
- 401 Crestridge Dr
- 305 Joseph Fletcher Way
- 102 Five Forks Rd
- 4 Creekbend Ct
- 6 Mendenhall Ct
- 306 Woodruff Park Ln
- 122 Fudora Cir
- 1011 River Walk Dr
- 14 Connors Creek Ct
- 6 Silverthorn Ct
