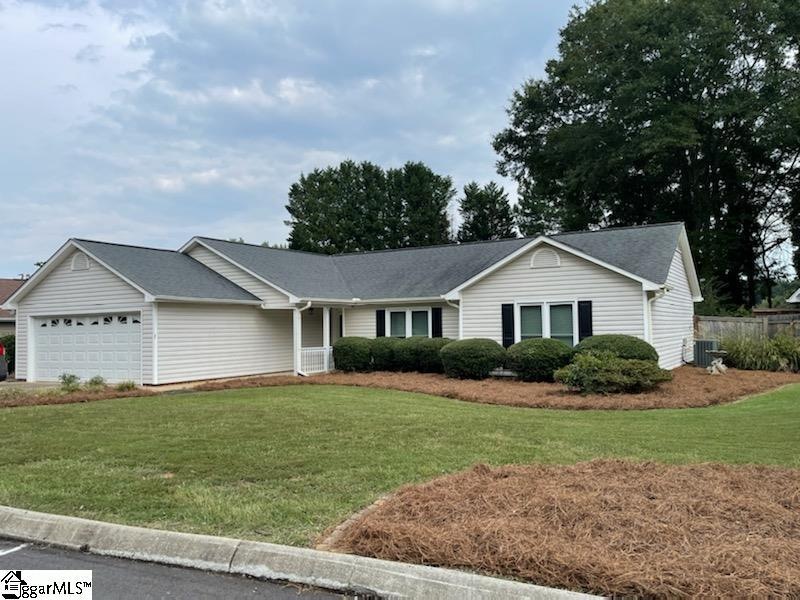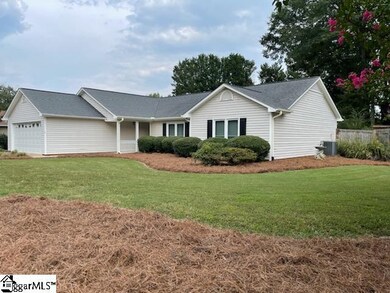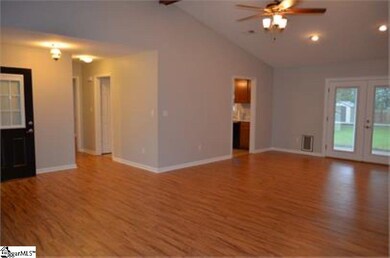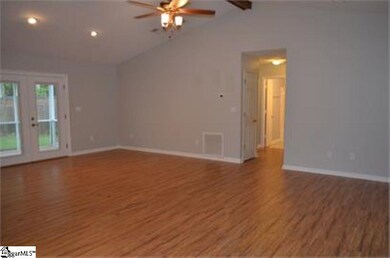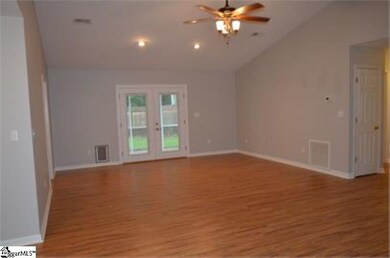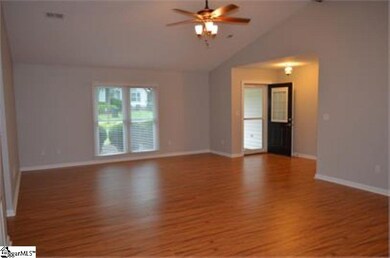
109 Burwood Dr Simpsonville, SC 29681
Highlights
- Open Floorplan
- Ranch Style House
- Great Room
- Monarch Elementary Rated A
- Cathedral Ceiling
- Screened Porch
About This Home
As of October 2021FABULOUS One Level Home in the Popular Five Forks area of Simpsonville! Chatham Woods is a wonderful community and very close to Monarch Elementary! Very well maintained home includes new garage door in 2013, new popular "wood look" laminate floors, some new faucets and fixtures added in 2013, Master Bath walk in shower installed in 2012, vinyl flooring installed in 2013, new windows installed in 2013, new HVAC Condenser in 2018. Much desired Split Floorplan, master suite on left of main living area and kitchen, and 2 other bedrooms and bath on right side of home. Wood beam in Great room cathedral ceiling gives that extra added appeal!!! Adorable screened porch overlooking Large Fenced yard and also includes a great shed at the very back of the property! Square footage on high end of the range in MLS: VERY spacious home! *** Tenant Occupied; owner works from home. Pictures were taken by property management company after seller client purchased the property(with exception of the front exterior pictures/they are current) *** If square footage is important to buyer, buyer must verify.
Home Details
Home Type
- Single Family
Est. Annual Taxes
- $3,204
Year Built
- Built in 1990
Lot Details
- 0.3 Acre Lot
- Fenced Yard
- Level Lot
- Few Trees
HOA Fees
- $6 Monthly HOA Fees
Parking
- 2 Car Attached Garage
Home Design
- Ranch Style House
- Architectural Shingle Roof
- Vinyl Siding
Interior Spaces
- 1,791 Sq Ft Home
- 1,600-1,799 Sq Ft Home
- Open Floorplan
- Smooth Ceilings
- Cathedral Ceiling
- Ceiling Fan
- Thermal Windows
- Window Treatments
- Great Room
- Dining Room
- Screened Porch
- Crawl Space
Kitchen
- Electric Cooktop
- Built-In Microwave
- Dishwasher
- Laminate Countertops
Flooring
- Carpet
- Laminate
Bedrooms and Bathrooms
- 3 Main Level Bedrooms
- Walk-In Closet
- 2 Full Bathrooms
- Bathtub with Shower
Laundry
- Laundry Room
- Laundry on main level
- Electric Dryer Hookup
Attic
- Storage In Attic
- Pull Down Stairs to Attic
Home Security
- Storm Doors
- Fire and Smoke Detector
Outdoor Features
- Outbuilding
Schools
- Monarch Elementary School
- Mauldin Middle School
- Mauldin High School
Utilities
- Forced Air Heating and Cooling System
- Underground Utilities
- Electric Water Heater
- Cable TV Available
Listing and Financial Details
- Tax Lot 17
- Assessor Parcel Number 0542130103100
Community Details
Overview
- Morgan Owens: Morganmarie83@Hotmail.Com HOA
- Chatham Woods Subdivision
- Mandatory home owners association
Amenities
- Common Area
Ownership History
Purchase Details
Home Financials for this Owner
Home Financials are based on the most recent Mortgage that was taken out on this home.Purchase Details
Home Financials for this Owner
Home Financials are based on the most recent Mortgage that was taken out on this home.Purchase Details
Home Financials for this Owner
Home Financials are based on the most recent Mortgage that was taken out on this home.Purchase Details
Home Financials for this Owner
Home Financials are based on the most recent Mortgage that was taken out on this home.Similar Homes in Simpsonville, SC
Home Values in the Area
Average Home Value in this Area
Purchase History
| Date | Type | Sale Price | Title Company |
|---|---|---|---|
| Deed | $255,000 | None Available | |
| Deed | $189,500 | None Available | |
| Deed | $125,500 | -- | |
| Deed Of Distribution | -- | -- |
Mortgage History
| Date | Status | Loan Amount | Loan Type |
|---|---|---|---|
| Open | $170,000 | New Conventional | |
| Previous Owner | $148,000 | New Conventional | |
| Previous Owner | $25,000 | Credit Line Revolving | |
| Previous Owner | $129,641 | VA | |
| Previous Owner | $75,000 | Credit Line Revolving |
Property History
| Date | Event | Price | Change | Sq Ft Price |
|---|---|---|---|---|
| 10/29/2021 10/29/21 | Sold | $255,000 | +2.0% | $159 / Sq Ft |
| 09/12/2021 09/12/21 | Pending | -- | -- | -- |
| 09/08/2021 09/08/21 | For Sale | $250,000 | 0.0% | $156 / Sq Ft |
| 09/09/2020 09/09/20 | Rented | $1,495 | 0.0% | -- |
| 08/23/2019 08/23/19 | Sold | $185,000 | 0.0% | $116 / Sq Ft |
| 08/23/2019 08/23/19 | For Rent | $1,495 | 0.0% | -- |
| 07/23/2019 07/23/19 | For Sale | $189,500 | +2.4% | $118 / Sq Ft |
| 06/07/2019 06/07/19 | Off Market | $185,000 | -- | -- |
| 05/31/2019 05/31/19 | For Sale | $189,500 | -- | $118 / Sq Ft |
Tax History Compared to Growth
Tax History
| Year | Tax Paid | Tax Assessment Tax Assessment Total Assessment is a certain percentage of the fair market value that is determined by local assessors to be the total taxable value of land and additions on the property. | Land | Improvement |
|---|---|---|---|---|
| 2024 | $1,521 | $9,990 | $1,200 | $8,790 |
| 2023 | $1,521 | $9,990 | $1,200 | $8,790 |
| 2022 | $1,468 | $9,990 | $1,200 | $8,790 |
| 2021 | $3,027 | $10,520 | $1,800 | $8,720 |
| 2020 | $3,204 | $10,520 | $1,800 | $8,720 |
| 2019 | $915 | $5,930 | $880 | $5,050 |
| 2018 | $982 | $5,930 | $880 | $5,050 |
| 2017 | $982 | $5,930 | $880 | $5,050 |
| 2016 | $938 | $148,340 | $22,000 | $126,340 |
| 2015 | $937 | $148,340 | $22,000 | $126,340 |
| 2014 | $861 | $135,660 | $21,500 | $114,160 |
Agents Affiliated with this Home
-
Barb Riggs

Seller's Agent in 2021
Barb Riggs
Wilson Associates
(864) 423-2783
6 in this area
120 Total Sales
-
Carley Riggs

Seller Co-Listing Agent in 2021
Carley Riggs
Blackstream International RE
(864) 920-0303
1 in this area
48 Total Sales
-
Shanda Davey

Buyer's Agent in 2021
Shanda Davey
Encore Realty
(843) 696-3458
4 in this area
123 Total Sales
-
A
Seller's Agent in 2020
Ayo Dosunmu
Signature Real Estate Grv
-
Bob Brown

Seller's Agent in 2019
Bob Brown
Coldwell Banker Caine/Williams
(864) 884-1284
2 in this area
39 Total Sales
-
L
Seller Co-Listing Agent in 2019
Linda Brown
Coldwell Banker Caine/Williams
Map
Source: Greater Greenville Association of REALTORS®
MLS Number: 1453806
APN: 0542.13-01-031.00
- 211 Waverly Hall Ln
- 206 Waverly Hall Ln
- 805 Carriage Hill Rd
- 4 Jester Ct
- 341 Parkside Dr
- 200 Moss Wood Cir
- 336 Parkside Dr
- 118 Birch Hill Way
- 106 Moss Wood Cir
- 401 Crestridge Dr
- 305 Joseph Fletcher Way
- 102 Five Forks Rd
- 12 Moss Wood Cir
- 4 Creekbend Ct
- 6 Mendenhall Ct
- 306 Woodruff Park Ln
- 122 Fudora Cir
- 1011 River Walk Dr
- 101 Woodruff Lake Way
- 14 Connors Creek Ct
