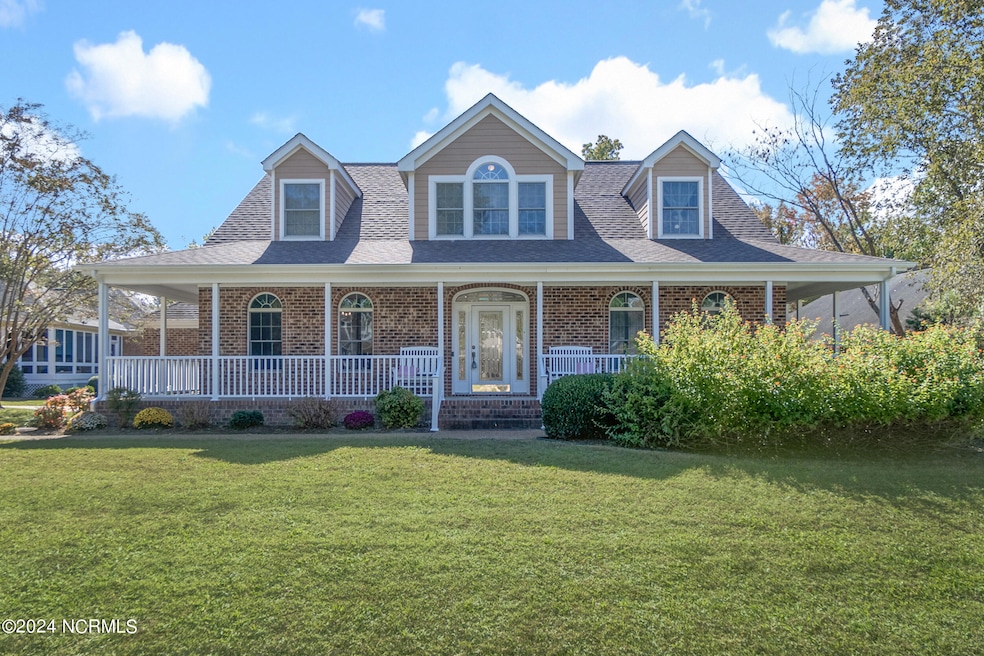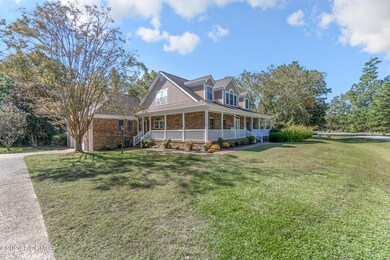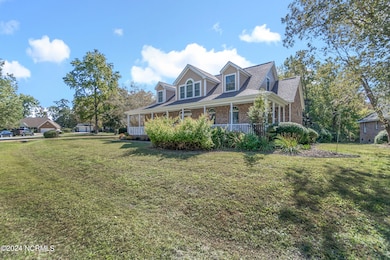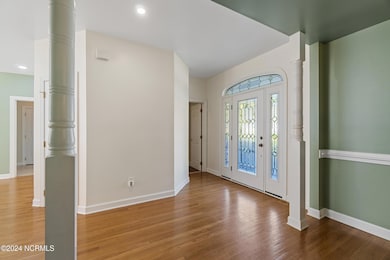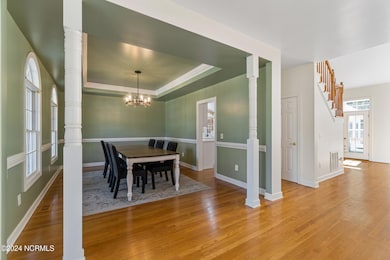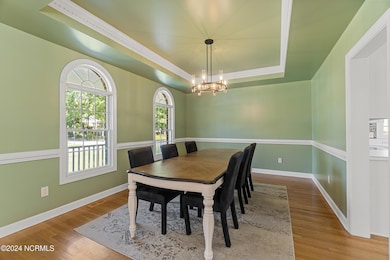
109 Cape Fear Dr Hertford, NC 27944
Albemarle Plantation NeighborhoodHighlights
- Marina
- Golf Course Community
- Gated Community
- Boat Dock
- Fitness Center
- Clubhouse
About This Home
As of July 2025PRICE REDUCED!! Come see this beautiful brick home in a prime convenient location within Albemarle Plantation's gated community! Wrap around front porch has recently had all columns and railings replaced. The open deck looks out to a wooded back yard with recently installed private fencing. On the first floor you'll appreciate the open floor plan with a huge, vaulted ceiling family room and a formal dining area with a tray ceiling accented with dental molding. Continue to the open kitchen with a convenient center island, tons of cabinet and counter space and a new fridge w/ transferable warranty! A laundry room with washer and dryer hookups is right off the kitchen and also accessible from the large 2-car garage. There's even an enclosed sunroom and informal dining area all on the first floor! The large, vaulted ceiling family room has a new electric fireplace that adds beauty and warmth with swivel door shelving on each side and large windows provide views of the back yard. The spacious master suite with two walk-in closets is also located on the first floor with a newly refinished bathroom with a soaking tub and walk in shower. Make your way to the second floor from the family room up the grand staircase. There you'll find two more bedrooms both, with walk-in closets, and a full bath. Plenty of custom storage space in the bedrooms and access to the walk-in attic. PLUS another room upstairs perfect for an office or den! Freshly painted interior, new light fixtures and new ceiling fans!Enjoy the serenity of a quiet neighborhood with the convenience of the amenities Albemarle Plantation has to offer! You're literally only steps away from the marina, Dockside Cafe, Community Pool, Clubhouse and Restaurant, tennis courts, and the 18-hole Dan Maples golf course!LOCATION, CURB APPEAL, BEAUTIFUL INTERIOR, CONVENIENCE....what more could you ask for? This home has it all!
Last Agent to Sell the Property
United Country Forbes Realty & Auctions LLC License #347854 Listed on: 10/19/2024
Home Details
Home Type
- Single Family
Est. Annual Taxes
- $1,969
Year Built
- Built in 1998
Lot Details
- 0.32 Acre Lot
- Lot Dimensions are 148 x 152x 207x 357
- Fenced Yard
- Decorative Fence
- Interior Lot
- Irrigation
- Property is zoned RE-25
HOA Fees
- $499 Monthly HOA Fees
Home Design
- Brick Exterior Construction
- Architectural Shingle Roof
- Stick Built Home
Interior Spaces
- 2,612 Sq Ft Home
- 2-Story Property
- Bookcases
- Ceiling Fan
- 1 Fireplace
- Formal Dining Room
- Home Office
- Crawl Space
- Partially Finished Attic
Kitchen
- Self-Cleaning Oven
- Dishwasher
- Kitchen Island
- Disposal
Flooring
- Wood
- Carpet
- Tile
Bedrooms and Bathrooms
- 3 Bedrooms
- Primary Bedroom on Main
- Walk-in Shower
Laundry
- Laundry Room
- Washer and Dryer Hookup
Parking
- 2 Car Attached Garage
- Side Facing Garage
- Garage Door Opener
Outdoor Features
- Deck
- Wrap Around Porch
Schools
- Perquimans Central/Hertford Grammar Elementary School
- Perquimans County Middle School
- Perquimans County High School
Utilities
- Forced Air Heating System
- Heat Pump System
- Electric Water Heater
- Water Softener
Listing and Financial Details
- Tax Lot N-11
- Assessor Parcel Number 2-D082-N011-Ap
Community Details
Overview
- Albemarle Plantation Association
- Albemarle Plantation Subdivision
- Maintained Community
Amenities
- Community Garden
- Community Barbecue Grill
- Picnic Area
- Restaurant
- Clubhouse
- Meeting Room
- Party Room
- Community Storage Space
Recreation
- Boat Dock
- Community Boat Slip
- Marina
- Golf Course Community
- Golf Course Membership Available
- Tennis Courts
- Community Basketball Court
- Community Playground
- Fitness Center
- Community Pool
- Park
- Dog Park
Security
- Resident Manager or Management On Site
- Gated Community
Ownership History
Purchase Details
Home Financials for this Owner
Home Financials are based on the most recent Mortgage that was taken out on this home.Purchase Details
Home Financials for this Owner
Home Financials are based on the most recent Mortgage that was taken out on this home.Purchase Details
Home Financials for this Owner
Home Financials are based on the most recent Mortgage that was taken out on this home.Purchase Details
Home Financials for this Owner
Home Financials are based on the most recent Mortgage that was taken out on this home.Similar Homes in Hertford, NC
Home Values in the Area
Average Home Value in this Area
Purchase History
| Date | Type | Sale Price | Title Company |
|---|---|---|---|
| Warranty Deed | $1,869,500 | None Listed On Document | |
| Warranty Deed | $3,625,000 | -- | |
| Warranty Deed | $205,000 | None Available | |
| Warranty Deed | $200,000 | None Available |
Mortgage History
| Date | Status | Loan Amount | Loan Type |
|---|---|---|---|
| Open | $360,000 | VA | |
| Previous Owner | $65,000 | New Conventional | |
| Previous Owner | $190,500 | New Conventional | |
| Previous Owner | $184,500 | Construction | |
| Previous Owner | $160,000 | New Conventional |
Property History
| Date | Event | Price | Change | Sq Ft Price |
|---|---|---|---|---|
| 07/18/2025 07/18/25 | Sold | $432,500 | -2.8% | $166 / Sq Ft |
| 04/10/2025 04/10/25 | Pending | -- | -- | -- |
| 02/16/2025 02/16/25 | Price Changed | $445,000 | -1.1% | $170 / Sq Ft |
| 10/19/2024 10/19/24 | For Sale | $450,000 | +20.4% | $172 / Sq Ft |
| 02/28/2024 02/28/24 | Sold | $373,850 | -5.4% | $143 / Sq Ft |
| 01/14/2024 01/14/24 | Pending | -- | -- | -- |
| 08/12/2023 08/12/23 | For Sale | $395,000 | -- | $151 / Sq Ft |
Tax History Compared to Growth
Tax History
| Year | Tax Paid | Tax Assessment Tax Assessment Total Assessment is a certain percentage of the fair market value that is determined by local assessors to be the total taxable value of land and additions on the property. | Land | Improvement |
|---|---|---|---|---|
| 2024 | $2,074 | $405,400 | $30,000 | $375,400 |
| 2023 | $1,969 | $294,600 | $30,000 | $264,600 |
| 2022 | $1,969 | $294,600 | $30,000 | $264,600 |
| 2021 | $1,959 | $294,600 | $30,000 | $264,600 |
| 2020 | $1,890 | $294,600 | $30,000 | $264,600 |
| 2018 | $1,831 | $294,600 | $30,000 | $264,600 |
| 2017 | $1,831 | $294,600 | $30,000 | $264,600 |
| 2016 | $1,821 | $294,600 | $30,000 | $264,600 |
| 2015 | -- | $409,200 | $80,000 | $329,200 |
| 2014 | -- | $409,200 | $80,000 | $329,200 |
Agents Affiliated with this Home
-
Conrad Jones

Seller's Agent in 2025
Conrad Jones
United Country Forbes Realty & Auctions LLC
13 in this area
15 Total Sales
-
Jake Forbes

Buyer's Agent in 2025
Jake Forbes
United Country Forbes Realty & Auctions LLC
(252) 766-1600
32 in this area
186 Total Sales
-
Karen Walker
K
Seller's Agent in 2024
Karen Walker
AP Realty Company, LLC
(804) 761-2600
27 in this area
32 Total Sales
Map
Source: Hive MLS
MLS Number: 100471708
APN: 2-D082-N011-AP
- 109 Pungo
- 107 Pungo Dr
- 21-N Chowan Cir
- 107 Chowan Cir
- 108 Little Cir
- 422 Albemarle Blvd Unit 12A
- 415 Albemarle Blvd Unit 3A
- 414 Albemarle Blvd
- 414 Albemarle Blvd Unit 17B
- K11 Phelps Lake Ct
- 09 Phelps Lake Ct
- 104 Edisto Cir
- 220 Beech Point Blvd
- 234 Beech Point Blvd
- 390 Albemarle Blvd
- 100 Yeopim Cir
- 107 Yeopim Cir
- 225 Beech Point Blvd
- 105 Yeopim Cir
- 113 Flat Creek
