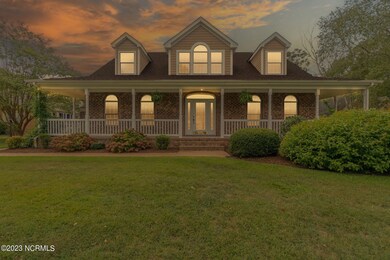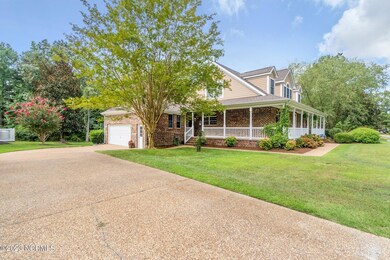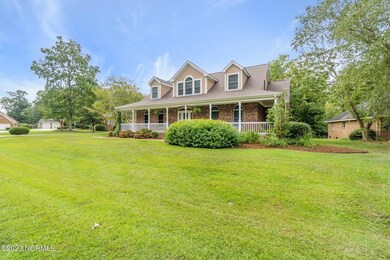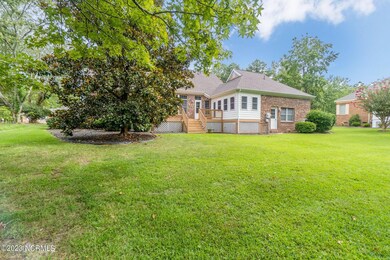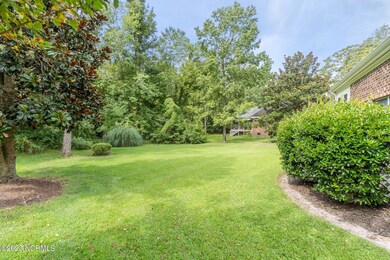
109 Cape Fear Dr Hertford, NC 27944
Albemarle Plantation NeighborhoodHighlights
- Marina
- Golf Course Community
- Fitness Center
- Boat Dock
- Water Access
- RV Parking in Community
About This Home
As of July 2025Gorgeous brick, open floor plan, custom built, home in the gated community of Albemarle Plantation. Home offers a beautiful wrap around porch and an open deck to enjoy the well landscaped and maintained yard. As you walk in the front door you will be amazed at the expansive living space open to the second-floor areas. Formal dining area features tray ceiling accented with lovely dental molding. Kitchen offers newer appliances with an unbelievable amount of storage space and a center island. Additional dining area, for those more casual meals, leads to an enclosed porch/sunroom that is both heated and cooled. Large owner's suite with two spacious closets and bath with both a soaker tub and walk-in shower. Utility area with entrances from both the front of the home and the two-car garage. A convenient half bath completes the first floor. Heading up to the second floor by way of the beautiful staircase you find two additional bedrooms, and a full bath. Also, on this level you find an additional space that could be used as an office, den or both. Lots of storage space, including walk-in attic storage and multiple storage nooks in each bedroom. This amazing home is located just steps from many of AP's amenities including the 160-slip deep water marina, Clubhouse, pool, playground, tennis courts, and two amazing restaurants. Enjoy a round of golf on the 18-hole Dan Maples Golf Course or jump on your golf court and within minutes be at the community center, with a work-out facility, community gardens, dog park and community boat ramp. Albemarle Plantation is only a little over an hour away from the Hampton Roads area or Outer Banks. Give us a call today to tour this amazing property and start living the best life. Almost forgot to mention... the folks living in the community are the best anywhere!
Last Agent to Sell the Property
AP Realty Company, LLC License #319205 Listed on: 08/01/2023
Home Details
Home Type
- Single Family
Est. Annual Taxes
- $1,969
Year Built
- Built in 1998
Lot Details
- 0.32 Acre Lot
- Property fronts a private road
- Interior Lot
- Level Lot
- Irrigation
- Property is zoned RE-25
HOA Fees
- $214 Monthly HOA Fees
Home Design
- Brick Exterior Construction
- Architectural Shingle Roof
- Stick Built Home
Interior Spaces
- 2,612 Sq Ft Home
- 2-Story Property
- Central Vacuum
- Tray Ceiling
- Vaulted Ceiling
- Ceiling Fan
- Gas Log Fireplace
- Thermal Windows
- Blinds
- Mud Room
- Entrance Foyer
- Formal Dining Room
- Crawl Space
- Partially Finished Attic
Kitchen
- Built-In Self-Cleaning Oven
- Electric Cooktop
- Range Hood
- <<builtInMicrowave>>
- Freezer
- Ice Maker
- Dishwasher
- Kitchen Island
- Disposal
Flooring
- Wood
- Carpet
- Tile
Bedrooms and Bathrooms
- 3 Bedrooms
- Primary Bedroom on Main
- Walk-In Closet
- Walk-in Shower
Laundry
- Laundry Room
- Washer
Home Security
- Storm Doors
- Fire and Smoke Detector
Parking
- 2 Car Attached Garage
- Garage Door Opener
- Driveway
- Off-Street Parking
Outdoor Features
- Water Access
- Deck
- Wrap Around Porch
Utilities
- Heat Pump System
- Co-Op Water
- Electric Water Heater
- Water Softener
- Fuel Tank
- Community Sewer or Septic
Additional Features
- Accessible Ramps
- Energy-Efficient Doors
Listing and Financial Details
- Tax Lot N-11
- Assessor Parcel Number 2-D082-N011-Ap
Community Details
Overview
- Master Insurance
- Albemarle Plantation Association, Phone Number (252) 426-2985
- Albemarle Plantation Subdivision
- Maintained Community
- RV Parking in Community
Amenities
- Community Garden
- Community Barbecue Grill
- Restaurant
- Clubhouse
- Meeting Room
Recreation
- Boat Dock
- Community Boat Slip
- RV or Boat Storage in Community
- Marina
- Waterfront Community
- Golf Course Community
- Golf Course Membership Available
- Tennis Courts
- Community Basketball Court
- Community Playground
- Fitness Center
- Exercise Course
- Community Pool
- Community Spa
- Park
- Dog Park
Security
- Security Service
- Resident Manager or Management On Site
- Gated Community
Ownership History
Purchase Details
Home Financials for this Owner
Home Financials are based on the most recent Mortgage that was taken out on this home.Purchase Details
Home Financials for this Owner
Home Financials are based on the most recent Mortgage that was taken out on this home.Purchase Details
Home Financials for this Owner
Home Financials are based on the most recent Mortgage that was taken out on this home.Purchase Details
Home Financials for this Owner
Home Financials are based on the most recent Mortgage that was taken out on this home.Similar Homes in Hertford, NC
Home Values in the Area
Average Home Value in this Area
Purchase History
| Date | Type | Sale Price | Title Company |
|---|---|---|---|
| Warranty Deed | $1,869,500 | None Listed On Document | |
| Warranty Deed | $3,625,000 | -- | |
| Warranty Deed | $205,000 | None Available | |
| Warranty Deed | $200,000 | None Available |
Mortgage History
| Date | Status | Loan Amount | Loan Type |
|---|---|---|---|
| Open | $360,000 | VA | |
| Previous Owner | $65,000 | New Conventional | |
| Previous Owner | $190,500 | New Conventional | |
| Previous Owner | $184,500 | Construction | |
| Previous Owner | $160,000 | New Conventional |
Property History
| Date | Event | Price | Change | Sq Ft Price |
|---|---|---|---|---|
| 07/18/2025 07/18/25 | Sold | $432,500 | -2.8% | $166 / Sq Ft |
| 04/10/2025 04/10/25 | Pending | -- | -- | -- |
| 02/16/2025 02/16/25 | Price Changed | $445,000 | -1.1% | $170 / Sq Ft |
| 10/19/2024 10/19/24 | For Sale | $450,000 | +20.4% | $172 / Sq Ft |
| 02/28/2024 02/28/24 | Sold | $373,850 | -5.4% | $143 / Sq Ft |
| 01/14/2024 01/14/24 | Pending | -- | -- | -- |
| 08/12/2023 08/12/23 | For Sale | $395,000 | -- | $151 / Sq Ft |
Tax History Compared to Growth
Tax History
| Year | Tax Paid | Tax Assessment Tax Assessment Total Assessment is a certain percentage of the fair market value that is determined by local assessors to be the total taxable value of land and additions on the property. | Land | Improvement |
|---|---|---|---|---|
| 2024 | $2,074 | $405,400 | $30,000 | $375,400 |
| 2023 | $1,969 | $294,600 | $30,000 | $264,600 |
| 2022 | $1,969 | $294,600 | $30,000 | $264,600 |
| 2021 | $1,959 | $294,600 | $30,000 | $264,600 |
| 2020 | $1,890 | $294,600 | $30,000 | $264,600 |
| 2018 | $1,831 | $294,600 | $30,000 | $264,600 |
| 2017 | $1,831 | $294,600 | $30,000 | $264,600 |
| 2016 | $1,821 | $294,600 | $30,000 | $264,600 |
| 2015 | -- | $409,200 | $80,000 | $329,200 |
| 2014 | -- | $409,200 | $80,000 | $329,200 |
Agents Affiliated with this Home
-
Conrad Jones

Seller's Agent in 2025
Conrad Jones
United Country Forbes Realty & Auctions LLC
13 in this area
15 Total Sales
-
Jake Forbes

Buyer's Agent in 2025
Jake Forbes
United Country Forbes Realty & Auctions LLC
(252) 766-1600
32 in this area
186 Total Sales
-
Karen Walker
K
Seller's Agent in 2024
Karen Walker
AP Realty Company, LLC
(804) 761-2600
27 in this area
32 Total Sales
Map
Source: Hive MLS
MLS Number: 100399649
APN: 2-D082-N011-AP
- 109 Pungo
- 107 Pungo Dr
- 21-N Chowan Cir
- 107 Chowan Cir
- 108 Little Cir
- 422 Albemarle Blvd Unit 12A
- 415 Albemarle Blvd Unit 3A
- 414 Albemarle Blvd
- 414 Albemarle Blvd Unit 17B
- K11 Phelps Lake Ct
- 09 Phelps Lake Ct
- 104 Edisto Cir
- 220 Beech Point Blvd
- 234 Beech Point Blvd
- 390 Albemarle Blvd
- 100 Yeopim Cir
- 107 Yeopim Cir
- 225 Beech Point Blvd
- 105 Yeopim Cir
- 113 Flat Creek

