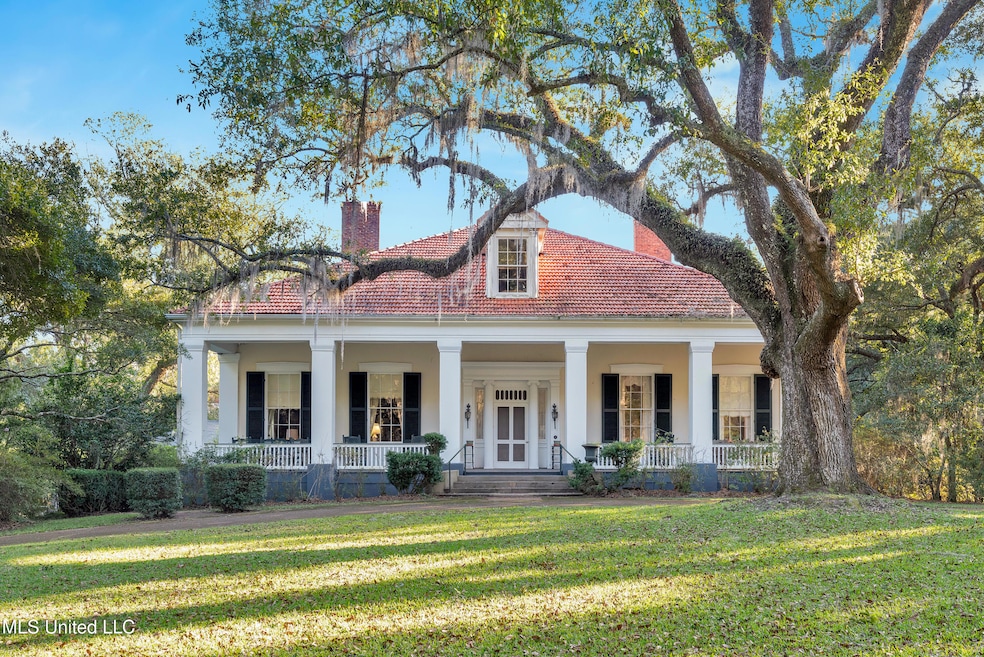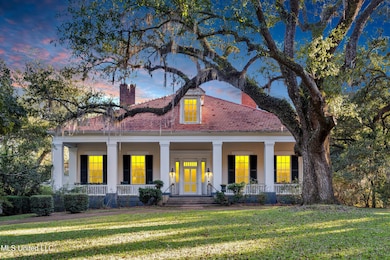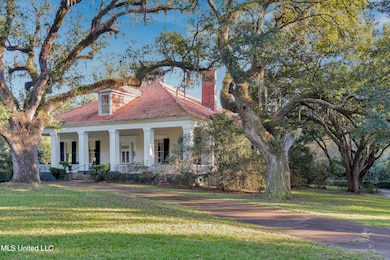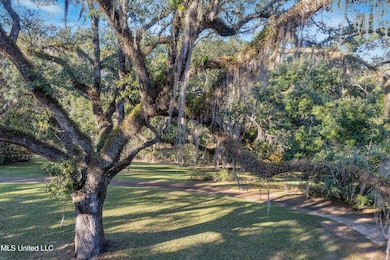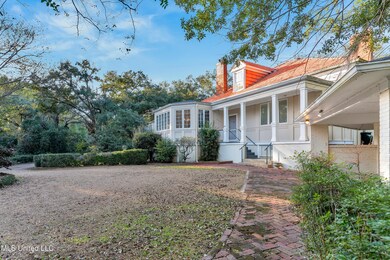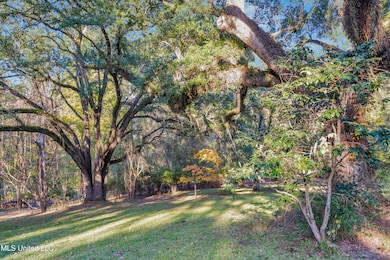109 Carmel Church Rd Natchez, MS 39120
Estimated payment $19,890/month
Highlights
- 429.78 Acre Lot
- Wood Flooring
- No HOA
- Greek Revival Architecture
- High Ceiling
- Double Oven
About This Home
Approximately 430 Acres and an 1851 Greek Revival, located 12 miles S of Natchez MS is Woodstock estate.The 430 acres of picturesque land, features hardwood timber, ponds, and creek. The grounds are adorned with centuries-old live oak trees and vibrant flowering shrubs, of the estate. A stunning example of Southern antebellum architecture. This historic 1851 Greek Revival features a red tile roof, classic white columns, and green shutters, embodying the charm and grandeur of the era. Surrounded by majestic oak trees draped in Spanish moss, the house exudes a timeless beauty, enhanced by its symmetrical design and inviting front porch. Nestled within the landscape, Woodstock serves as a testament to the architectural and cultural heritage of the region. The beautifully crafted entrance door is set within a Grecian frontispiece, with flanking sidelights with rectangular glazing over molded panels that flank the doorway. The remarkable center hallway, spans 15 feet wide and 42 feet long, connecting a set of spacious rooms on either side, offering circulation and organization. This design reflects a balance of symmetry, elegance, and practicality, commonly found in historical architectural styles. The interior proportions of the house are truly magnificent, with opulent decorative detailing found throughout all rooms of the residence. Each room is adorned with deeply molded plaster cornices and anchored by intricately crafted base moldings, reflecting attention to detail. The primary bedroom is illuminated by an abundance of natural light throughout the day, courtesy of its expansive windows. Woodstock contains a significant collection outbuildings, including a rare log dependency. Immediately to the rear of the house is a two-story, circa 1700's, gabled-roof kitchen building with its original cooking fireplaces. An unusual feature of the building are the dual enclosed staircases.
Listing Agent
Crescent Sotheby's International Realty License #B22080 Listed on: 01/06/2025

Home Details
Home Type
- Single Family
Est. Annual Taxes
- $6,051
Year Built
- Built in 1851
Lot Details
- 429.78 Acre Lot
- Cross Fenced
- Wrought Iron Fence
- Privacy Fence
- Wire Fence
- Many Trees
Home Design
- Greek Revival Architecture
- Brick Exterior Construction
- Raised Foundation
- Stucco
Interior Spaces
- 6,321 Sq Ft Home
- 2-Story Property
- Crown Molding
- High Ceiling
- Entrance Foyer
- Great Room with Fireplace
- Living Room with Fireplace
- Dining Room with Fireplace
- Den with Fireplace
- Library with Fireplace
- Wood Flooring
- Fire and Smoke Detector
Kitchen
- Double Oven
- Microwave
- Dishwasher
Bedrooms and Bathrooms
- 4 Bedrooms
- 3 Full Bathrooms
Laundry
- Dryer
- Washer
Parking
- 2 Parking Spaces
- 2 Carport Spaces
- Circular Driveway
Additional Features
- Front Porch
- Multiple cooling system units
Community Details
- No Home Owners Association
- Kingston Subdivision
Listing and Financial Details
- Assessor Parcel Number 0161-0001-0001
Map
Home Values in the Area
Average Home Value in this Area
Tax History
| Year | Tax Paid | Tax Assessment Tax Assessment Total Assessment is a certain percentage of the fair market value that is determined by local assessors to be the total taxable value of land and additions on the property. | Land | Improvement |
|---|---|---|---|---|
| 2024 | $6,025 | $60,431 | $0 | $0 |
| 2023 | $6,025 | $50,999 | $13,843 | $37,156 |
| 2022 | $5,670 | $61,465 | $0 | $0 |
| 2021 | $3,196 | $36,153 | $0 | $0 |
| 2020 | $3,196 | $34,823 | $0 | $0 |
| 2019 | $3,220 | $35,069 | $0 | $0 |
| 2018 | $3,220 | $35,233 | $0 | $0 |
| 2017 | $3,229 | $35,045 | $0 | $0 |
| 2016 | $3,005 | $32,823 | $0 | $0 |
| 2015 | $2,950 | $32,823 | $0 | $0 |
| 2014 | $2,916 | $32,531 | $0 | $0 |
Property History
| Date | Event | Price | Change | Sq Ft Price |
|---|---|---|---|---|
| 07/08/2025 07/08/25 | For Sale | $1,125,000 | -45.5% | -- |
| 07/08/2025 07/08/25 | For Sale | $2,062,500 | +111.5% | -- |
| 07/08/2025 07/08/25 | For Sale | $975,000 | -72.1% | $154 / Sq Ft |
| 01/06/2025 01/06/25 | For Sale | $3,500,000 | +554.2% | $554 / Sq Ft |
| 11/08/2016 11/08/16 | Sold | -- | -- | -- |
| 10/12/2016 10/12/16 | Pending | -- | -- | -- |
| 09/23/2016 09/23/16 | For Sale | $535,000 | -- | $112 / Sq Ft |
Purchase History
| Date | Type | Sale Price | Title Company |
|---|---|---|---|
| Quit Claim Deed | -- | -- |
Source: MLS United
MLS Number: 4100189
APN: 0161-0001-0001
- 64 Ogden Rd
- 15 Longmire Rd
- 719 Kingston Rd
- 55 Scheffel Rd
- Lot 191 Bluff Hills Place
- 0 Bluff Hills Place
- 7 Bluff Hills Place
- 29 Club Dr
- 0 W Pins Ct
- Lots 2&3 Club Dr
- 0 Club Dr
- 14 Club Dr
- 48 Fairway Dr
- Lot 57 Fairway Dr
- Lot 56 Fairway Dr
- Lot 51 Fairway Dr
- Lot 55 Fairway Dr
- 28 Fairway Dr
- 2 Lost Creek Rd
- 0 Fairway Dr Unit 4101187
