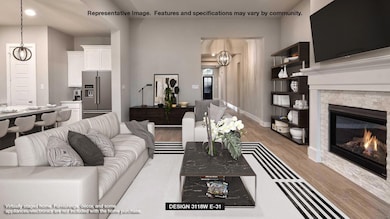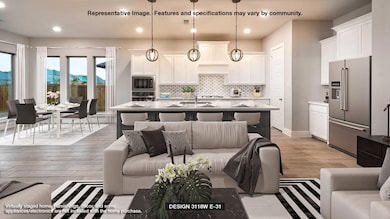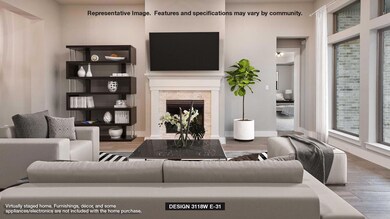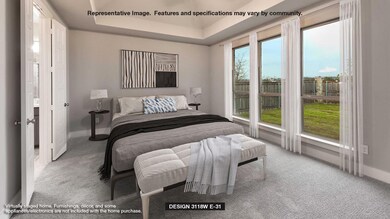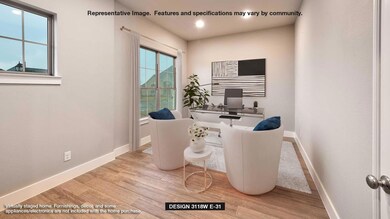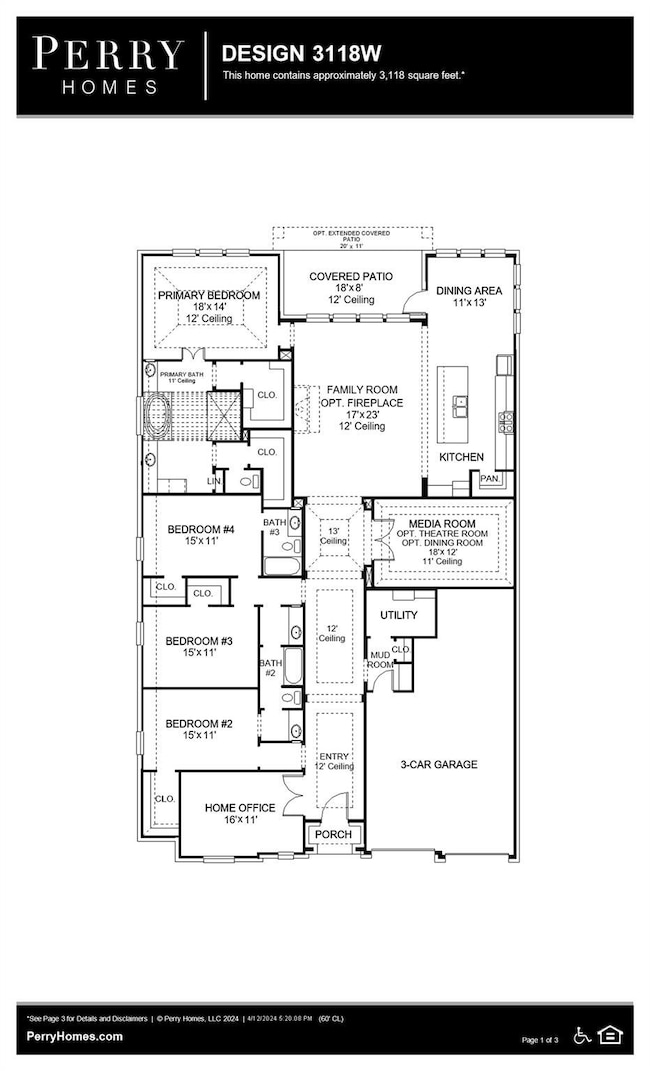
109 Carnation Cove Georgetown, TX 78628
Garey Park NeighborhoodEstimated payment $5,677/month
Highlights
- Open Floorplan
- High Ceiling
- 3 Car Attached Garage
- Florence W Stiles Middle Rated A
- Covered patio or porch
- Double Pane Windows
About This Home
Home office with French doors frames the entry. Guest suite with a walk-in closet and a full bath. Media room with French doors. Kitchen features a large pantry, 5-burner gas cooktop and a large island with built-in seating space. Family room with a wall of windows. Primary suite with 12-foot coffered ceilings. Double doors lead to primary bath with separate vanities, a garden tub, separate glass-enclosed shower, and two walk-in closets. Extended covered backyard patio. Mud room leads to three-car garage.
Last Listed By
Perry Homes Realty, LLC Brokerage Phone: (713) 948-6666 License #0439466 Listed on: 01/16/2025
Home Details
Home Type
- Single Family
Year Built
- Built in 2025 | Under Construction
Lot Details
- 0.26 Acre Lot
- Lot Dimensions are 69x159
- Northwest Facing Home
- Privacy Fence
- Wood Fence
- Back Yard Fenced
HOA Fees
- $70 Monthly HOA Fees
Parking
- 3 Car Attached Garage
- Front Facing Garage
- Garage Door Opener
Home Design
- Brick Exterior Construction
- Slab Foundation
- Composition Roof
- Masonry Siding
- Stone Siding
Interior Spaces
- 3,118 Sq Ft Home
- 1-Story Property
- Open Floorplan
- High Ceiling
- Ceiling Fan
- Double Pane Windows
- Family Room
- Dining Room
Kitchen
- Breakfast Bar
- Self-Cleaning Oven
- Gas Cooktop
- Microwave
- Dishwasher
- Kitchen Island
- Disposal
Flooring
- Carpet
- Tile
Bedrooms and Bathrooms
- 4 Main Level Bedrooms
- Walk-In Closet
- Double Vanity
Home Security
- Prewired Security
- Fire and Smoke Detector
Outdoor Features
- Covered patio or porch
Schools
- Williams Elementary School
- Wagner Middle School
- East View High School
Utilities
- Central Heating and Cooling System
- Heating System Uses Natural Gas
- Underground Utilities
- Natural Gas Connected
- Tankless Water Heater
- High Speed Internet
Listing and Financial Details
- Assessor Parcel Number 109 Carnation CV
- Tax Block D
Community Details
Overview
- Goodwin & Company Association
- Built by Perry Homes
- Patterson Ranch Subdivision
Recreation
- Park
- Trails
Map
Home Values in the Area
Average Home Value in this Area
Property History
| Date | Event | Price | Change | Sq Ft Price |
|---|---|---|---|---|
| 04/21/2025 04/21/25 | Pending | -- | -- | -- |
| 03/20/2025 03/20/25 | Price Changed | $849,900 | -4.5% | $273 / Sq Ft |
| 03/14/2025 03/14/25 | Price Changed | $889,900 | -1.1% | $285 / Sq Ft |
| 03/11/2025 03/11/25 | Price Changed | $899,900 | -1.3% | $289 / Sq Ft |
| 03/04/2025 03/04/25 | Price Changed | $911,900 | +0.2% | $292 / Sq Ft |
| 02/25/2025 02/25/25 | Price Changed | $909,900 | -1.0% | $292 / Sq Ft |
| 01/16/2025 01/16/25 | For Sale | $918,900 | -- | $295 / Sq Ft |
Similar Homes in Georgetown, TX
Source: Unlock MLS (Austin Board of REALTORS®)
MLS Number: 5413902
- 1412 Snowdrop Dr
- 1428 Snowdrop Dr
- 1504 Snowdrop Dr
- 1520 Snowdrop Dr
- 1417 Snowdrop Dr
- 1409 Purple Petunia Ln
- 204 Wild Lily Trail
- 208 Wild Lily Trail
- 216 Wild Lily Trail
- 1404 Amanda Paige Dr
- 1429 Amanda Paige Dr
- 1516 Amanda Paige Dr
- 1417 Amanda Paige Dr
- 1716 Snowdrop Dr
- 109 Carnation Cove
- 1517 Amanda Paige Dr
- 1728 Snowdrop Dr
- 1732 Snowdrop Dr
- 1457 Amanda Paige Dr
- 1026 Texas Ash Ln

