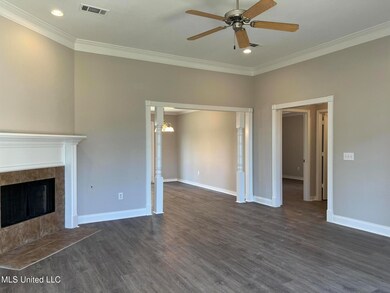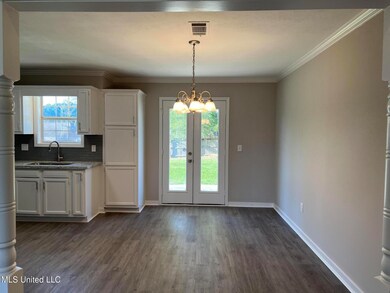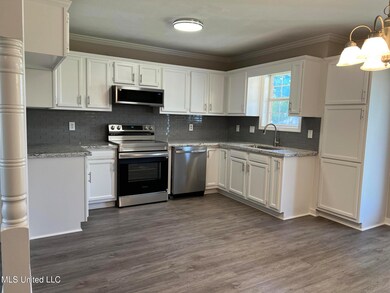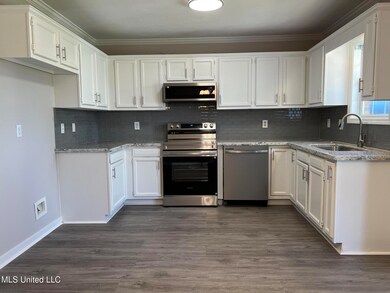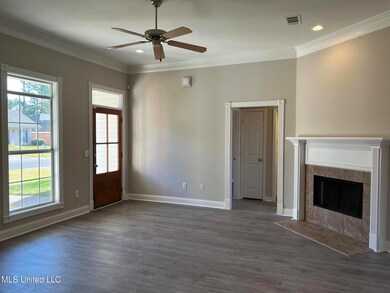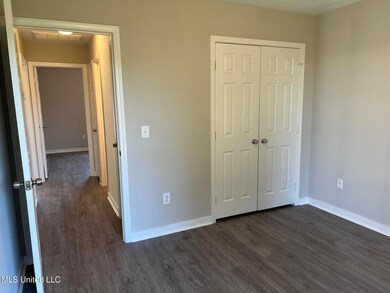
Highlights
- Traditional Architecture
- Granite Countertops
- Double Vanity
- Rouse Elementary School Rated A-
- Eat-In Kitchen
- Walk-In Closet
About This Home
As of June 2025Cute cottage updated and ready to go! Super nice home in established neighborhood move in ready. New flooring, paint, appliances, fixtures and granite counters. Split plan with separate shower in master. Covered patio and fenced yard, 2 car garage. Call today!
Last Agent to Sell the Property
Maselle & Associates Inc License #S30327 Listed on: 11/01/2024
Home Details
Home Type
- Single Family
Est. Annual Taxes
- $1,200
Year Built
- Built in 2005
Lot Details
- 0.25 Acre Lot
- Wood Fence
- Back Yard Fenced
HOA Fees
- $17 Monthly HOA Fees
Parking
- 2 Car Garage
- Driveway
Home Design
- Traditional Architecture
- Brick Exterior Construction
- Slab Foundation
- Architectural Shingle Roof
Interior Spaces
- 1,400 Sq Ft Home
- 1-Story Property
- Ceiling Fan
- Gas Log Fireplace
- Storage
- Laundry Room
- Luxury Vinyl Tile Flooring
Kitchen
- Eat-In Kitchen
- Electric Range
- <<microwave>>
- Dishwasher
- Granite Countertops
Bedrooms and Bathrooms
- 3 Bedrooms
- Split Bedroom Floorplan
- Walk-In Closet
- 2 Full Bathrooms
- Double Vanity
- Separate Shower
Schools
- Brandon Elementary And Middle School
- Brandon High School
Utilities
- Central Heating and Cooling System
- Natural Gas Connected
Community Details
- Association fees include ground maintenance
- Live Oaks Place Subdivision
- The community has rules related to covenants, conditions, and restrictions
Listing and Financial Details
- Assessor Parcel Number G07h-000005-03450
Ownership History
Purchase Details
Home Financials for this Owner
Home Financials are based on the most recent Mortgage that was taken out on this home.Purchase Details
Home Financials for this Owner
Home Financials are based on the most recent Mortgage that was taken out on this home.Similar Homes in Pearl, MS
Home Values in the Area
Average Home Value in this Area
Purchase History
| Date | Type | Sale Price | Title Company |
|---|---|---|---|
| Warranty Deed | -- | Luckett Land Title | |
| Warranty Deed | -- | None Listed On Document |
Mortgage History
| Date | Status | Loan Amount | Loan Type |
|---|---|---|---|
| Open | $243,100 | New Conventional | |
| Previous Owner | $205,365 | Credit Line Revolving |
Property History
| Date | Event | Price | Change | Sq Ft Price |
|---|---|---|---|---|
| 06/03/2025 06/03/25 | Sold | -- | -- | -- |
| 04/25/2025 04/25/25 | Pending | -- | -- | -- |
| 01/12/2025 01/12/25 | Price Changed | $244,900 | -1.6% | $175 / Sq Ft |
| 11/01/2024 11/01/24 | For Sale | $249,000 | +41.5% | $178 / Sq Ft |
| 07/30/2024 07/30/24 | Sold | -- | -- | -- |
| 06/25/2024 06/25/24 | Pending | -- | -- | -- |
| 06/09/2024 06/09/24 | For Sale | $176,000 | -- | $103 / Sq Ft |
Tax History Compared to Growth
Tax History
| Year | Tax Paid | Tax Assessment Tax Assessment Total Assessment is a certain percentage of the fair market value that is determined by local assessors to be the total taxable value of land and additions on the property. | Land | Improvement |
|---|---|---|---|---|
| 2024 | $1,024 | $13,419 | $0 | $0 |
| 2023 | $433 | $13,215 | $0 | $0 |
| 2022 | $426 | $13,215 | $0 | $0 |
| 2021 | $426 | $13,215 | $0 | $0 |
| 2020 | $426 | $13,215 | $0 | $0 |
| 2019 | $438 | $11,882 | $0 | $0 |
| 2018 | $429 | $11,882 | $0 | $0 |
| 2017 | $429 | $11,882 | $0 | $0 |
| 2016 | $387 | $11,658 | $0 | $0 |
| 2015 | $387 | $11,658 | $0 | $0 |
| 2014 | $378 | $11,658 | $0 | $0 |
| 2013 | -- | $11,596 | $0 | $0 |
Agents Affiliated with this Home
-
Tina Wright

Seller's Agent in 2025
Tina Wright
Maselle & Associates Inc
(601) 850-8009
74 Total Sales
-
Julie Bishop

Buyer's Agent in 2025
Julie Bishop
Crye-Leike
(601) 624-9292
192 Total Sales
-
William Johnson
W
Seller's Agent in 2024
William Johnson
William Johnson
(760) 814-0378
231 Total Sales
-
N
Buyer's Agent in 2024
Non MLS Member
Nonmls Office
Map
Source: MLS United
MLS Number: 4095647
APN: G07H-000005-03450
- 703 Easton Cove
- 185 Beechwood Cir
- 810 Pin Oak Place
- 127 Woodridge
- 125 Woodridge Dr
- 408 Oak Lawn Dr
- 169 Beechwood Cir
- 502 Cedar Hill Dr
- 406 Cedar Hill Dr
- 402 Cedar Hill Dr
- 404 Cedar Hill Dr
- 405 Cedar Hill Dr
- 403 Cedar Hill Dr
- 512 Ridgecrest Dr
- 127 Cedar Ridge Blvd
- 125 Cedar Ridge Blvd
- 513 Ridgecrest Dr
- 327 Cedar Crest Dr
- 166 Cedar Spring Cir
- 0 Hwy 468 Hwy Unit 4106668

