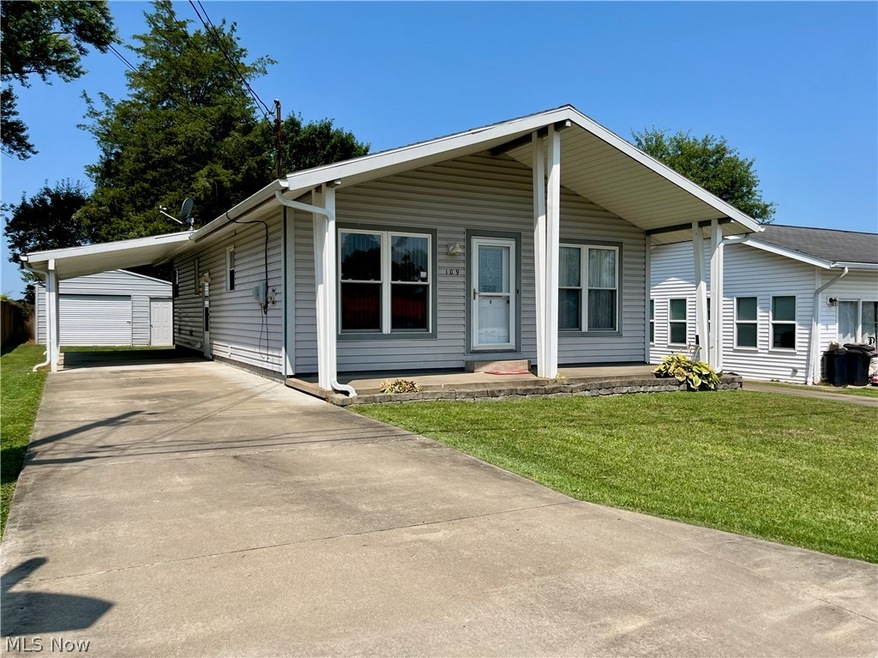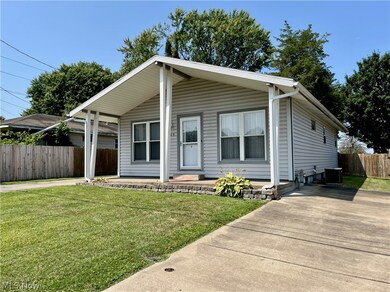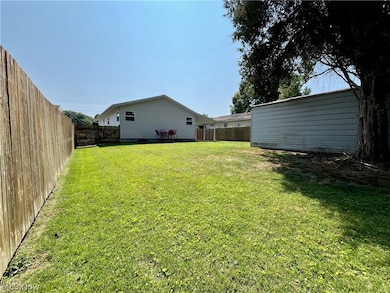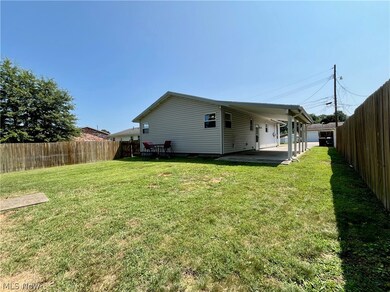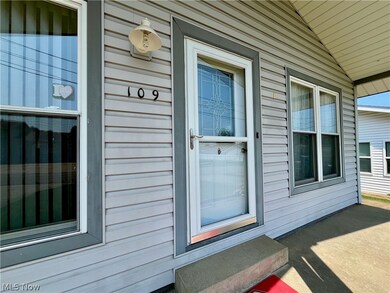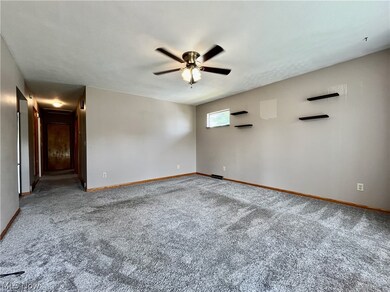
109 Clement Ave Belpre, OH 45714
Highlights
- Traditional Architecture
- Covered patio or porch
- Forced Air Heating and Cooling System
- No HOA
- 1 Attached Carport Space
- Water Softener
About This Home
As of August 2024HIDDEN IN PLAIN SIGHT! Enjoy the privacy of this short dead-end street tucked away in the heart of Belpre's commercial and community amenities. This easy-living home has an updated kitchen with plenty of cabinets and counters. The convertible duo oven and refrigerator stay. Two nicely remodeled bathrooms show off tiled showers and bright, clean fixtures. Yes, that is a self de-fogging mirror! Simonton windows through out which are nearly floor to ceiling in the main living spaces. A deep carport, and a second off street parking pad accommodate daily or recreational vehicles. There's even more space in the large building at the rear of the property! A full basement for your imagination to complete and the comfort of a 1 year home warranty round out the value in this great home!
Last Agent to Sell the Property
Key Realty Brokerage Email: 877-539-7589 billing@keyrealtyagent.com License #2022002990 Listed on: 07/31/2024

Home Details
Home Type
- Single Family
Est. Annual Taxes
- $1,390
Year Built
- Built in 1971
Lot Details
- 6,329 Sq Ft Lot
- East Facing Home
- Back Yard Fenced
Home Design
- Traditional Architecture
- Block Foundation
- Asphalt Roof
- Vinyl Siding
Kitchen
- Range
- Microwave
- Dishwasher
- Disposal
Bedrooms and Bathrooms
- 3 Main Level Bedrooms
- 2 Full Bathrooms
Unfinished Basement
- Basement Fills Entire Space Under The House
- Laundry in Basement
Parking
- 1 Attached Carport Space
- Parking Pad
- Driveway
- Additional Parking
- Off-Street Parking
Utilities
- Forced Air Heating and Cooling System
- Heating System Uses Gas
- Water Softener
Additional Features
- 1-Story Property
- Covered patio or porch
Community Details
- No Home Owners Association
- Wiley Sub Subdivision
Listing and Financial Details
- Home warranty included in the sale of the property
- Assessor Parcel Number 0800-25656-000
Ownership History
Purchase Details
Home Financials for this Owner
Home Financials are based on the most recent Mortgage that was taken out on this home.Purchase Details
Home Financials for this Owner
Home Financials are based on the most recent Mortgage that was taken out on this home.Purchase Details
Home Financials for this Owner
Home Financials are based on the most recent Mortgage that was taken out on this home.Purchase Details
Home Financials for this Owner
Home Financials are based on the most recent Mortgage that was taken out on this home.Purchase Details
Similar Homes in Belpre, OH
Home Values in the Area
Average Home Value in this Area
Purchase History
| Date | Type | Sale Price | Title Company |
|---|---|---|---|
| Warranty Deed | $186,000 | None Listed On Document | |
| Interfamily Deed Transfer | -- | Northwest Ttl Fam Of Compani | |
| Interfamily Deed Transfer | -- | Attorney | |
| Warranty Deed | $82,600 | Title First Marietta | |
| Deed | -- | -- |
Mortgage History
| Date | Status | Loan Amount | Loan Type |
|---|---|---|---|
| Previous Owner | $76,000 | New Conventional | |
| Previous Owner | $20,000 | Commercial | |
| Previous Owner | $61,000 | New Conventional | |
| Previous Owner | $68,000 | New Conventional | |
| Previous Owner | $3,304 | Stand Alone Second | |
| Previous Owner | $81,323 | FHA |
Property History
| Date | Event | Price | Change | Sq Ft Price |
|---|---|---|---|---|
| 08/30/2024 08/30/24 | Sold | $186,000 | +0.5% | $177 / Sq Ft |
| 08/04/2024 08/04/24 | Pending | -- | -- | -- |
| 07/31/2024 07/31/24 | For Sale | $185,000 | -- | $176 / Sq Ft |
Tax History Compared to Growth
Tax History
| Year | Tax Paid | Tax Assessment Tax Assessment Total Assessment is a certain percentage of the fair market value that is determined by local assessors to be the total taxable value of land and additions on the property. | Land | Improvement |
|---|---|---|---|---|
| 2024 | $1,397 | $36,170 | $4,410 | $31,760 |
| 2023 | $1,397 | $36,170 | $4,410 | $31,760 |
| 2022 | $1,390 | $36,170 | $4,410 | $31,760 |
| 2021 | $1,274 | $31,250 | $3,230 | $28,020 |
| 2020 | $1,278 | $31,250 | $3,230 | $28,020 |
| 2019 | $1,273 | $31,250 | $3,230 | $28,020 |
| 2018 | $1,321 | $31,250 | $3,230 | $28,020 |
| 2017 | $1,071 | $31,250 | $3,230 | $28,020 |
| 2016 | $1,006 | $31,250 | $3,230 | $28,020 |
| 2015 | $900 | $27,520 | $3,180 | $24,340 |
| 2014 | $1,372 | $27,520 | $3,180 | $24,340 |
| 2013 | $863 | $27,520 | $3,180 | $24,340 |
Agents Affiliated with this Home
-
Jeremy Wigal

Seller's Agent in 2024
Jeremy Wigal
Key Realty
(740) 856-7874
35 Total Sales
-
Cheryl Noland

Buyer's Agent in 2024
Cheryl Noland
Key MOVe Realty LLC
(304) 482-3549
131 Total Sales
Map
Source: MLS Now
MLS Number: 5057561
APN: 0800-25656-000
- 1015 Blennerhassett Ave
- 414 Blennerhassett Ave
- 304 Stone Rd
- 1110 3rd St
- 0 Ohio 618
- 1313 Blennerhassett Ave
- 301 John St
- 507 Stone Rd
- 0 Lee St
- 416 Elm St
- 706 Oak Tree Ln Unit 706
- 00 Putnam Howe Dr
- 310 Main St
- 609 Lambert St
- 1412 Boulevard Dr
- 710 Belrock #118 Ave
- 1205 Poplar Ave
- 711 Florence St
- 805 Ruble Ave
- 00 Cherry Tree Dr
