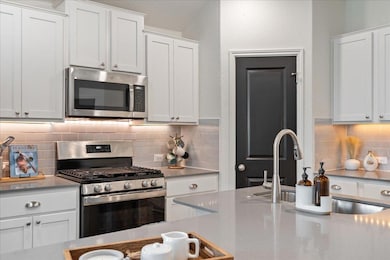
109 Concho Brook Bend Georgetown, TX 78626
Estimated payment $2,951/month
Highlights
- Fitness Center
- Clubhouse
- Wooded Lot
- Open Floorplan
- Deck
- High Ceiling
About This Home
Located in the amenity rich Saddlecreek Community of Georgetown: this single story home has a bright and open floor plan with 4 bedrooms and 3 full baths. The Family Room is a perfect gathering place and is flooded with natural light from large sunshine windows. The heart of the home kitchen features: white cabinetry, stainless appliances, gas range, built-in microwave, an abundance of cabinetry and counter-space. The center island/breakfast bar provides additional work space, storage and seating. The kitchen opens to the dining area and the family room. The primary suite welcomes large furniture and has an en-suite bath. The primary bath has double vanities, a soaking tub, a separate shower and a huge walk-in closet. Bedrooms 2 and 3 share a 2nd full bath. Bedroom 2 has a walk-in closet. Off the foyer is bedroom 4 which has a walk-in closet and shares the hallway with a 3rd full bath. There is no carpet in the home and the color palette is neutral. There is a covered back patio and an extended deck plus a storage shed. The lot is treed and landscaped and the sprinkler system keeps everything green. Fabulous amenities including: Club House, Gym, Pool, Picnic, Playground and walking trails. This community is only minutes from Downtown Georgetown, Dining, Events and Shopping. Easy Access to major roadways and employers.
Listing Agent
REALTY CAPITAL CITY Brokerage Phone: (512) 381-2220 License #0551962 Listed on: 07/19/2025

Home Details
Home Type
- Single Family
Est. Annual Taxes
- $8,853
Year Built
- Built in 2020
Lot Details
- 8,298 Sq Ft Lot
- West Facing Home
- Privacy Fence
- Wood Fence
- Level Lot
- Sprinkler System
- Wooded Lot
- Dense Growth Of Small Trees
HOA Fees
- $67 Monthly HOA Fees
Parking
- 2 Car Garage
- Single Garage Door
- Driveway
Home Design
- Brick Exterior Construction
- Slab Foundation
- Composition Roof
- HardiePlank Type
Interior Spaces
- 2,022 Sq Ft Home
- 1-Story Property
- Open Floorplan
- High Ceiling
- Ceiling Fan
- Recessed Lighting
- Window Treatments
- Family Room
- Vinyl Flooring
Kitchen
- Open to Family Room
- Breakfast Bar
- Gas Range
- Free-Standing Range
- Microwave
- Dishwasher
- Stainless Steel Appliances
- Kitchen Island
- Quartz Countertops
- Disposal
Bedrooms and Bathrooms
- 4 Main Level Bedrooms
- Walk-In Closet
- 3 Full Bathrooms
- Double Vanity
- Soaking Tub
- Separate Shower
Laundry
- Laundry Room
- Washer and Electric Dryer Hookup
Accessible Home Design
- No Interior Steps
Outdoor Features
- Deck
- Covered Patio or Porch
Schools
- James E Mitchell Elementary School
- Wagner Middle School
- East View High School
Utilities
- Central Heating and Cooling System
- Vented Exhaust Fan
- Natural Gas Connected
- Municipal Utilities District for Water and Sewer
- ENERGY STAR Qualified Water Heater
Listing and Financial Details
- Assessor Parcel Number 209563400I0021
- Tax Block I
Community Details
Overview
- Association fees include common area maintenance
- Saddlecreek HOA
- Built by Lennar
- Saddlecreek Subdivision
Amenities
- Picnic Area
- Common Area
- Clubhouse
Recreation
- Community Playground
- Fitness Center
- Community Pool
- Trails
Map
Home Values in the Area
Average Home Value in this Area
Tax History
| Year | Tax Paid | Tax Assessment Tax Assessment Total Assessment is a certain percentage of the fair market value that is determined by local assessors to be the total taxable value of land and additions on the property. | Land | Improvement |
|---|---|---|---|---|
| 2024 | $7,180 | $367,260 | $83,000 | $284,260 |
| 2023 | $6,981 | $361,302 | $0 | $0 |
| 2022 | $7,958 | $328,456 | $0 | $0 |
| 2021 | $8,133 | $298,596 | $69,000 | $229,596 |
| 2020 | $4,964 | $180,014 | $65,722 | $114,292 |
| 2019 | $1,618 | $57,212 | $57,212 | $0 |
Property History
| Date | Event | Price | Change | Sq Ft Price |
|---|---|---|---|---|
| 08/13/2025 08/13/25 | Price Changed | $397,000 | -3.2% | $196 / Sq Ft |
| 07/19/2025 07/19/25 | For Sale | $410,000 | -- | $203 / Sq Ft |
Purchase History
| Date | Type | Sale Price | Title Company |
|---|---|---|---|
| Vendors Lien | -- | Calatlantic Title Inc |
Mortgage History
| Date | Status | Loan Amount | Loan Type |
|---|---|---|---|
| Open | $251,230 | FHA | |
| Closed | $257,244 | FHA |
Similar Homes in Georgetown, TX
Source: Unlock MLS (Austin Board of REALTORS®)
MLS Number: 8332094
APN: R576558
- 1225 Nokota Bend
- 420 Black Alder St
- 501 Goat Willow Ln
- 1329 Nokota Bend
- 557 Rearing Mare Pass
- 521 Rearing Mare Pass
- 337 Harper Ln
- 201 Spanish Foal Trail
- 433 English Oak St
- 1213 Whipple Tree Trail
- 112 Black Alder St
- 104 Black Alder St
- 145 Fiery Skipper Ln
- 520 Warlander Way
- 1100 Whipple Tree Trail
- 117 White Steppe Way
- 816 Bridle Creek Dr
- 136 Gidran Trail
- 121 Pentro Path
- 304 Arabian Colt Dr
- 129 Concho Brook Bend
- 129 Konik Rd
- 9101 Daisy Cutter Crossing
- 509 Goat Willow Ln
- 312 Black Alder St
- 337 Harper Ln
- 1232 Whippletree Trail
- 409 English Oak St
- 444 English Oak St
- 301 Spanish Foal Trail
- 2329 Cliffbrake Way
- 117 White Steppe Way
- 124 Peruvian Ln
- 137 Peruvian Ln
- 5417 Vanner Path
- 308 Arabian Colt Dr
- 8136 Daisy Cutter Crossing
- 8104 Daisy Cutter Crossing
- 5120 Saddle Clb Dr
- 113 Furlong Dr






